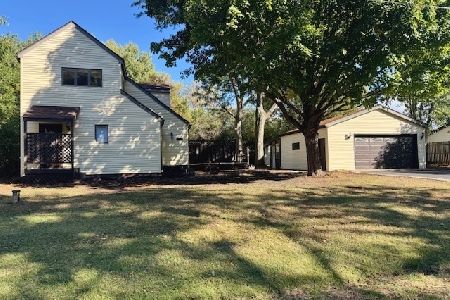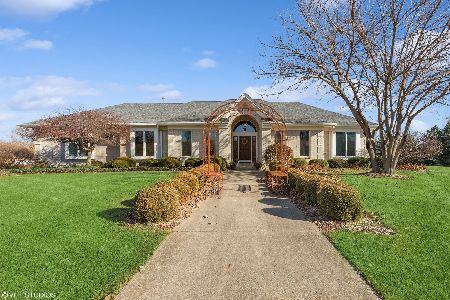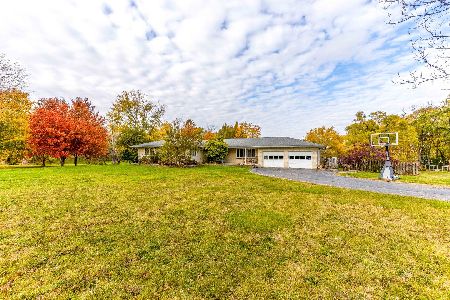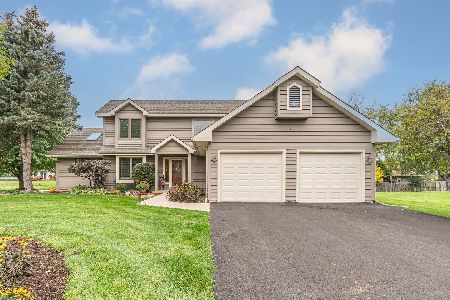38586 Pine Grove Avenue, Wadsworth, Illinois 60083
$160,000
|
Sold
|
|
| Status: | Closed |
| Sqft: | 1,248 |
| Cost/Sqft: | $128 |
| Beds: | 3 |
| Baths: | 2 |
| Year Built: | 1979 |
| Property Taxes: | $3,950 |
| Days On Market: | 4476 |
| Lot Size: | 0,36 |
Description
Light bright open plan with redone kitchen and baths! Love the maple cabinets, quartz counters and maple trim. Bath renovation has 10x10 tile and granite counter w/ double sink. Spacious living room opens to dining room for easy entertaining. Sunny family room has masonry fireplace. Fenced yard, sunny deck! Its a great life here! Private third of an acre yard on dead end street!
Property Specifics
| Single Family | |
| — | |
| Quad Level | |
| 1979 | |
| Full | |
| CUSTOM | |
| No | |
| 0.36 |
| Lake | |
| — | |
| 0 / Not Applicable | |
| None | |
| Private Well | |
| Septic-Private | |
| 08477156 | |
| 03362270070000 |
Nearby Schools
| NAME: | DISTRICT: | DISTANCE: | |
|---|---|---|---|
|
Middle School
Viking Middle School |
56 | Not in DB | |
|
High School
Warren Township High School |
121 | Not in DB | |
Property History
| DATE: | EVENT: | PRICE: | SOURCE: |
|---|---|---|---|
| 26 Nov, 2013 | Sold | $160,000 | MRED MLS |
| 4 Nov, 2013 | Under contract | $159,900 | MRED MLS |
| 29 Oct, 2013 | Listed for sale | $159,900 | MRED MLS |
Room Specifics
Total Bedrooms: 3
Bedrooms Above Ground: 3
Bedrooms Below Ground: 0
Dimensions: —
Floor Type: Carpet
Dimensions: —
Floor Type: Carpet
Full Bathrooms: 2
Bathroom Amenities: Double Sink,Soaking Tub
Bathroom in Basement: 0
Rooms: No additional rooms
Basement Description: Unfinished
Other Specifics
| 2 | |
| Concrete Perimeter | |
| Asphalt | |
| Deck | |
| Fenced Yard | |
| 120X135 | |
| Unfinished | |
| — | |
| Vaulted/Cathedral Ceilings, Wood Laminate Floors | |
| Range, Microwave, Dishwasher, Refrigerator, Washer, Dryer | |
| Not in DB | |
| — | |
| — | |
| — | |
| Wood Burning |
Tax History
| Year | Property Taxes |
|---|---|
| 2013 | $3,950 |
Contact Agent
Nearby Similar Homes
Contact Agent
Listing Provided By
RE/MAX Suburban








