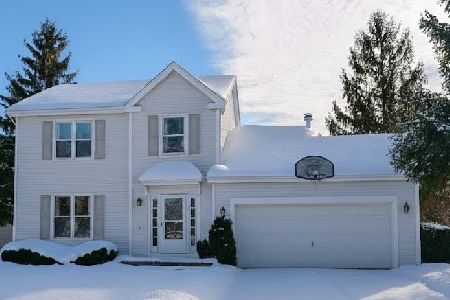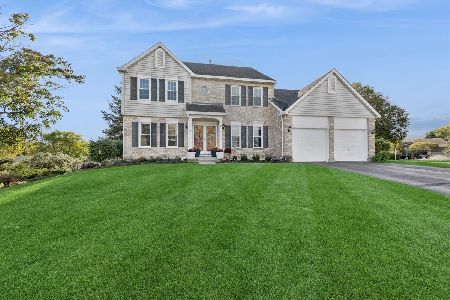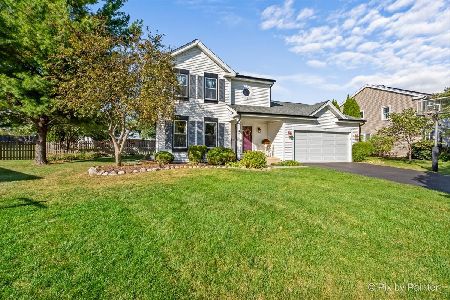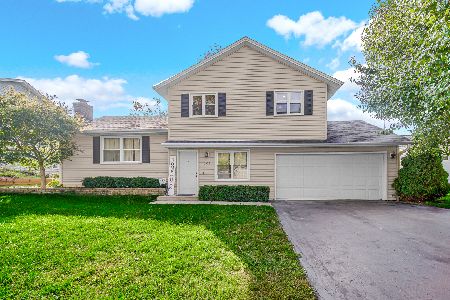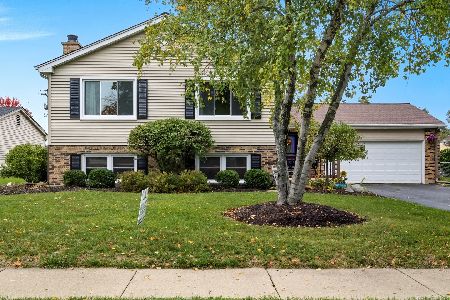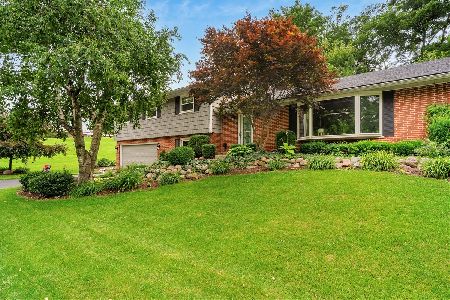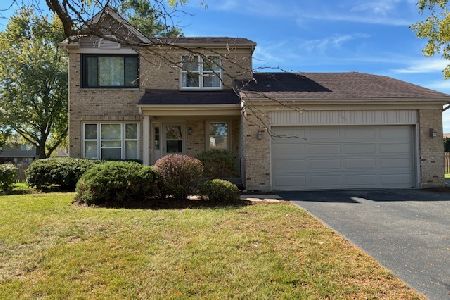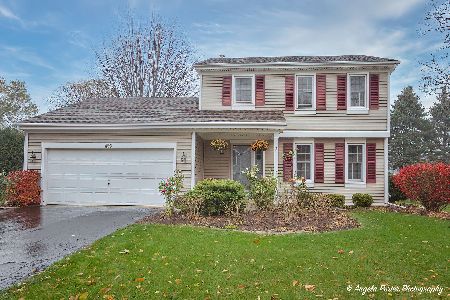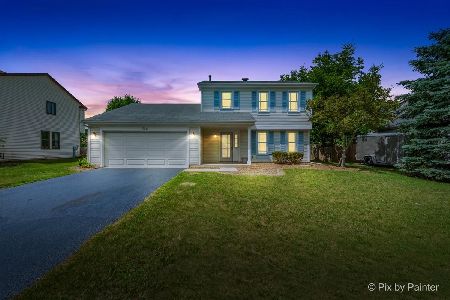386 Copper Canyon Trail, Cary, Illinois 60013
$246,000
|
Sold
|
|
| Status: | Closed |
| Sqft: | 1,690 |
| Cost/Sqft: | $142 |
| Beds: | 3 |
| Baths: | 3 |
| Year Built: | 1991 |
| Property Taxes: | $6,440 |
| Days On Market: | 2527 |
| Lot Size: | 0,26 |
Description
Welcome home to 386 Copper Canyon Trail in desirable Cimarron neighborhood with Cary schools! Rarely available open floor layout, with all new floors on the main level. Remodeled kitchen with new soft close cabinets, Corian counter tops, built-in butcher block, bench seating area/storage, and eating area. 1st floor also offers laundry room, large family room w/wood burning fireplace and cathedral ceiling, and formal dining/living rooms for those special occasions. Downstairs you can entertain w/your finished basement including bar w/mini-fridge, 19x17 rec room w/pool table, 20x6 storage room and 12x10 crawl. Exit through your new sliders to the 2-tier deck with cabana and large pool surrounded by a beautifully fenced yard. This entertaining home comes with a home warranty for your piece of mind. To top all of this off...your new home sits only blocks to new Cary Splash Pad/Park, minutes to the Metra and downtown restaurants. Schedule your showing today!
Property Specifics
| Single Family | |
| — | |
| — | |
| 1991 | |
| Partial | |
| — | |
| No | |
| 0.26 |
| Mc Henry | |
| Cimarron | |
| 0 / Not Applicable | |
| None | |
| Public | |
| Public Sewer | |
| 10168956 | |
| 1911478002 |
Nearby Schools
| NAME: | DISTRICT: | DISTANCE: | |
|---|---|---|---|
|
Grade School
Briargate Elementary School |
26 | — | |
|
High School
Cary-grove Community High School |
155 | Not in DB | |
Property History
| DATE: | EVENT: | PRICE: | SOURCE: |
|---|---|---|---|
| 15 Dec, 2011 | Sold | $150,500 | MRED MLS |
| 3 Jul, 2011 | Under contract | $170,000 | MRED MLS |
| — | Last price change | $175,000 | MRED MLS |
| 5 May, 2010 | Listed for sale | $229,900 | MRED MLS |
| 15 Feb, 2019 | Sold | $246,000 | MRED MLS |
| 15 Jan, 2019 | Under contract | $239,900 | MRED MLS |
| 9 Jan, 2019 | Listed for sale | $239,900 | MRED MLS |
| 8 Dec, 2025 | Listed for sale | $375,000 | MRED MLS |
Room Specifics
Total Bedrooms: 3
Bedrooms Above Ground: 3
Bedrooms Below Ground: 0
Dimensions: —
Floor Type: Carpet
Dimensions: —
Floor Type: Carpet
Full Bathrooms: 3
Bathroom Amenities: Double Sink
Bathroom in Basement: 0
Rooms: Recreation Room,Foyer
Basement Description: Finished,Crawl
Other Specifics
| 2 | |
| Concrete Perimeter | |
| Asphalt | |
| Deck, Porch, Above Ground Pool, Storms/Screens | |
| Fenced Yard | |
| 100X151X45X171 | |
| Unfinished | |
| Full | |
| Vaulted/Cathedral Ceilings, Bar-Dry, Wood Laminate Floors, First Floor Laundry | |
| Range, Microwave, Dishwasher, Refrigerator, Washer, Dryer, Disposal | |
| Not in DB | |
| Sidewalks, Street Lights, Street Paved | |
| — | |
| — | |
| Wood Burning, Attached Fireplace Doors/Screen, Gas Log, Gas Starter, Includes Accessories |
Tax History
| Year | Property Taxes |
|---|---|
| 2011 | $6,088 |
| 2019 | $6,440 |
| 2025 | $8,330 |
Contact Agent
Nearby Similar Homes
Nearby Sold Comparables
Contact Agent
Listing Provided By
Coldwell Banker The Real Estate Group

