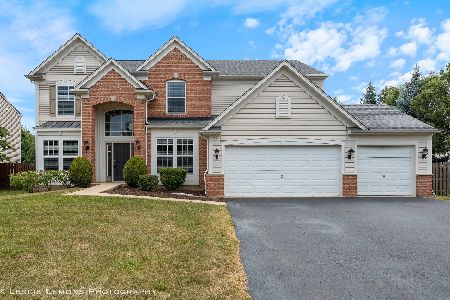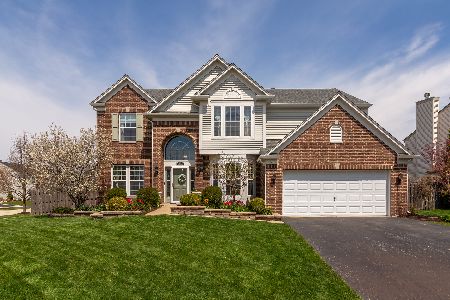386 Hogan Street, Bolingbrook, Illinois 60490
$359,900
|
Sold
|
|
| Status: | Closed |
| Sqft: | 2,586 |
| Cost/Sqft: | $139 |
| Beds: | 4 |
| Baths: | 3 |
| Year Built: | 2005 |
| Property Taxes: | $12,706 |
| Days On Market: | 1983 |
| Lot Size: | 0,27 |
Description
Beautiful 4-bedroom, 2.5 bath open concept home in highly sought-after Augusta Village subdivision in Bolingbrook. Home features, formal living, dining room, and a main floor office that could possibly be used as a 5th bedroom. Light and bright family room has a 2-story fireplace, recessed lighting, large windows for tons of natural light and is open to the eat-in kitchen. Kitchen has beautiful 42' cabinets, island, newer SS appliances and recessed lighting. Sliding glass door leads to large beautiful stamped concrete patio. Nice size formal dining room has modern light fixture, beautiful wainscoting and large windows for more natural light. Upstairs is the master suite with vaulted ceiling and double door entry. Master bath has tons of natural light, double door entry, dual sinks, separate shower and tub and a very nice size walk in closet. On the opposite side of the hall are 3 nice sizes bedrooms and a full bath. Unfinished basement has extra-large egress windows and a bathroom rough-in. Bring your decorating ideas! Hardwood floors in the foyer, outlining the family room and in kitchen. Home has been recently painted, and updated light fixtures throughout. Exterior features, fenced backyard, professional landscaping/hardscaping around home, stamped concrete patio, brick paver sidewalk and front entry. Wont last long! Come take a look!!
Property Specifics
| Single Family | |
| — | |
| Traditional | |
| 2005 | |
| Full | |
| — | |
| No | |
| 0.27 |
| Will | |
| Augusta Village | |
| 335 / Annual | |
| Other | |
| Public | |
| Public Sewer | |
| 10883081 | |
| 1202183150110000 |
Nearby Schools
| NAME: | DISTRICT: | DISTANCE: | |
|---|---|---|---|
|
Grade School
Pioneer Elementary School |
365U | — | |
|
Middle School
Brooks Middle School |
365U | Not in DB | |
|
High School
Bolingbrook High School |
365U | Not in DB | |
Property History
| DATE: | EVENT: | PRICE: | SOURCE: |
|---|---|---|---|
| 9 May, 2016 | Sold | $300,000 | MRED MLS |
| 7 Mar, 2016 | Under contract | $300,000 | MRED MLS |
| 27 Jan, 2016 | Listed for sale | $300,000 | MRED MLS |
| 5 Nov, 2020 | Sold | $359,900 | MRED MLS |
| 27 Sep, 2020 | Under contract | $359,999 | MRED MLS |
| 25 Sep, 2020 | Listed for sale | $359,999 | MRED MLS |































Room Specifics
Total Bedrooms: 4
Bedrooms Above Ground: 4
Bedrooms Below Ground: 0
Dimensions: —
Floor Type: Carpet
Dimensions: —
Floor Type: Carpet
Dimensions: —
Floor Type: Carpet
Full Bathrooms: 3
Bathroom Amenities: Separate Shower,Double Sink
Bathroom in Basement: 0
Rooms: Eating Area,Office
Basement Description: Unfinished
Other Specifics
| 2 | |
| — | |
| Asphalt | |
| — | |
| — | |
| 76X156X27X62X135 | |
| — | |
| Full | |
| Hardwood Floors, First Floor Laundry | |
| Range, Microwave, Dishwasher, Refrigerator, Washer, Dryer, Disposal, Stainless Steel Appliance(s) | |
| Not in DB | |
| Park, Curbs, Sidewalks, Street Lights, Street Paved | |
| — | |
| — | |
| Gas Log |
Tax History
| Year | Property Taxes |
|---|---|
| 2016 | $11,458 |
| 2020 | $12,706 |
Contact Agent
Nearby Similar Homes
Nearby Sold Comparables
Contact Agent
Listing Provided By
Coldwell Banker Real Estate Group











