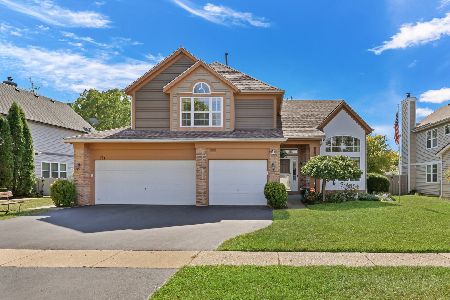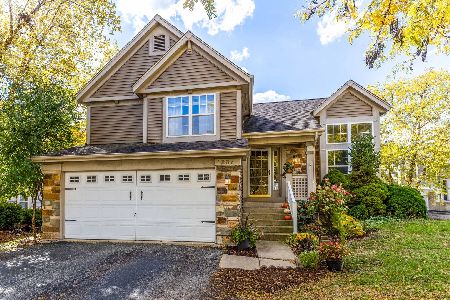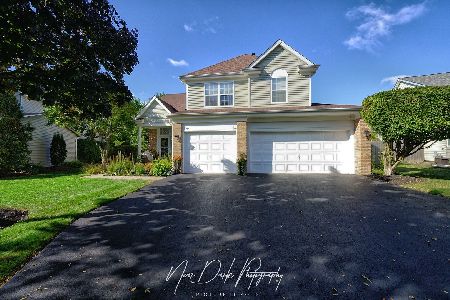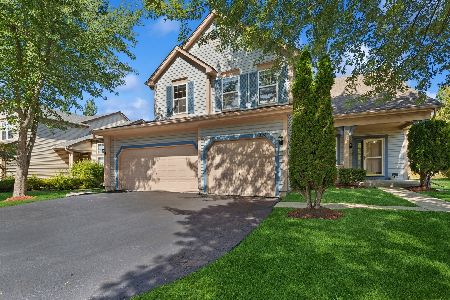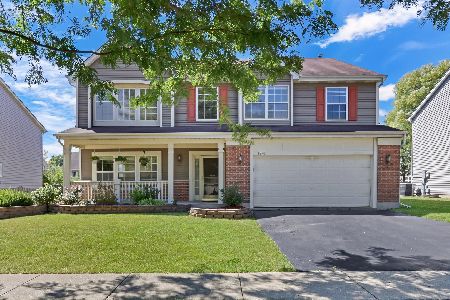386 Penny Lane, Grayslake, Illinois 60030
$238,000
|
Sold
|
|
| Status: | Closed |
| Sqft: | 1,406 |
| Cost/Sqft: | $167 |
| Beds: | 3 |
| Baths: | 3 |
| Year Built: | 1992 |
| Property Taxes: | $5,997 |
| Days On Market: | 2046 |
| Lot Size: | 0,00 |
Description
EXTENSIVELY REMODELED THROUGH OUT! Vaulted ceiling in Living room with refaced stone gas fireplace. Freshly painted through out. 2019 ~ New solid Birch hardwood floors entire 2nd floor; NEW water heater. 2017 ~ NEW Roof & gutters; front, back and garage doors; NEW driveway. 2016 ~ NEW wooden fence. 2015 ~ Upgraded Kitchen with NEW granite counters, NEW stainless steel appliances, tile floor and refinished cabinets. 2014 ~ NEW Siding; NEW patio & stone sitting wall; Remodeled 2nd floor Laundry Rm with tile flooring and NEW washer/dryer. 2013 ~ NEW Hardwood Birch floors on 1st floor; NEW Master bath and remodeled hallway bath. Just move in and enjoy! GREAT location with grade school only blocks away, bike path to down town Grayslake to enjoy great restaurants, shops, forest perseveres and more. 3 Metra train stations within minutes from home.
Property Specifics
| Single Family | |
| — | |
| — | |
| 1992 | |
| None | |
| LINDEN | |
| No | |
| — |
| Lake | |
| English Meadows | |
| 0 / Not Applicable | |
| None | |
| Lake Michigan,Public | |
| Public Sewer, Sewer-Storm | |
| 10678630 | |
| 06222030010000 |
Nearby Schools
| NAME: | DISTRICT: | DISTANCE: | |
|---|---|---|---|
|
Grade School
Meadowview School |
46 | — | |
|
Middle School
Grayslake Middle School |
46 | Not in DB | |
|
High School
Grayslake North High School |
127 | Not in DB | |
Property History
| DATE: | EVENT: | PRICE: | SOURCE: |
|---|---|---|---|
| 26 Feb, 2013 | Sold | $108,000 | MRED MLS |
| 13 Aug, 2012 | Under contract | $115,000 | MRED MLS |
| — | Last price change | $120,000 | MRED MLS |
| 1 Jun, 2012 | Listed for sale | $125,000 | MRED MLS |
| 14 May, 2020 | Sold | $238,000 | MRED MLS |
| 29 Mar, 2020 | Under contract | $234,500 | MRED MLS |
| 28 Mar, 2020 | Listed for sale | $234,500 | MRED MLS |
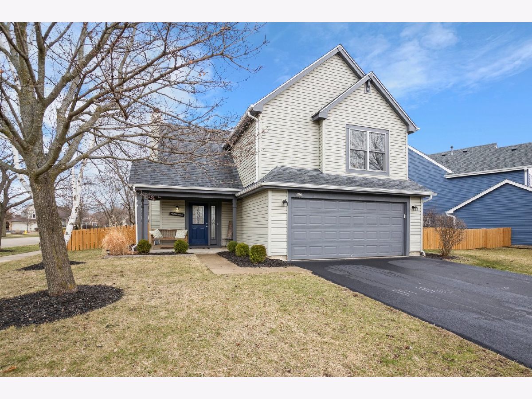
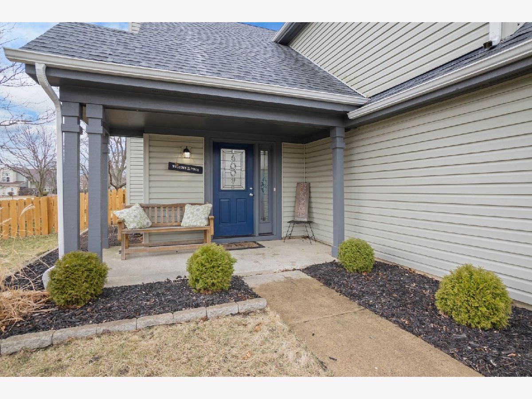
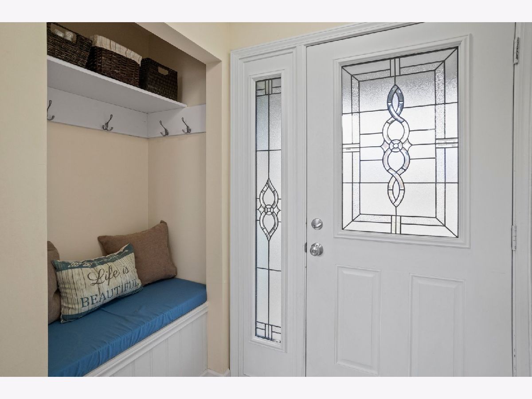
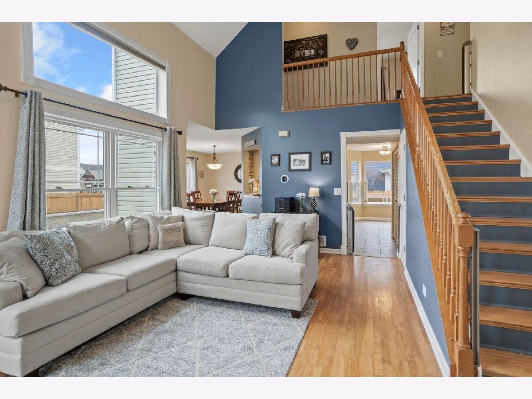
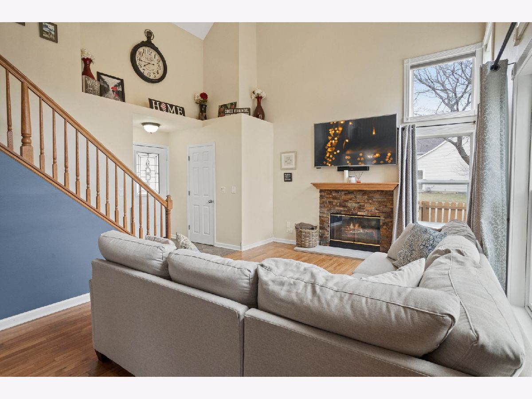
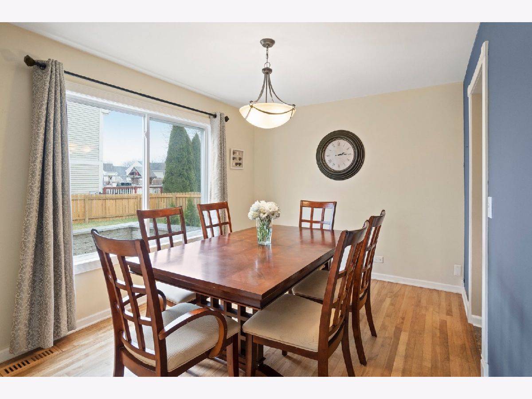
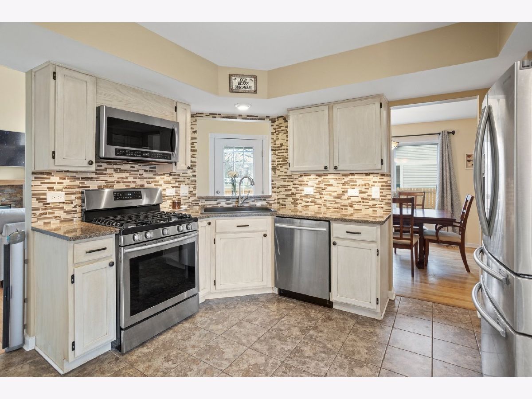
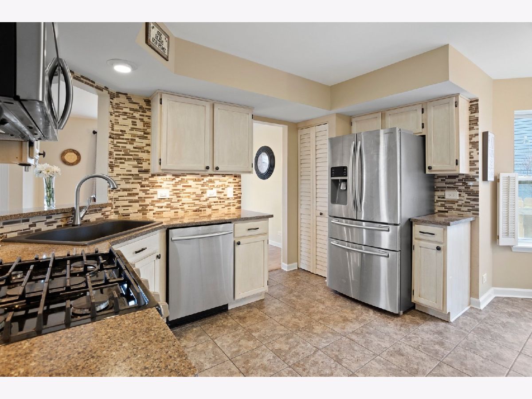
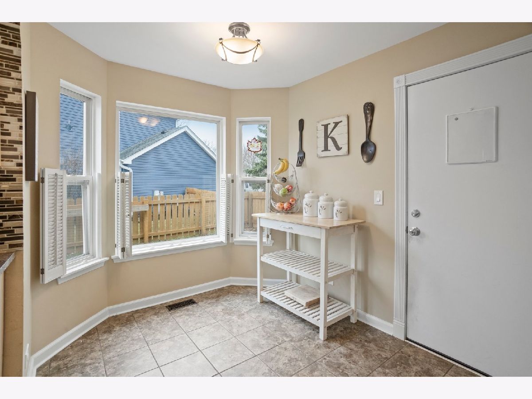
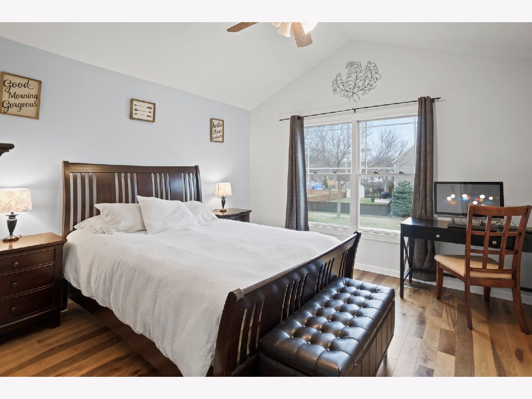
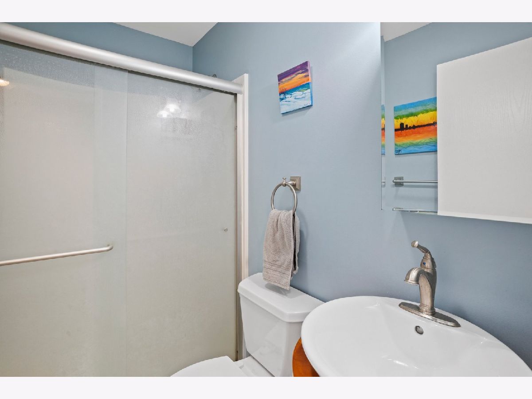
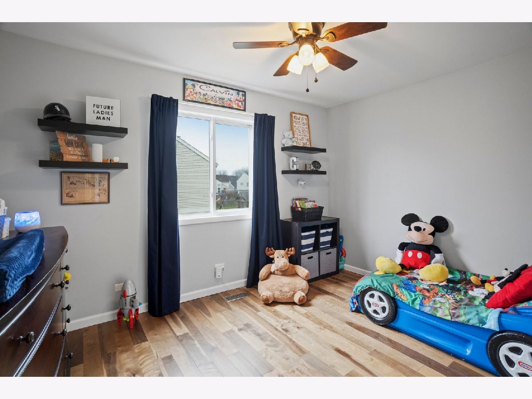
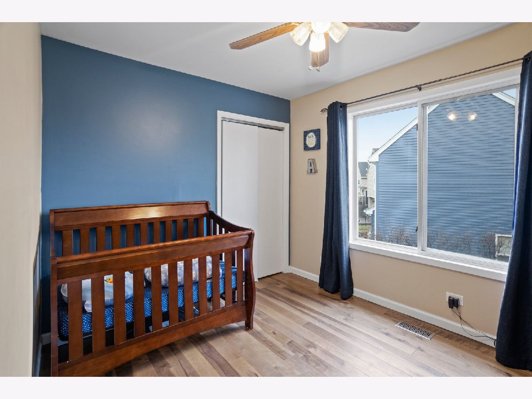
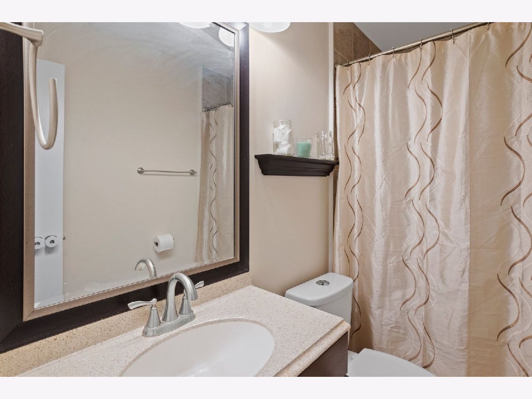
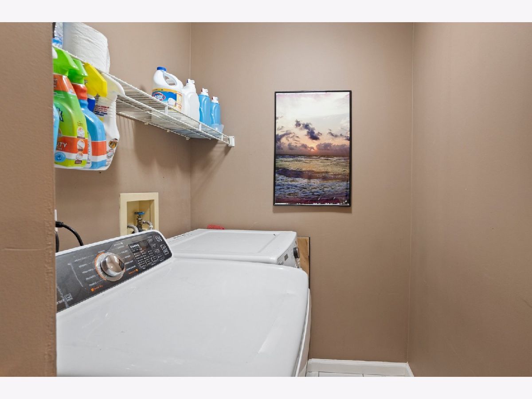
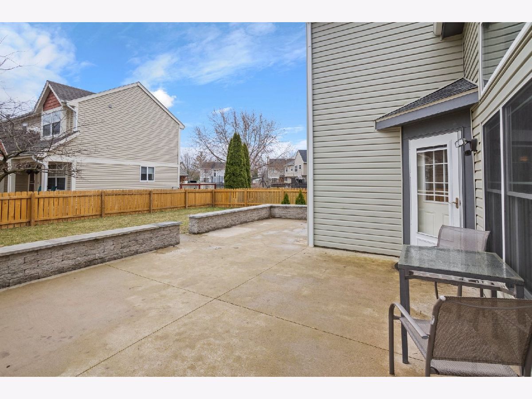
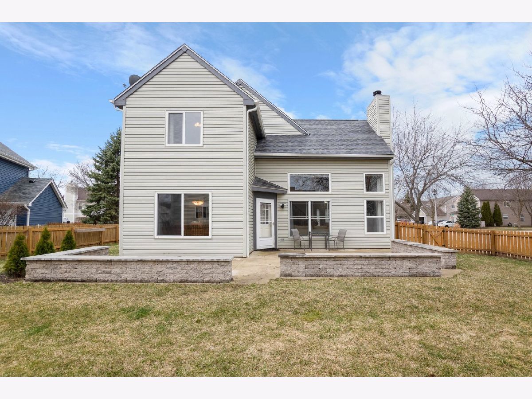
Room Specifics
Total Bedrooms: 3
Bedrooms Above Ground: 3
Bedrooms Below Ground: 0
Dimensions: —
Floor Type: Hardwood
Dimensions: —
Floor Type: Hardwood
Full Bathrooms: 3
Bathroom Amenities: —
Bathroom in Basement: 0
Rooms: No additional rooms
Basement Description: Slab
Other Specifics
| 2 | |
| Concrete Perimeter | |
| Asphalt | |
| Patio, Storms/Screens | |
| Corner Lot,Fenced Yard,Landscaped,Mature Trees | |
| 70 X 100 | |
| Unfinished | |
| Full | |
| Vaulted/Cathedral Ceilings, Hardwood Floors, Second Floor Laundry, Walk-In Closet(s) | |
| Range, Microwave, Dishwasher, Refrigerator, High End Refrigerator, Washer, Dryer, Stainless Steel Appliance(s) | |
| Not in DB | |
| Park, Curbs, Sidewalks, Street Lights, Street Paved | |
| — | |
| — | |
| Gas Log, Gas Starter |
Tax History
| Year | Property Taxes |
|---|---|
| 2013 | $6,059 |
| 2020 | $5,997 |
Contact Agent
Nearby Similar Homes
Nearby Sold Comparables
Contact Agent
Listing Provided By
Coldwell Banker Residential Brokerage

