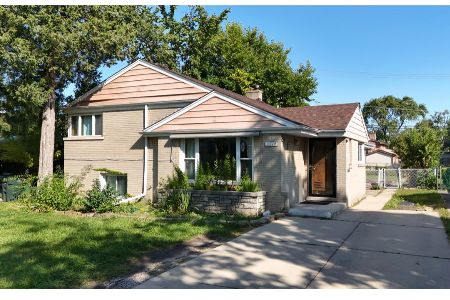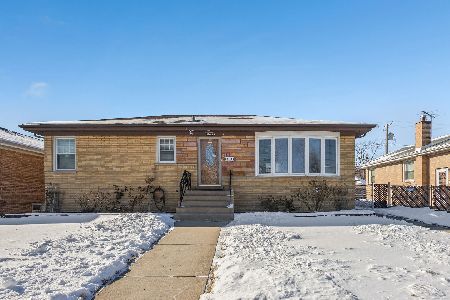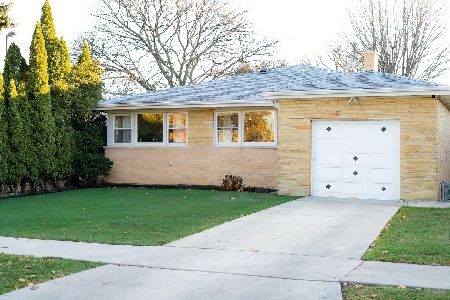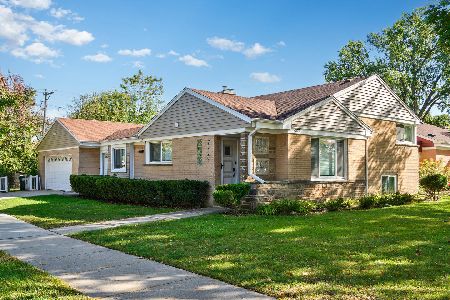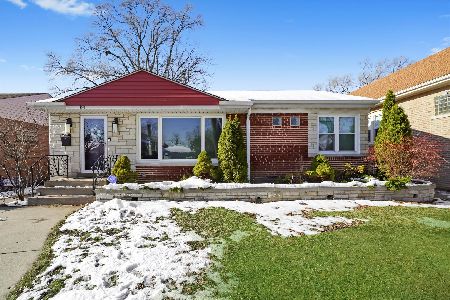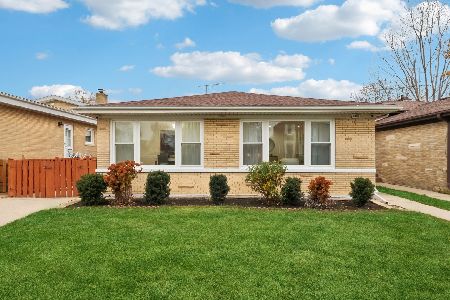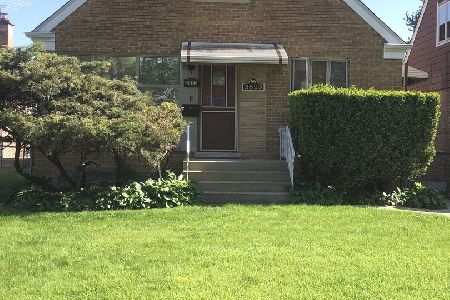3865 Fargo Avenue, Skokie, Illinois 60076
$437,000
|
Sold
|
|
| Status: | Closed |
| Sqft: | 0 |
| Cost/Sqft: | — |
| Beds: | 3 |
| Baths: | 3 |
| Year Built: | 1956 |
| Property Taxes: | $7,769 |
| Days On Market: | 1645 |
| Lot Size: | 0,00 |
Description
Beautiful move in ready Brick Cape Cod home! 4 Bedroom/3 Full Bath with an Open Floor Plan. First floor features Living room, Dining room, Kitchen, Bedroom and 1 Full bath. Second floor features 2 Bedrooms and 1 Full bath. Finished basement offers a 4th Bedroom/Office and 1 Full bath along with Family room/Playroom and Laundry area. Fully Fenced Gorgeous Backyard ready for entertaining (updated 2020) and 2.5 car garage w/loft on top (Built 2014) along with an additional parking spot next to garage. Close proximity to great parks, sports field, shopping centers and a brand new school (EPS District 73). Home features include Closed Cell Insulation on every level of the home along with Energy Efficient Windows, In-wall wiring for surround sound systems on First floor and Basement, Bose Surround Sound Speakers on every floor w/Pioneer Receiver to play sound throughout the house, In-wall Wiring for Outdoor Security Cameras, Overhead Sewer System, Updated Electrical and Plumbing throughout completed in 2013, Roof replaced in 2019
Property Specifics
| Single Family | |
| — | |
| Cape Cod | |
| 1956 | |
| Full | |
| CAPE COD | |
| No | |
| 0 |
| Cook | |
| — | |
| 0 / Not Applicable | |
| None | |
| Lake Michigan,Public | |
| Public Sewer, Sewer-Storm | |
| 11176476 | |
| 10263220020000 |
Property History
| DATE: | EVENT: | PRICE: | SOURCE: |
|---|---|---|---|
| 21 Feb, 2012 | Sold | $130,000 | MRED MLS |
| 5 Jan, 2012 | Under contract | $149,900 | MRED MLS |
| — | Last price change | $159,900 | MRED MLS |
| 13 Sep, 2011 | Listed for sale | $169,900 | MRED MLS |
| 23 Nov, 2021 | Sold | $437,000 | MRED MLS |
| 12 Oct, 2021 | Under contract | $442,500 | MRED MLS |
| — | Last price change | $469,900 | MRED MLS |
| 2 Aug, 2021 | Listed for sale | $490,000 | MRED MLS |
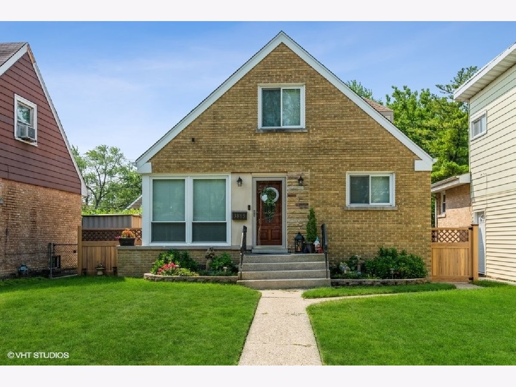
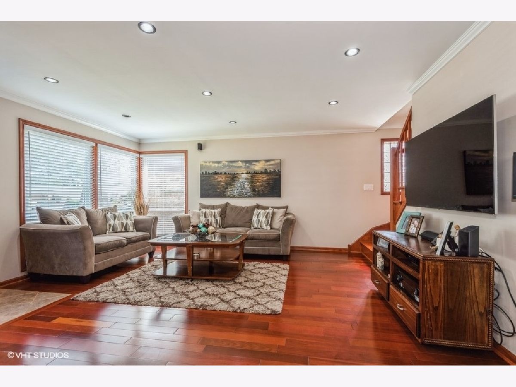
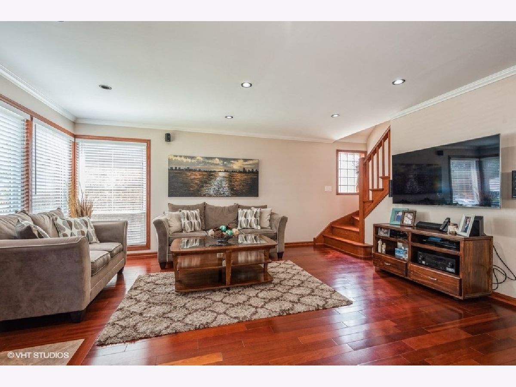
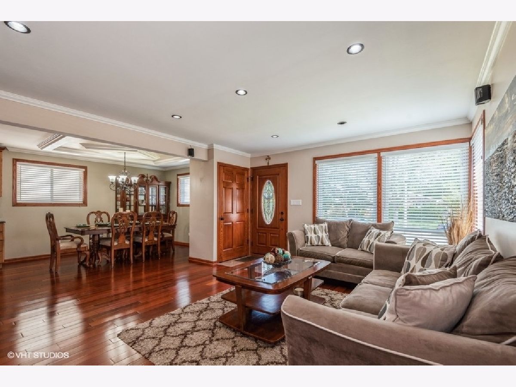
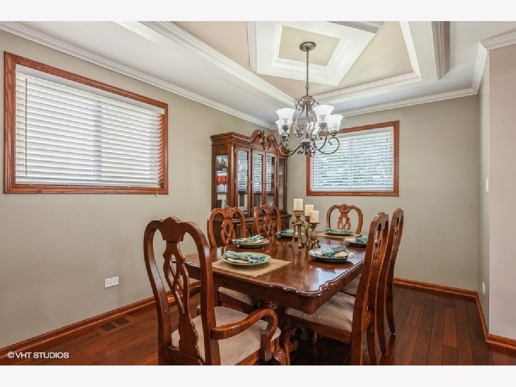
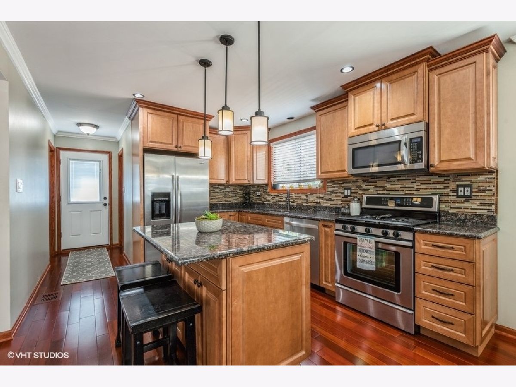
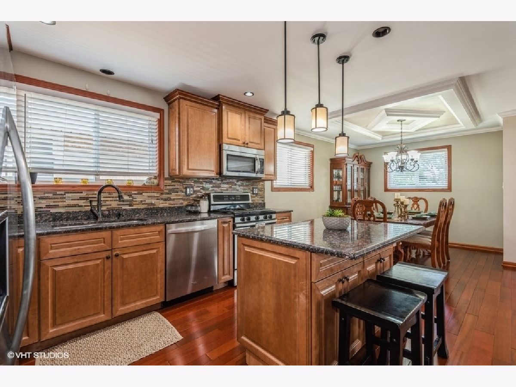
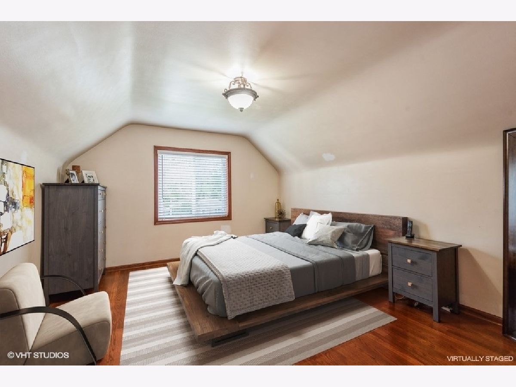
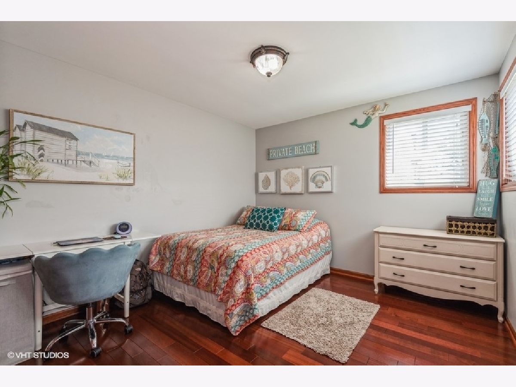
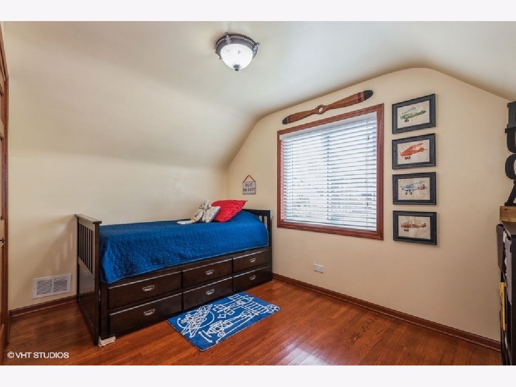
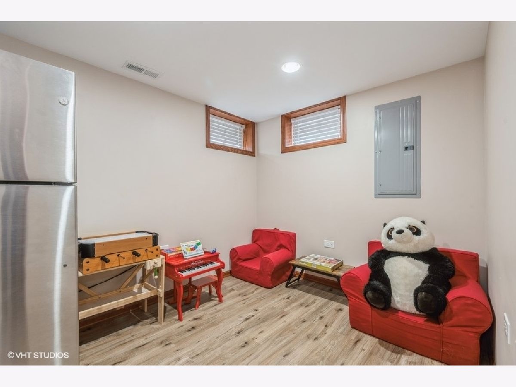
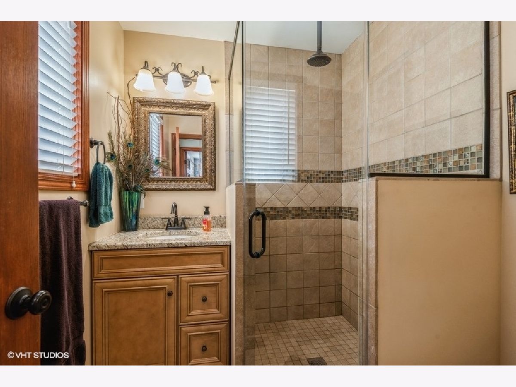
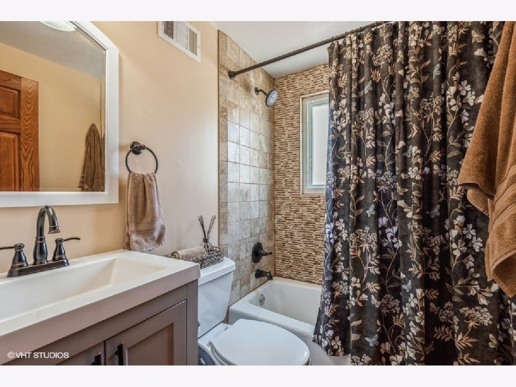
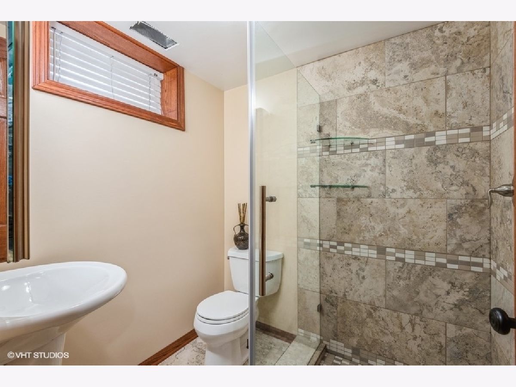
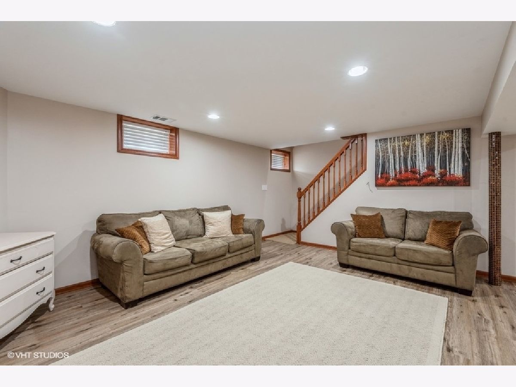
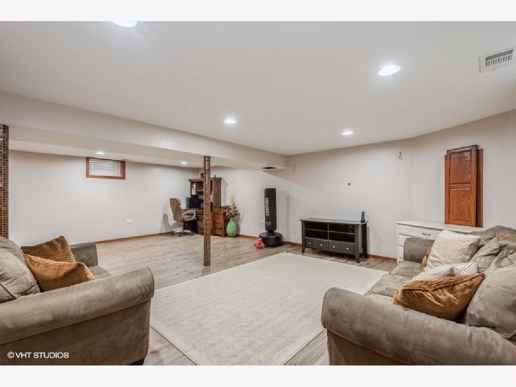
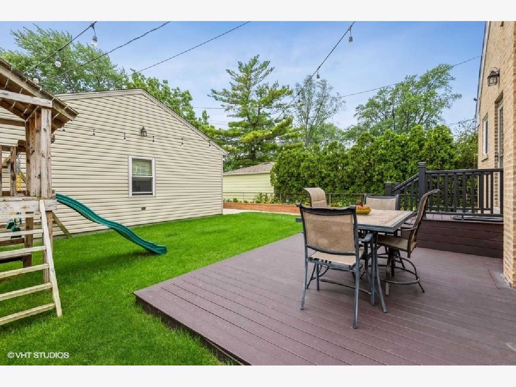
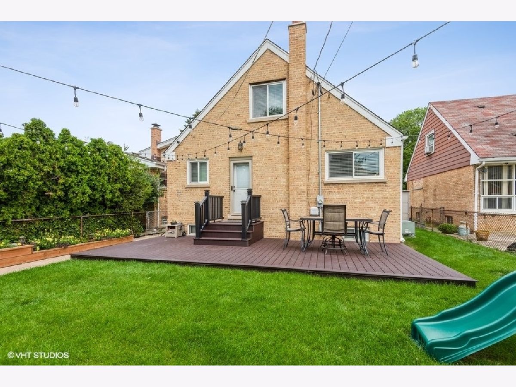
Room Specifics
Total Bedrooms: 4
Bedrooms Above Ground: 3
Bedrooms Below Ground: 1
Dimensions: —
Floor Type: Hardwood
Dimensions: —
Floor Type: Hardwood
Dimensions: —
Floor Type: —
Full Bathrooms: 3
Bathroom Amenities: Steam Shower
Bathroom in Basement: 1
Rooms: Utility Room-Lower Level
Basement Description: Finished
Other Specifics
| 2.5 | |
| Concrete Perimeter | |
| Off Alley | |
| Deck | |
| Fenced Yard,Landscaped | |
| 40 X 124 | |
| — | |
| None | |
| Hardwood Floors, First Floor Bedroom, First Floor Full Bath | |
| Range, Microwave, Dishwasher, Refrigerator, Washer, Dryer, Stainless Steel Appliance(s) | |
| Not in DB | |
| Park, Curbs, Sidewalks, Street Lights, Street Paved | |
| — | |
| — | |
| — |
Tax History
| Year | Property Taxes |
|---|---|
| 2012 | $5,648 |
| 2021 | $7,769 |
Contact Agent
Nearby Similar Homes
Nearby Sold Comparables
Contact Agent
Listing Provided By
Dream Town Realty

