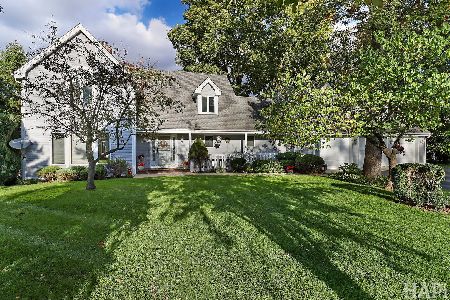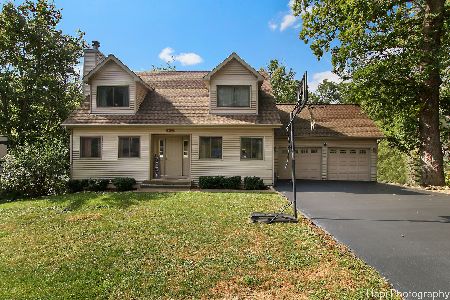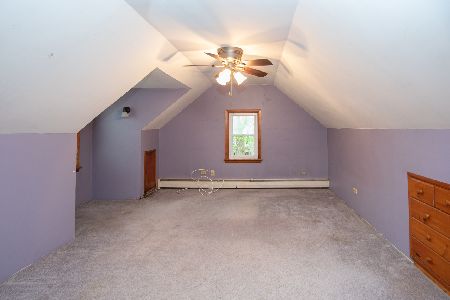38699 Hillandale Drive, Spring Grove, Illinois 60081
$155,000
|
Sold
|
|
| Status: | Closed |
| Sqft: | 1,487 |
| Cost/Sqft: | $111 |
| Beds: | 3 |
| Baths: | 2 |
| Year Built: | 1968 |
| Property Taxes: | $5,019 |
| Days On Market: | 3776 |
| Lot Size: | 0,24 |
Description
LOOK AT THIS SQUARE FOOTAGE! Rare opportunity to own waterfront property with your own private pier and easy channel access to the Chain O' Lakes! A charming ranch home that offers a warm family room addition with views of the water and gorgeous wooded backyard! The bright and spacious eat-in kitchen opens to the vaulted family room. The cozy living room is accented with a tray ceiling, hardwood flooring, double skylights and a wood burning fireplace. Great office space allows for working from home. You will be able to enjoy the outdoors in the completely fenced yard that features a deck, garden shed, enclosed cement patio, and dock - and they ALL overlook the water! All new air conditioning units, updated laundry room w/newer washer/dryer and updated powder room. Plenty of storage with a center hall walk-in closet and large floored attic. Over sized 1.5 garage and enough parking for five additional cars for fun on the water with family and friends!
Property Specifics
| Single Family | |
| — | |
| Ranch | |
| 1968 | |
| Partial | |
| — | |
| Yes | |
| 0.24 |
| Lake | |
| Oakland | |
| 0 / Not Applicable | |
| None | |
| Private Well | |
| Septic-Private | |
| 09047130 | |
| 01341160190000 |
Nearby Schools
| NAME: | DISTRICT: | DISTANCE: | |
|---|---|---|---|
|
Grade School
Lotus School |
114 | — | |
|
Middle School
Stanton School |
114 | Not in DB | |
|
High School
Grant Community High School |
124 | Not in DB | |
Property History
| DATE: | EVENT: | PRICE: | SOURCE: |
|---|---|---|---|
| 17 Nov, 2015 | Sold | $155,000 | MRED MLS |
| 18 Oct, 2015 | Under contract | $165,000 | MRED MLS |
| 24 Sep, 2015 | Listed for sale | $165,000 | MRED MLS |
Room Specifics
Total Bedrooms: 3
Bedrooms Above Ground: 3
Bedrooms Below Ground: 0
Dimensions: —
Floor Type: Carpet
Dimensions: —
Floor Type: Carpet
Full Bathrooms: 2
Bathroom Amenities: —
Bathroom in Basement: 0
Rooms: Eating Area,Foyer,Office,Walk In Closet
Basement Description: Unfinished,Crawl,Exterior Access
Other Specifics
| 1.5 | |
| — | |
| Asphalt | |
| Deck, Storms/Screens | |
| Chain of Lakes Frontage,Channel Front,Corner Lot,Fenced Yard,Water View,Wooded | |
| 87X33X132X36X125 | |
| Pull Down Stair | |
| None | |
| Vaulted/Cathedral Ceilings, Skylight(s), Hardwood Floors, Solar Tubes/Light Tubes | |
| Range, Microwave, Refrigerator, Washer, Dryer | |
| Not in DB | |
| Dock, Water Rights, Street Paved | |
| — | |
| — | |
| Wood Burning |
Tax History
| Year | Property Taxes |
|---|---|
| 2015 | $5,019 |
Contact Agent
Nearby Similar Homes
Nearby Sold Comparables
Contact Agent
Listing Provided By
The Royal Family Real Estate






