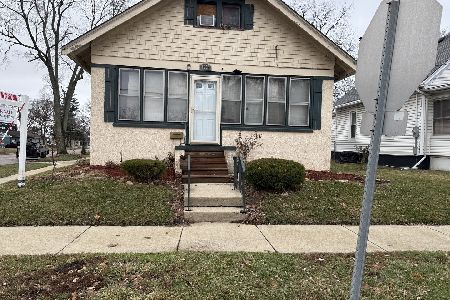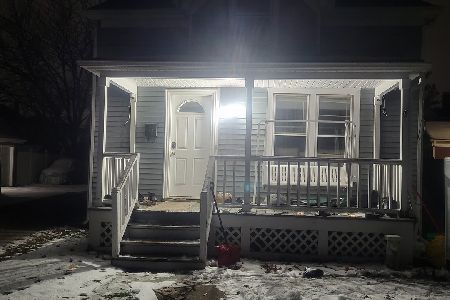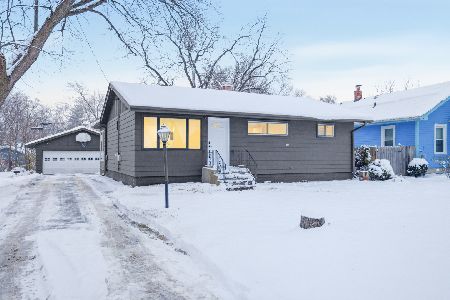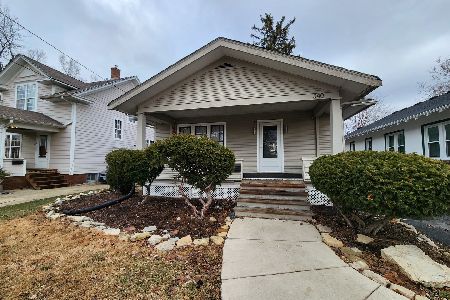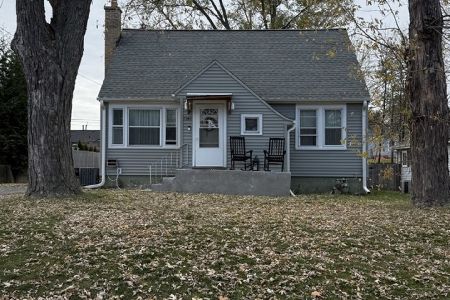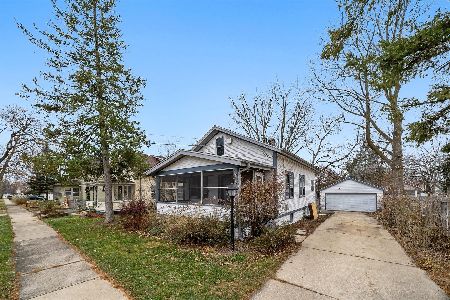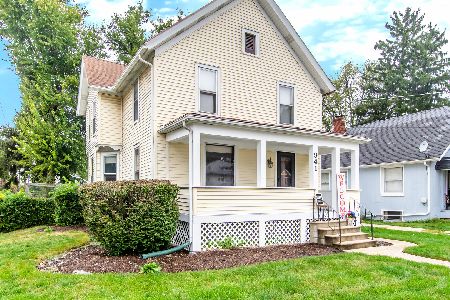387 Ashland Avenue, Aurora, Illinois 60505
$86,000
|
Sold
|
|
| Status: | Closed |
| Sqft: | 0 |
| Cost/Sqft: | — |
| Beds: | 3 |
| Baths: | 1 |
| Year Built: | 1926 |
| Property Taxes: | $2,275 |
| Days On Market: | 5832 |
| Lot Size: | 0,09 |
Description
Totally updated 3BR/1BA bungalow in mint condition! Perfect starter home w/enclosed front porch, huge living room, updated kitchen w/new cabinetry. Additional updates include all new flooring, fresh interior paint & new light fixtures. Master bedroom w/backyard views & gas log fireplace. 1-car detached garage. Fenced backyard, unfinished basement. Nothing to do but move on in!
Property Specifics
| Single Family | |
| — | |
| Bungalow | |
| 1926 | |
| Partial | |
| — | |
| No | |
| 0.09 |
| Kane | |
| — | |
| 0 / Not Applicable | |
| None | |
| Public | |
| Public Sewer | |
| 07431945 | |
| 1534106003 |
Nearby Schools
| NAME: | DISTRICT: | DISTANCE: | |
|---|---|---|---|
|
Grade School
Rose E Krug Elementary School |
131 | — | |
|
Middle School
K D Waldo Middle School |
131 | Not in DB | |
|
High School
East High School |
131 | Not in DB | |
Property History
| DATE: | EVENT: | PRICE: | SOURCE: |
|---|---|---|---|
| 26 Mar, 2010 | Sold | $86,000 | MRED MLS |
| 11 Feb, 2010 | Under contract | $89,900 | MRED MLS |
| 2 Feb, 2010 | Listed for sale | $89,900 | MRED MLS |
Room Specifics
Total Bedrooms: 3
Bedrooms Above Ground: 3
Bedrooms Below Ground: 0
Dimensions: —
Floor Type: Carpet
Dimensions: —
Floor Type: Carpet
Full Bathrooms: 1
Bathroom Amenities: —
Bathroom in Basement: 0
Rooms: Enclosed Porch,Screened Porch
Basement Description: Unfinished
Other Specifics
| 1 | |
| Concrete Perimeter | |
| Concrete,Shared | |
| Porch Screened | |
| — | |
| 33 X 120 | |
| — | |
| None | |
| First Floor Bedroom | |
| Range, Refrigerator, Washer, Dryer | |
| Not in DB | |
| Sidewalks, Street Lights, Street Paved | |
| — | |
| — | |
| Gas Log |
Tax History
| Year | Property Taxes |
|---|---|
| 2010 | $2,275 |
Contact Agent
Nearby Similar Homes
Nearby Sold Comparables
Contact Agent
Listing Provided By
RE/MAX Excels


