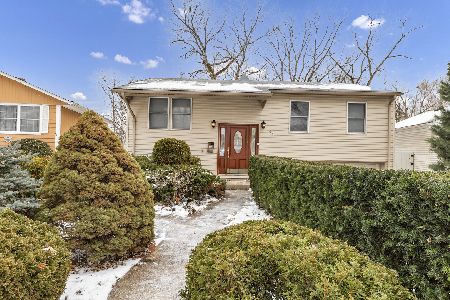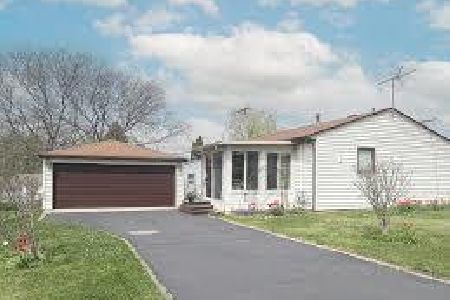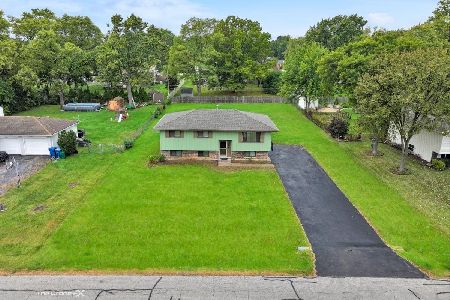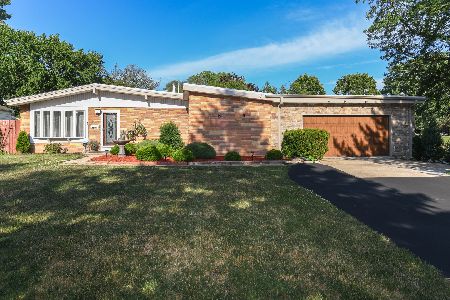387 Mark Avenue, Glendale Heights, Illinois 60139
$239,900
|
Sold
|
|
| Status: | Closed |
| Sqft: | 1,600 |
| Cost/Sqft: | $153 |
| Beds: | 3 |
| Baths: | 2 |
| Year Built: | 1965 |
| Property Taxes: | $6,223 |
| Days On Market: | 2070 |
| Lot Size: | 0,21 |
Description
Don't miss the 3D Virtual Tour on this well maintained raised ranch, offering 3 bedrooms and 2 baths. Spacious kitchen features hardwood floor, with a built in refrigerator with side by side pantry cabinets, stainless steel appliances, cook top, built in oven, and dishwasher. Plenty of space for entertaining in the combination dining room/family room with a french door to the outside patio. Lower level features beautiful vinyl flooring, 2 bonus rooms for extra bedrooms or perfect for home-office/exercise room, 2nd bathroom features walk-in shower and tile floor. Large fenced backyard with plenty of room for kids to play and/or create your own outdoor living space. Freshly painted (2020), furnace (2013), a/c (2013), central humidifier (2013), vinyl siding. Refrigerator in garage does not stay.
Property Specifics
| Single Family | |
| — | |
| Step Ranch | |
| 1965 | |
| Full | |
| — | |
| No | |
| 0.21 |
| Du Page | |
| — | |
| — / Not Applicable | |
| None | |
| Lake Michigan | |
| Public Sewer | |
| 10728543 | |
| 0234206012 |
Nearby Schools
| NAME: | DISTRICT: | DISTANCE: | |
|---|---|---|---|
|
Grade School
Glen Hill Primary School |
16 | — | |
|
Middle School
Glenside Middle School |
16 | Not in DB | |
|
High School
Glenbard North High School |
87 | Not in DB | |
Property History
| DATE: | EVENT: | PRICE: | SOURCE: |
|---|---|---|---|
| 28 Aug, 2020 | Sold | $239,900 | MRED MLS |
| 27 Jun, 2020 | Under contract | $244,995 | MRED MLS |
| — | Last price change | $254,900 | MRED MLS |
| 28 May, 2020 | Listed for sale | $254,900 | MRED MLS |



















Room Specifics
Total Bedrooms: 5
Bedrooms Above Ground: 3
Bedrooms Below Ground: 2
Dimensions: —
Floor Type: Carpet
Dimensions: —
Floor Type: Carpet
Dimensions: —
Floor Type: Vinyl
Dimensions: —
Floor Type: —
Full Bathrooms: 2
Bathroom Amenities: —
Bathroom in Basement: 1
Rooms: Bedroom 5
Basement Description: Finished
Other Specifics
| 1 | |
| Concrete Perimeter | |
| Concrete | |
| Patio, Storms/Screens | |
| Fenced Yard | |
| 61X132X77X137 | |
| — | |
| None | |
| Hardwood Floors | |
| Microwave, Dishwasher, Refrigerator, Washer, Dryer, Disposal, Stainless Steel Appliance(s), Cooktop, Built-In Oven | |
| Not in DB | |
| Curbs, Sidewalks, Street Lights, Street Paved | |
| — | |
| — | |
| — |
Tax History
| Year | Property Taxes |
|---|---|
| 2020 | $6,223 |
Contact Agent
Nearby Similar Homes
Nearby Sold Comparables
Contact Agent
Listing Provided By
Prestige Real Estate Group Inc












