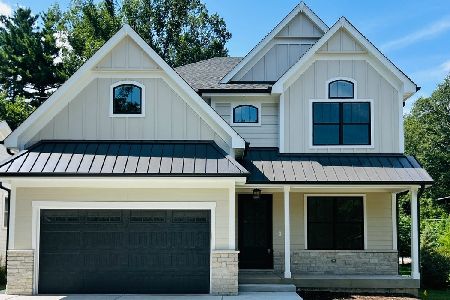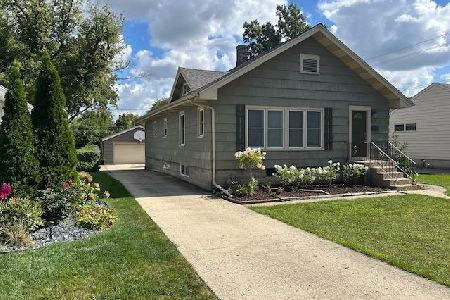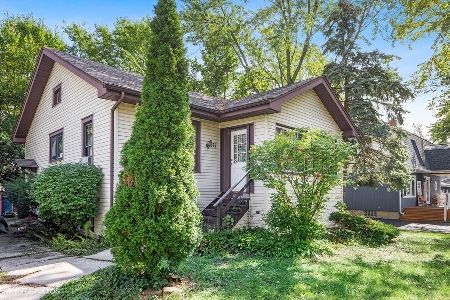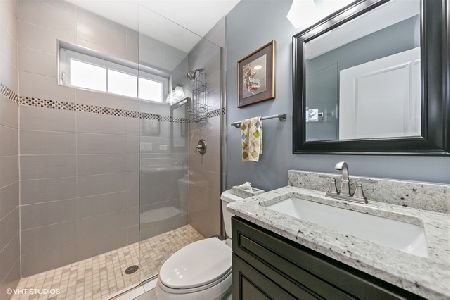387 Sunnyside Avenue, Elmhurst, Illinois 60126
$330,000
|
Sold
|
|
| Status: | Closed |
| Sqft: | 1,828 |
| Cost/Sqft: | $185 |
| Beds: | 3 |
| Baths: | 2 |
| Year Built: | 1955 |
| Property Taxes: | $6,118 |
| Days On Market: | 1868 |
| Lot Size: | 0,20 |
Description
Perfectly maintained Lincoln School family home on a oversized corner lot (62X140). Harwood floor throughout 1st & 2nd floors Updated kitchen with stainless appliances, granite, backsplash, garden window, lots of can lighting & quality cabinets. Lots of light on this 1st floor with kitchen opening to the family room with vaulted ceiling, coat closet, skylights and fireplace with lighting - nice open modern feel. Oak staircase to the 2nd floor with updated bathroom with jacuzzi, linen closets & larger than normal bedrooms. Great space in the lower level with wet bar, rec room space, kids space, full updated bath and more - room for all. Sump & back up. Utility sink. Laundry closet. Oversized yard with paver patio (5yrs) & concrete patio, walkways & driveway. 2.5 car garage for more storage. HWH 4yrs new. FA 7 yrs new. Roof 9 yrs new. New concrete slab in crawl space. Added insulation in attic 5yrs new. Front porch with new concrete stoop & railings. Whole house fan. All this in a close walk to Prairie Path, shopping & more. Seller is related to the listing agent.
Property Specifics
| Single Family | |
| — | |
| Bi-Level | |
| 1955 | |
| Partial | |
| — | |
| No | |
| 0.2 |
| Du Page | |
| — | |
| 0 / Not Applicable | |
| None | |
| Lake Michigan | |
| Public Sewer | |
| 10949508 | |
| 0611102006 |
Nearby Schools
| NAME: | DISTRICT: | DISTANCE: | |
|---|---|---|---|
|
Grade School
Lincoln Elementary School |
205 | — | |
|
Middle School
Bryan Middle School |
205 | Not in DB | |
|
High School
York Community High School |
205 | Not in DB | |
Property History
| DATE: | EVENT: | PRICE: | SOURCE: |
|---|---|---|---|
| 12 Feb, 2021 | Sold | $330,000 | MRED MLS |
| 31 Dec, 2020 | Under contract | $339,000 | MRED MLS |
| 8 Dec, 2020 | Listed for sale | $339,000 | MRED MLS |
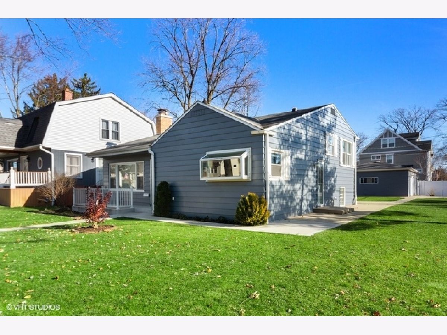
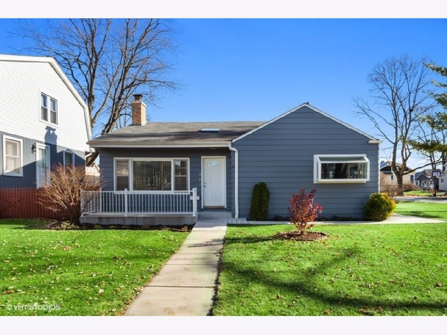
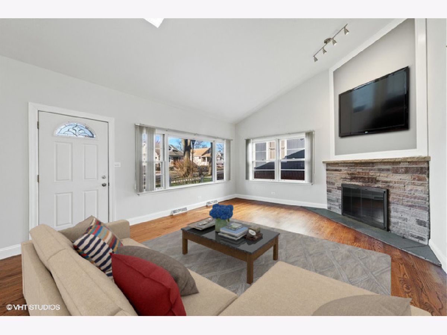
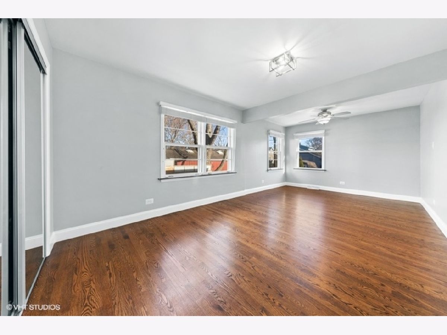
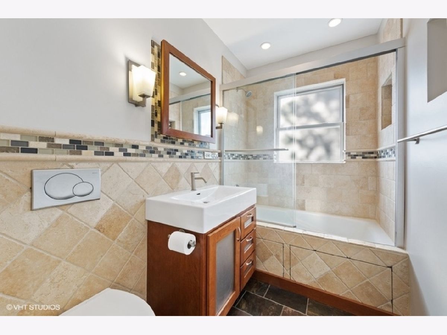
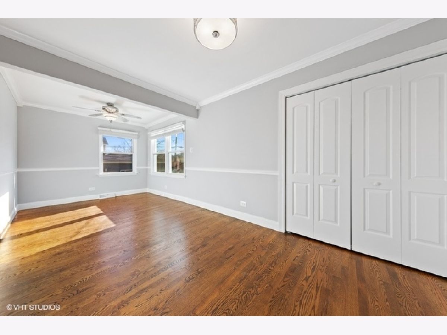
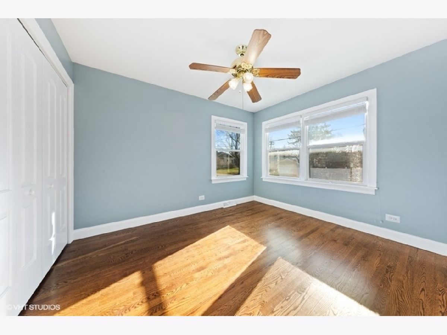
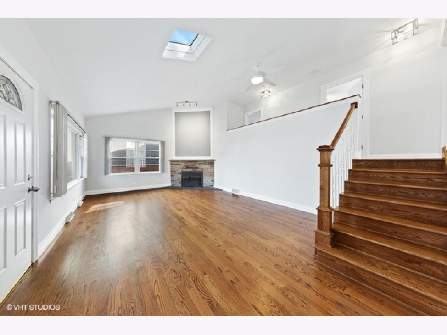
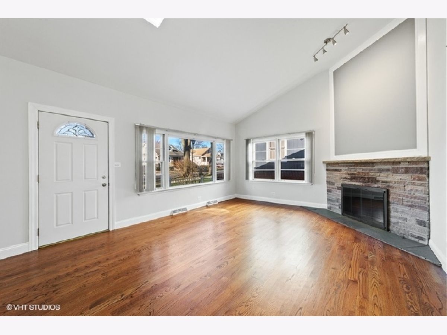
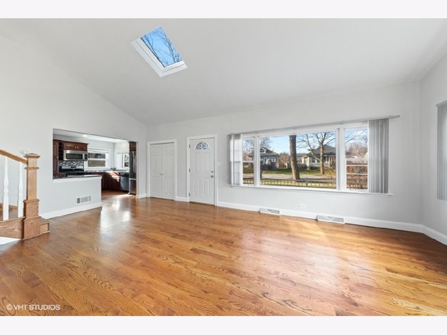
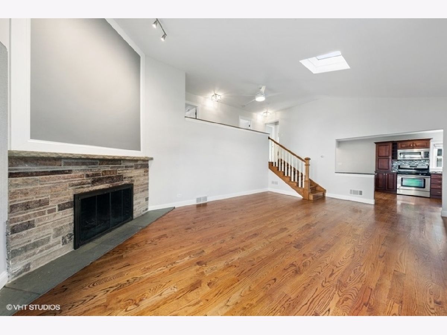
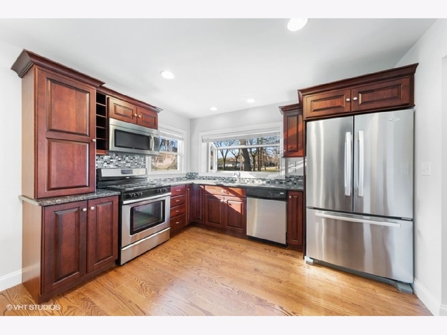
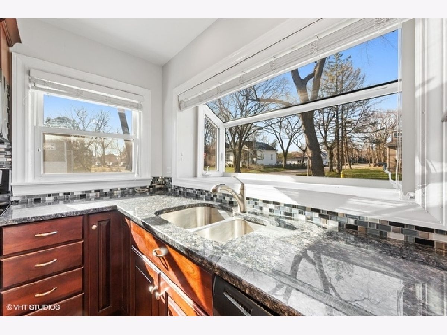
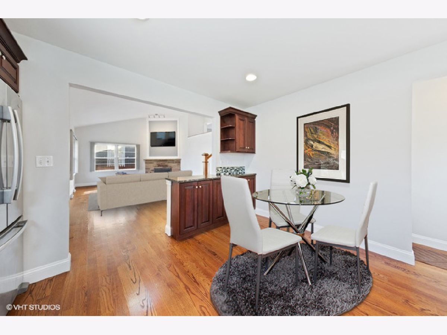
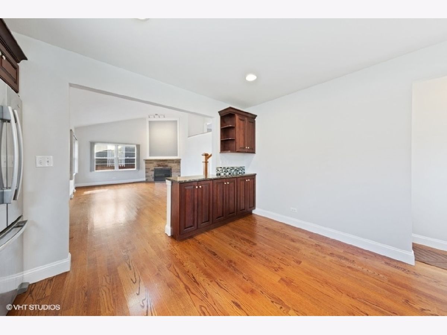
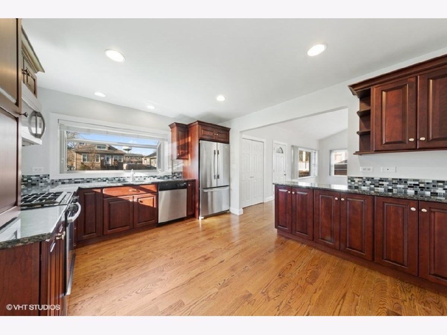
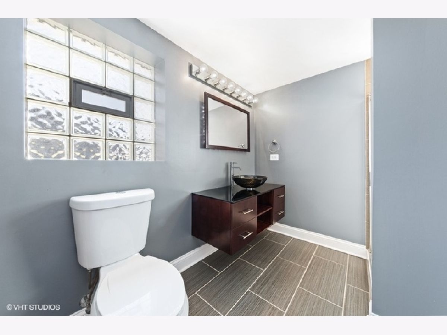
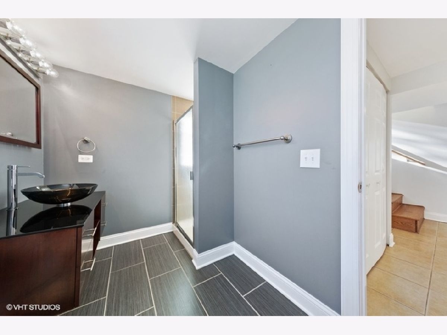
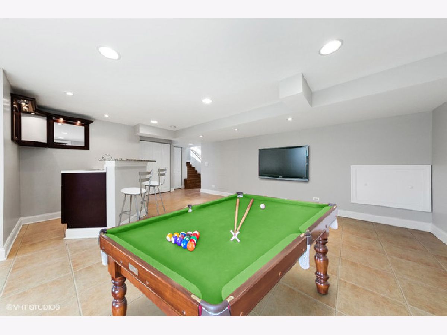
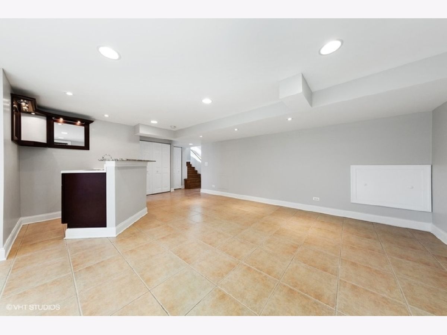
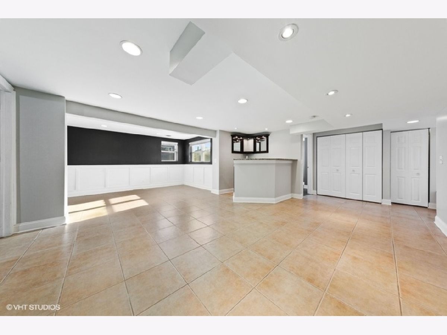
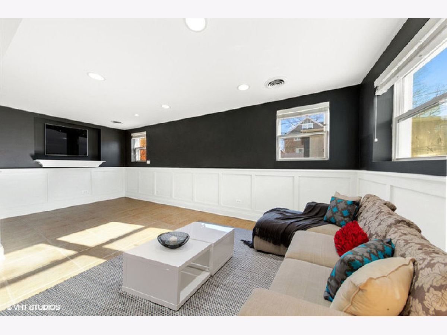
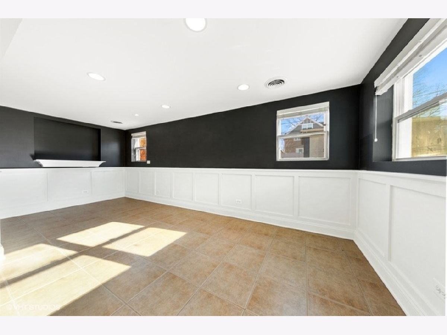
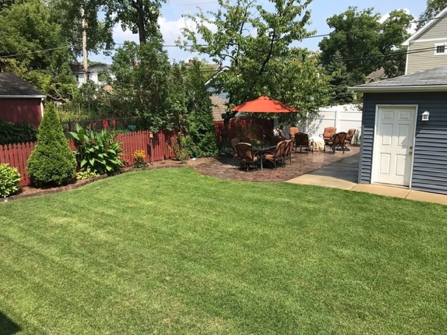
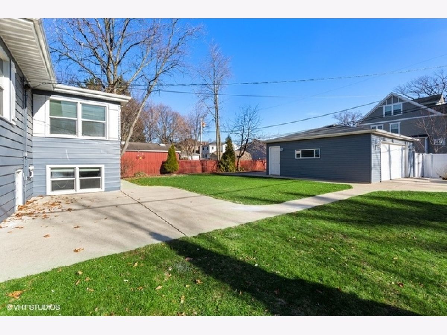
Room Specifics
Total Bedrooms: 3
Bedrooms Above Ground: 3
Bedrooms Below Ground: 0
Dimensions: —
Floor Type: Hardwood
Dimensions: —
Floor Type: Hardwood
Full Bathrooms: 2
Bathroom Amenities: Whirlpool
Bathroom in Basement: 1
Rooms: No additional rooms
Basement Description: Finished,Crawl
Other Specifics
| 2.5 | |
| — | |
| Concrete | |
| Patio, Brick Paver Patio | |
| Corner Lot | |
| 62X140 | |
| — | |
| None | |
| Vaulted/Cathedral Ceilings, Skylight(s), Bar-Wet, Hardwood Floors, Granite Counters | |
| Range, Microwave, Dishwasher, Washer, Dryer, Disposal | |
| Not in DB | |
| Park, Street Lights, Street Paved | |
| — | |
| — | |
| — |
Tax History
| Year | Property Taxes |
|---|---|
| 2021 | $6,118 |
Contact Agent
Nearby Similar Homes
Nearby Sold Comparables
Contact Agent
Listing Provided By
@properties




