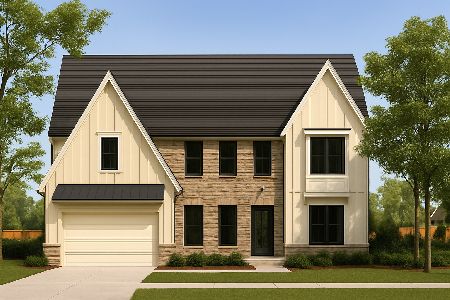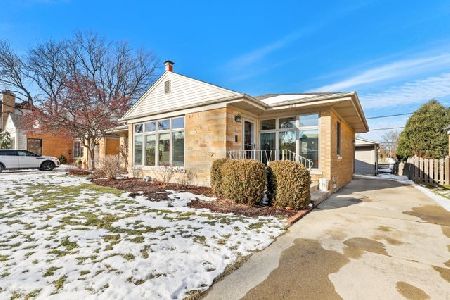387 Webster Avenue, Elmhurst, Illinois 60126
$413,500
|
Sold
|
|
| Status: | Closed |
| Sqft: | 0 |
| Cost/Sqft: | — |
| Beds: | 3 |
| Baths: | 2 |
| Year Built: | 1953 |
| Property Taxes: | $6,952 |
| Days On Market: | 2758 |
| Lot Size: | 0,17 |
Description
Beautiful brick home in sought after Crescent Park neighborhood. Great natural light & hardwood floors throughout main level. White kitchen features ample cabinet space & the dining room is perfect for large gatherings. 3 bedrooms plus full bathroom on main level. Recently finished lower level with wet-bar, den/office/bedroom, full bathroom & plenty of storage. Spacious sunroom overlooks professionally landscaped yard & over-sized 2 car garage. 2 wood-burning fireplaces! Block parties, holiday parties, impromptu neighbor get-togethers & walking distance to Prairie Path. 3-5 min walk to Edison Elementary & Sandburg Middle school.
Property Specifics
| Single Family | |
| — | |
| Ranch | |
| 1953 | |
| Full | |
| — | |
| No | |
| 0.17 |
| Du Page | |
| Crescent Park | |
| 0 / Not Applicable | |
| None | |
| Lake Michigan | |
| Public Sewer | |
| 10002032 | |
| 0612204031 |
Nearby Schools
| NAME: | DISTRICT: | DISTANCE: | |
|---|---|---|---|
|
Grade School
Edison Elementary School |
205 | — | |
|
Middle School
Sandburg Middle School |
205 | Not in DB | |
|
High School
York Community High School |
205 | Not in DB | |
Property History
| DATE: | EVENT: | PRICE: | SOURCE: |
|---|---|---|---|
| 11 Aug, 2010 | Sold | $279,500 | MRED MLS |
| 24 Jul, 2010 | Under contract | $290,000 | MRED MLS |
| — | Last price change | $295,000 | MRED MLS |
| 10 May, 2010 | Listed for sale | $300,000 | MRED MLS |
| 2 Aug, 2018 | Sold | $413,500 | MRED MLS |
| 10 Jul, 2018 | Under contract | $419,000 | MRED MLS |
| 29 Jun, 2018 | Listed for sale | $419,000 | MRED MLS |
Room Specifics
Total Bedrooms: 3
Bedrooms Above Ground: 3
Bedrooms Below Ground: 0
Dimensions: —
Floor Type: Hardwood
Dimensions: —
Floor Type: Hardwood
Full Bathrooms: 2
Bathroom Amenities: Soaking Tub
Bathroom in Basement: 1
Rooms: Sun Room,Den,Storage
Basement Description: Finished
Other Specifics
| 2 | |
| Concrete Perimeter | |
| Concrete | |
| — | |
| — | |
| 60 X 121 | |
| Pull Down Stair | |
| None | |
| Bar-Wet, Hardwood Floors, First Floor Bedroom, First Floor Full Bath | |
| Range, Microwave, Dishwasher, Refrigerator, Freezer, Washer, Dryer, Disposal | |
| Not in DB | |
| Sidewalks, Street Lights, Street Paved | |
| — | |
| — | |
| Wood Burning |
Tax History
| Year | Property Taxes |
|---|---|
| 2010 | $6,608 |
| 2018 | $6,952 |
Contact Agent
Nearby Similar Homes
Nearby Sold Comparables
Contact Agent
Listing Provided By
@properties










