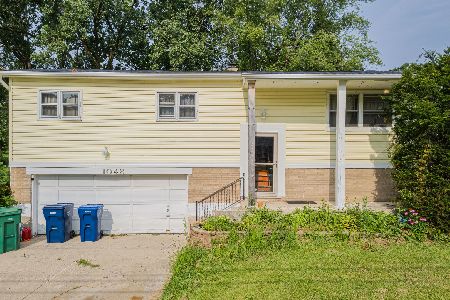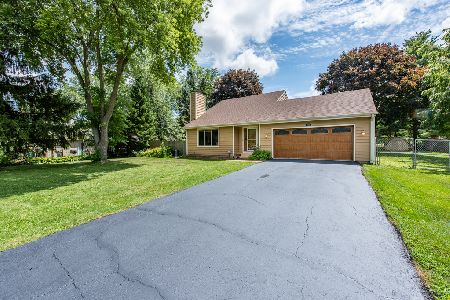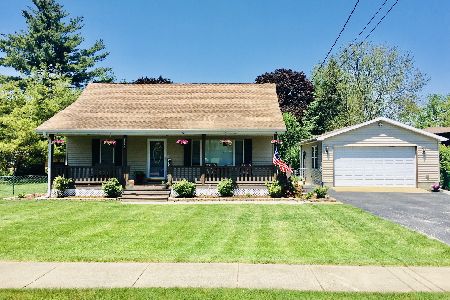3873 Woodlawn Avenue, Gurnee, Illinois 60031
$210,000
|
Sold
|
|
| Status: | Closed |
| Sqft: | 1,381 |
| Cost/Sqft: | $156 |
| Beds: | 3 |
| Baths: | 3 |
| Year Built: | 1978 |
| Property Taxes: | $5,490 |
| Days On Market: | 2634 |
| Lot Size: | 0,28 |
Description
4BR/3BA Ranch in the Bartlett's area of Gurnee! New front & garage doors with professional landscaping & mature trees, great curb appeal! Hardwood floors/ceramic tile throughout. Granite & SS appliances in kitchen with eating area for family meals, sliders to spacious deck & fenced yard. Combo living & dining room with gorgeous bay window. 2 roomy bedrooms & full hall bath in one wing of this Ranch. Master Bedroom has 2 closets & Beautiful Master Bath. All baths updated incl. whirlpool tub in Master. Huge partially finished basement with play/game room & a bedroom and full bathroom. FIVE ceiling fans and wood blinds help w/desired room temperatures. The 2 car garage opens to backyard with separated cement dog run & fenced grass run! Fire pit in back that could be enjoyed from the deck & BBQ area. Great parks/trails within walking distance. I-94 & Hwy 41 for N&S commuters. Grand, Washington & Hwy 120 for E&W travel. 5 mins from great restaurants & shopping. Make sure you see this one!
Property Specifics
| Single Family | |
| — | |
| Ranch | |
| 1978 | |
| Full | |
| RANCH | |
| No | |
| 0.28 |
| Lake | |
| Bartletts | |
| 0 / Not Applicable | |
| None | |
| Lake Michigan,Public | |
| Public Sewer | |
| 10099520 | |
| 07241210030000 |
Property History
| DATE: | EVENT: | PRICE: | SOURCE: |
|---|---|---|---|
| 31 Oct, 2009 | Sold | $220,000 | MRED MLS |
| 10 Sep, 2009 | Under contract | $235,000 | MRED MLS |
| — | Last price change | $240,000 | MRED MLS |
| 30 Apr, 2009 | Listed for sale | $250,000 | MRED MLS |
| 19 Nov, 2018 | Sold | $210,000 | MRED MLS |
| 10 Oct, 2018 | Under contract | $215,000 | MRED MLS |
| 1 Oct, 2018 | Listed for sale | $215,000 | MRED MLS |
Room Specifics
Total Bedrooms: 4
Bedrooms Above Ground: 3
Bedrooms Below Ground: 1
Dimensions: —
Floor Type: Hardwood
Dimensions: —
Floor Type: Hardwood
Dimensions: —
Floor Type: Other
Full Bathrooms: 3
Bathroom Amenities: Whirlpool,Separate Shower
Bathroom in Basement: 1
Rooms: Eating Area
Basement Description: Partially Finished
Other Specifics
| 2 | |
| Concrete Perimeter | |
| Concrete | |
| Deck, Storms/Screens | |
| Fenced Yard,Wooded | |
| 90 X 135 | |
| — | |
| Full | |
| Hardwood Floors, First Floor Bedroom, First Floor Full Bath | |
| Range, Microwave, Dishwasher, Refrigerator | |
| Not in DB | |
| Street Lights, Street Paved | |
| — | |
| — | |
| — |
Tax History
| Year | Property Taxes |
|---|---|
| 2009 | $5,048 |
| 2018 | $5,490 |
Contact Agent
Nearby Sold Comparables
Contact Agent
Listing Provided By
Berkshire Hathaway HomeServices KoenigRubloff






