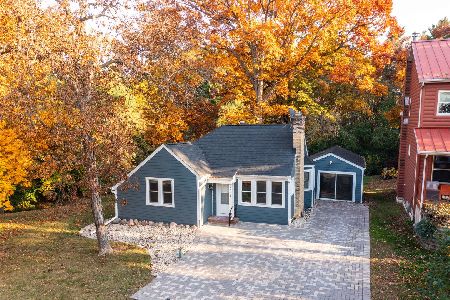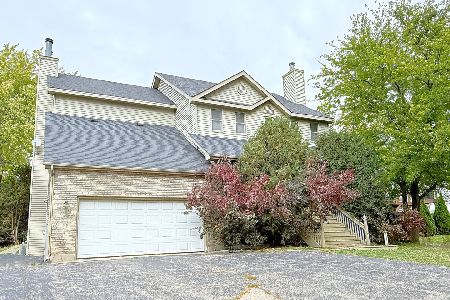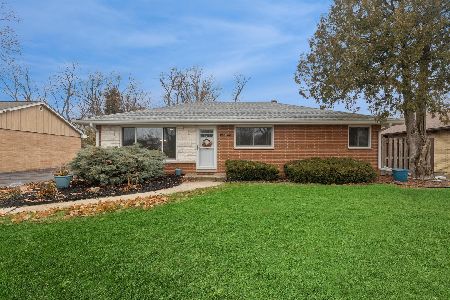38766 Cedar Crest Drive, Lake Villa, Illinois 60046
$205,000
|
Sold
|
|
| Status: | Closed |
| Sqft: | 1,839 |
| Cost/Sqft: | $114 |
| Beds: | 3 |
| Baths: | 2 |
| Year Built: | 1960 |
| Property Taxes: | $6,049 |
| Days On Market: | 3879 |
| Lot Size: | 0,18 |
Description
Freshly painted, spacious 3 BR/2BA home with a pier on the Chain. Open floor plan living / kitchen / dining. Cozy WBF can be seen from all three rooms. Separate sun room is flooded with light. Bedrooms all have hardwood floors and large closets. Lower level rec room and bar for entertaining. Huge deck for summer enjoyment. Garage has plenty of room for 2+ cars and a work area. All this AND a pier.
Property Specifics
| Single Family | |
| — | |
| Ranch | |
| 1960 | |
| Partial | |
| — | |
| Yes | |
| 0.18 |
| Lake | |
| — | |
| 30 / Annual | |
| Lake Rights,Other | |
| Private Well | |
| Public Sewer | |
| 08916907 | |
| 01362010260000 |
Nearby Schools
| NAME: | DISTRICT: | DISTANCE: | |
|---|---|---|---|
|
Grade School
Olive C Martin School |
41 | — | |
|
Middle School
Peter J Palombi School |
41 | Not in DB | |
|
High School
Lakes Community High School |
117 | Not in DB | |
Property History
| DATE: | EVENT: | PRICE: | SOURCE: |
|---|---|---|---|
| 17 Jul, 2015 | Sold | $205,000 | MRED MLS |
| 10 May, 2015 | Under contract | $210,000 | MRED MLS |
| 8 May, 2015 | Listed for sale | $210,000 | MRED MLS |
Room Specifics
Total Bedrooms: 3
Bedrooms Above Ground: 3
Bedrooms Below Ground: 0
Dimensions: —
Floor Type: Hardwood
Dimensions: —
Floor Type: Hardwood
Full Bathrooms: 2
Bathroom Amenities: —
Bathroom in Basement: 0
Rooms: Deck,Recreation Room,Heated Sun Room
Basement Description: Finished
Other Specifics
| 2.5 | |
| Concrete Perimeter | |
| Asphalt,Gravel | |
| — | |
| Chain of Lakes Frontage,Channel Front,Water Rights | |
| 186X11X14X16X112X171 | |
| — | |
| Full | |
| Skylight(s), Hardwood Floors | |
| — | |
| Not in DB | |
| — | |
| — | |
| — | |
| Gas Log |
Tax History
| Year | Property Taxes |
|---|---|
| 2015 | $6,049 |
Contact Agent
Nearby Similar Homes
Nearby Sold Comparables
Contact Agent
Listing Provided By
Lakes Realty Group










