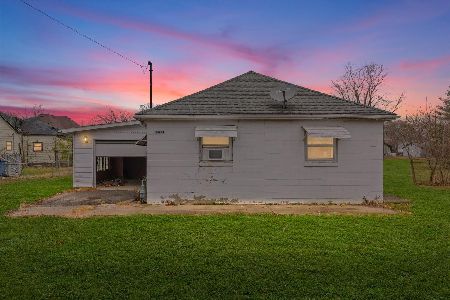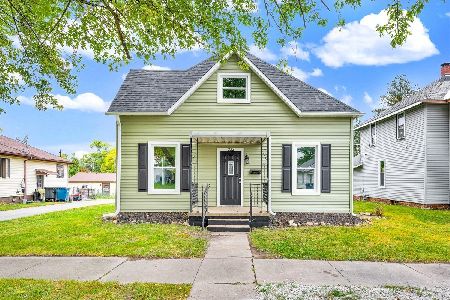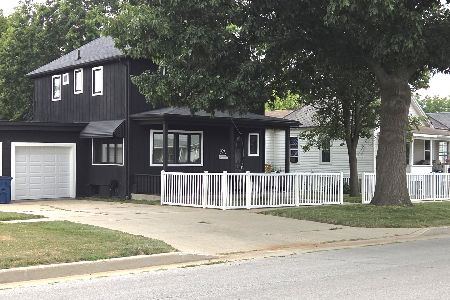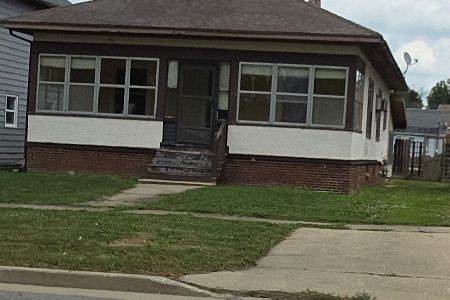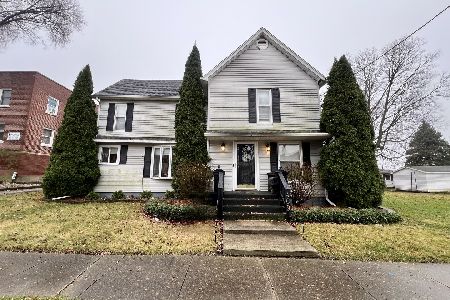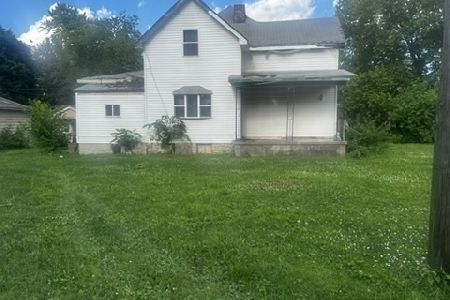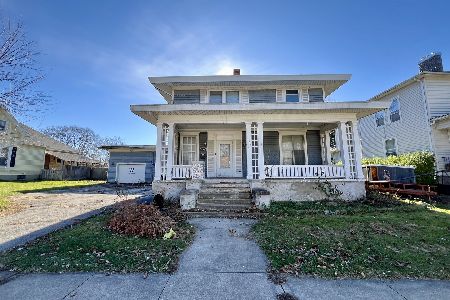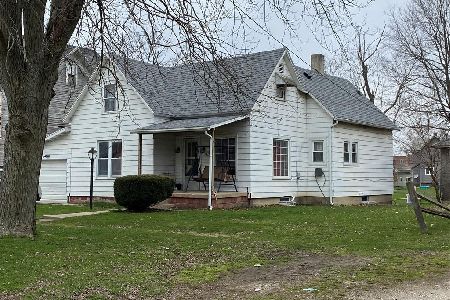38795 St. Rt. 1, Hoopeston, Illinois 60942
$220,000
|
Sold
|
|
| Status: | Closed |
| Sqft: | 2,610 |
| Cost/Sqft: | $96 |
| Beds: | 4 |
| Baths: | 2 |
| Year Built: | — |
| Property Taxes: | $2,370 |
| Days On Market: | 2841 |
| Lot Size: | 4,98 |
Description
Amazing home with a fantastic income opportunity. This home rests on approximately 5 acres with a 28 unit storage building. Each unit is 10x12 with concrete floors. All units are currently rented. Old world charm greets you inside the home which features, 9' ceilings, hardwood floors, original woodwork, hardware, & trim, spacious rooms, pellet burning stove, separate formal dining room, eat-in kitchen with appliances & knotty pine ceiling, utility room with wall of storage, operable transom windows above most interior doorways, 1st floor guest bedroom, heated sun room leading out to wrap-around balcony, huge 2nd floor bathroom with double sinks, large tub & loads of storage. Along with the storage units, the property has a 45x65 heated machine shed with office area, detached 2 car garage, & a beautiful pool with tiered deck. It's time to experience peaceful country living. This type of property does not come around very often so take advantage and call today for your appointment.
Property Specifics
| Single Family | |
| — | |
| Farmhouse | |
| — | |
| Full | |
| — | |
| No | |
| 4.98 |
| Vermilion | |
| — | |
| 0 / Not Applicable | |
| None | |
| Private Well | |
| Septic-Private | |
| 09858505 | |
| 03261000030000 |
Nearby Schools
| NAME: | DISTRICT: | DISTANCE: | |
|---|---|---|---|
|
Grade School
Rossville-alvin Elementary Schoo |
7 | — | |
|
Middle School
Rossville-alvin Junior High Scho |
7 | Not in DB | |
|
High School
Bismark-henning High School |
1 | Not in DB | |
Property History
| DATE: | EVENT: | PRICE: | SOURCE: |
|---|---|---|---|
| 31 May, 2018 | Sold | $220,000 | MRED MLS |
| 14 Mar, 2018 | Under contract | $250,000 | MRED MLS |
| 15 Feb, 2018 | Listed for sale | $250,000 | MRED MLS |
Room Specifics
Total Bedrooms: 4
Bedrooms Above Ground: 4
Bedrooms Below Ground: 0
Dimensions: —
Floor Type: Carpet
Dimensions: —
Floor Type: Carpet
Dimensions: —
Floor Type: Carpet
Full Bathrooms: 2
Bathroom Amenities: Separate Shower,Double Sink
Bathroom in Basement: 0
Rooms: Office,Sun Room
Basement Description: Unfinished
Other Specifics
| 2 | |
| — | |
| Concrete | |
| Balcony, Deck, Above Ground Pool, Machine Shed | |
| — | |
| 4.98 ACRES | |
| — | |
| None | |
| Hardwood Floors, First Floor Bedroom, First Floor Laundry | |
| Range, Microwave, Dishwasher, Refrigerator, Disposal | |
| Not in DB | |
| — | |
| — | |
| — | |
| — |
Tax History
| Year | Property Taxes |
|---|---|
| 2018 | $2,370 |
Contact Agent
Nearby Similar Homes
Nearby Sold Comparables
Contact Agent
Listing Provided By
RYAN DALLAS REAL ESTATE

