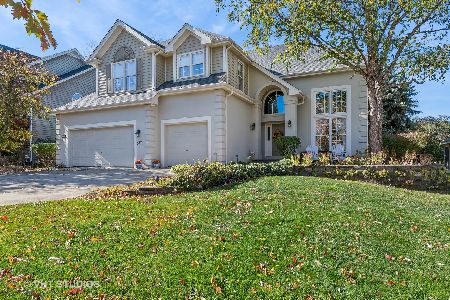388 Amy Court, Glen Ellyn, Illinois 60137
$770,000
|
Sold
|
|
| Status: | Closed |
| Sqft: | 4,429 |
| Cost/Sqft: | $181 |
| Beds: | 4 |
| Baths: | 4 |
| Year Built: | 1999 |
| Property Taxes: | $19,390 |
| Days On Market: | 3491 |
| Lot Size: | 0,42 |
Description
1st AND 2nd floor Master Suites! This jewel is meticulously maintained & could never be replaced at this price. Beautifully upgraded KIT boasts a spacious island, 2015 Bosch DW, 2014 Samsung refrigerator, planning desk and gorgeous custom cabinetry. Incredible octagonal shaped breakfast area w/white wood planked ceiling overlooks woodsy/private yard in a cul-de-sac location! Wet bar area w/built-in wine rack, refrigerator and lovely butler's pantry make entertaining a snap! Airy, light filled Family Room w/impressive lofty 24' ceilings & gas fireplace! Handsome 1st flr study w/offered ceiling & custom cherry cabs. 1st flr MudRoom/Laundry w/separate entrance. Incredible millwork, leaded glass windows, high quality finishes - This was builder Bob Faganel's personal home! Walk-out basement is perfect for bonus living space, w/rough-ins for bath & FP. 20kW whole house natural gas generator! 1.5 Miles to In-Town GE & Train, close to Great Western Trail & Prairie Path. A TRUE 10 - See today!
Property Specifics
| Single Family | |
| — | |
| — | |
| 1999 | |
| Full,Walkout | |
| — | |
| No | |
| 0.42 |
| Du Page | |
| — | |
| 0 / Not Applicable | |
| None | |
| Lake Michigan | |
| Public Sewer | |
| 09274130 | |
| 0503416010 |
Nearby Schools
| NAME: | DISTRICT: | DISTANCE: | |
|---|---|---|---|
|
Grade School
Churchill Elementary School |
41 | — | |
|
Middle School
Hadley Junior High School |
41 | Not in DB | |
|
High School
Glenbard West High School |
87 | Not in DB | |
Property History
| DATE: | EVENT: | PRICE: | SOURCE: |
|---|---|---|---|
| 7 Dec, 2016 | Sold | $770,000 | MRED MLS |
| 6 Oct, 2016 | Under contract | $799,900 | MRED MLS |
| 1 Jul, 2016 | Listed for sale | $799,900 | MRED MLS |
Room Specifics
Total Bedrooms: 4
Bedrooms Above Ground: 4
Bedrooms Below Ground: 0
Dimensions: —
Floor Type: Carpet
Dimensions: —
Floor Type: Carpet
Dimensions: —
Floor Type: Carpet
Full Bathrooms: 4
Bathroom Amenities: Whirlpool,Separate Shower,Steam Shower,Double Sink,Bidet
Bathroom in Basement: 0
Rooms: Pantry,Study
Basement Description: Unfinished,Exterior Access,Bathroom Rough-In
Other Specifics
| 2 | |
| Concrete Perimeter | |
| Brick | |
| Deck, Brick Paver Patio, Storms/Screens | |
| Cul-De-Sac,Pond(s) | |
| 47X135X208X224 | |
| — | |
| Full | |
| Vaulted/Cathedral Ceilings, Bar-Wet, Hardwood Floors, First Floor Bedroom, First Floor Laundry, First Floor Full Bath | |
| Double Oven, Dishwasher, Refrigerator, Washer, Dryer, Disposal | |
| Not in DB | |
| Sidewalks, Street Lights, Street Paved | |
| — | |
| — | |
| Gas Log, Gas Starter |
Tax History
| Year | Property Taxes |
|---|---|
| 2016 | $19,390 |
Contact Agent
Nearby Similar Homes
Nearby Sold Comparables
Contact Agent
Listing Provided By
Berkshire Hathaway HomeServices KoenigRubloff








