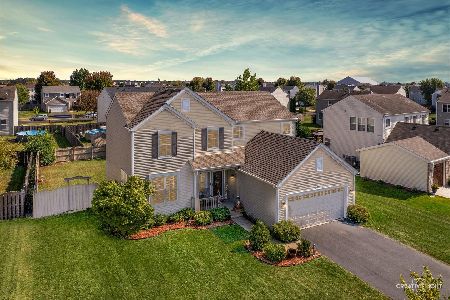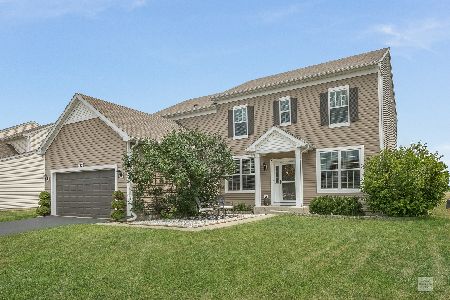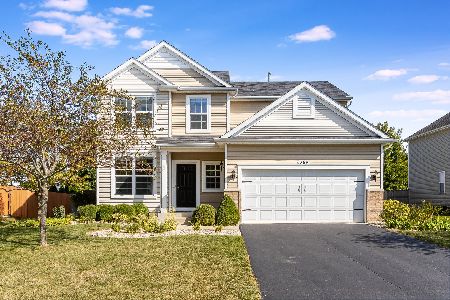388 Bertram Drive, Yorkville, Illinois 60560
$270,000
|
Sold
|
|
| Status: | Closed |
| Sqft: | 2,400 |
| Cost/Sqft: | $112 |
| Beds: | 4 |
| Baths: | 4 |
| Year Built: | 2009 |
| Property Taxes: | $9,037 |
| Days On Market: | 2178 |
| Lot Size: | 0,22 |
Description
Over 3,000 square feet of finished living space in this gorgeous, move-in ready home with prime location in a clubhouse community! Beautiful, bright, two-story entryway with hardwood flooring welcomes you into this 4 bedroom, 3.5 bathroom home. The hardwood carries into the separate dining room and large kitchen with 42" cabinets, granite counters, large island and bayed eating area. The family room features tons of windows for natural light and a wooden accent wall. Upstairs are three bedrooms and a master suite, featuring vaulted ceilings, another wood accent wall, large master bathroom and walk-in closet. The finished basement is the ultimate man cave with a custom, built-in bar, full bathroom and tons of extra storage space. The peaceful fenced yard with large stamped concrete patio has no rear neighbors and backs to a park district field and walking paths. This home is only four houses from the neighborhood elementary school and a quick walk to the clubhouse and parks. Rare three-car garage for extra space, new roof 2019 and new water heater 2018. Truly a hidden gem in Bristol Bay!
Property Specifics
| Single Family | |
| — | |
| — | |
| 2009 | |
| Full | |
| — | |
| No | |
| 0.22 |
| Kendall | |
| — | |
| 382 / Annual | |
| Clubhouse,Pool,Other | |
| Public | |
| Public Sewer | |
| 10627567 | |
| 0204427006 |
Property History
| DATE: | EVENT: | PRICE: | SOURCE: |
|---|---|---|---|
| 6 Jun, 2016 | Sold | $249,900 | MRED MLS |
| 18 Apr, 2016 | Under contract | $249,900 | MRED MLS |
| 8 Apr, 2016 | Listed for sale | $249,900 | MRED MLS |
| 31 Mar, 2020 | Sold | $270,000 | MRED MLS |
| 27 Feb, 2020 | Under contract | $269,900 | MRED MLS |
| 17 Feb, 2020 | Listed for sale | $269,900 | MRED MLS |
Room Specifics
Total Bedrooms: 4
Bedrooms Above Ground: 4
Bedrooms Below Ground: 0
Dimensions: —
Floor Type: Carpet
Dimensions: —
Floor Type: Carpet
Dimensions: —
Floor Type: Carpet
Full Bathrooms: 4
Bathroom Amenities: Separate Shower,Soaking Tub
Bathroom in Basement: 1
Rooms: Recreation Room
Basement Description: Finished
Other Specifics
| 3 | |
| — | |
| — | |
| Patio | |
| — | |
| 75X129X74X130 | |
| Unfinished | |
| Full | |
| Bar-Dry, Hardwood Floors, Second Floor Laundry | |
| Range, Microwave, Dishwasher, Refrigerator, Washer, Dryer, Disposal | |
| Not in DB | |
| Clubhouse, Park, Pool, Curbs, Sidewalks, Street Lights, Street Paved | |
| — | |
| — | |
| — |
Tax History
| Year | Property Taxes |
|---|---|
| 2016 | $8,185 |
| 2020 | $9,037 |
Contact Agent
Nearby Similar Homes
Nearby Sold Comparables
Contact Agent
Listing Provided By
Redfin Corporation







