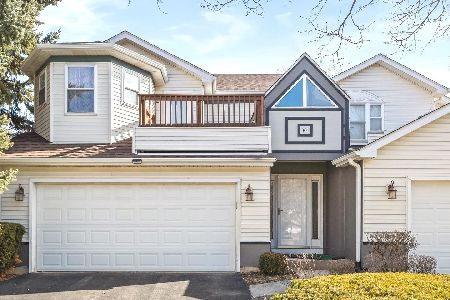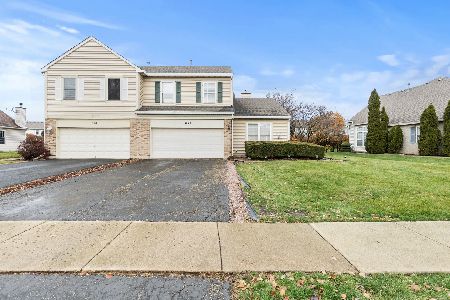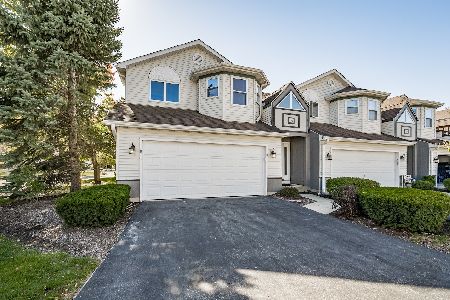388 Inner Circle Drive, Bolingbrook, Illinois 60490
$335,000
|
Sold
|
|
| Status: | Closed |
| Sqft: | 1,892 |
| Cost/Sqft: | $184 |
| Beds: | 3 |
| Baths: | 4 |
| Year Built: | 1995 |
| Property Taxes: | $7,386 |
| Days On Market: | 492 |
| Lot Size: | 0,00 |
Description
Discover this beautiful and spacious 3-bedroom, 2 full baths and 2 half bath townhome with a finished basement and a 2-car garage, offering a desirable open floor plan on the main level. Perfect for homebuyers looking for style, comfort, and space, this townhome has everything you need. The main floor boasts a separate dining room, a large eat-in kitchen with an island, abundant counter and cabinet space, and a cozy breakfast area. You'll love the stunning Luxury Vinyl Plank flooring throughout the first floor and basement, adding warmth and style to your living spaces. The living room features ample natural light, a gas fireplace, an updated half bath, and access to a private fenced backyard with a deck - perfect for outdoor relaxation. Upstairs, the primary bedroom offers plenty of space for a king-size bed, a walk-in closet, and seating area, along with a charming Juliet balcony that overlooks the community. The luxurious master bathroom includes a Jacuzzi tub, standing shower, and a skylight for a relaxing retreat. The second and third bedrooms are perfect for family living, sharing a Jack and Jill bathroom for convenience.This home won't stay on the market for long! It's the perfect combination of comfort, luxury, and privacy in a sought-after community. Schedule your showing today and make this your new home!
Property Specifics
| Condos/Townhomes | |
| 2 | |
| — | |
| 1995 | |
| — | |
| BRUNSWICK | |
| No | |
| — |
| Will | |
| Chanticleer | |
| 210 / Monthly | |
| — | |
| — | |
| — | |
| 12196268 | |
| 1202184050380000 |
Nearby Schools
| NAME: | DISTRICT: | DISTANCE: | |
|---|---|---|---|
|
Grade School
Pioneer Elementary School |
365U | — | |
|
Middle School
Brooks Middle School |
365U | Not in DB | |
|
High School
Bolingbrook High School |
365U | Not in DB | |
Property History
| DATE: | EVENT: | PRICE: | SOURCE: |
|---|---|---|---|
| 22 Aug, 2008 | Sold | $232,000 | MRED MLS |
| 21 Jul, 2008 | Under contract | $239,900 | MRED MLS |
| 14 Jul, 2008 | Listed for sale | $239,900 | MRED MLS |
| 17 Dec, 2024 | Sold | $335,000 | MRED MLS |
| 11 Nov, 2024 | Under contract | $348,000 | MRED MLS |
| — | Last price change | $359,000 | MRED MLS |
| 24 Oct, 2024 | Listed for sale | $359,000 | MRED MLS |
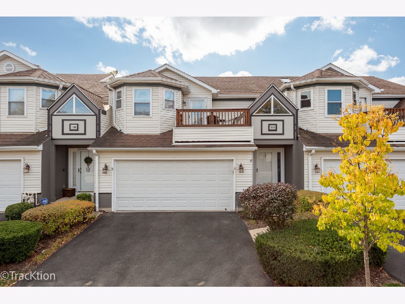
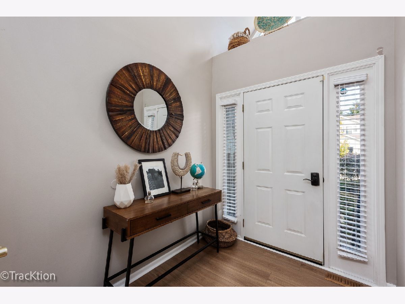
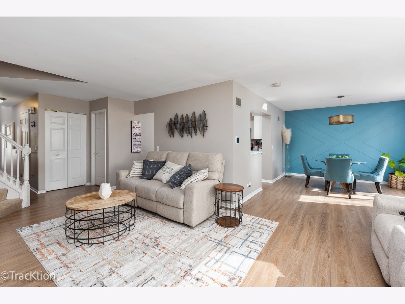
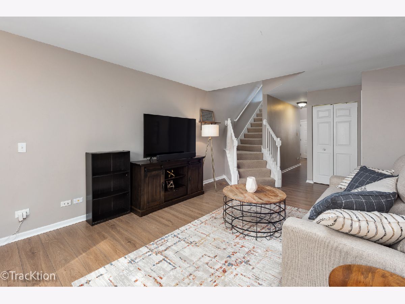
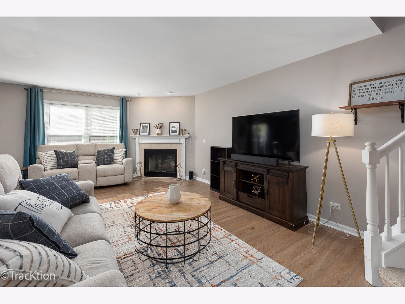
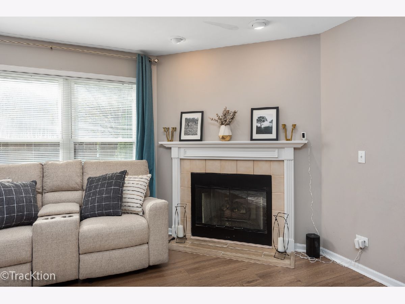
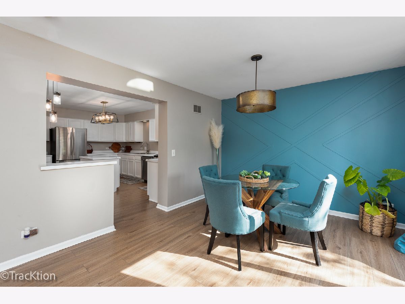
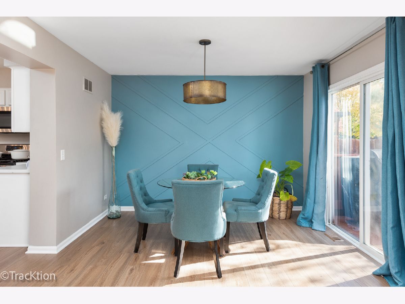
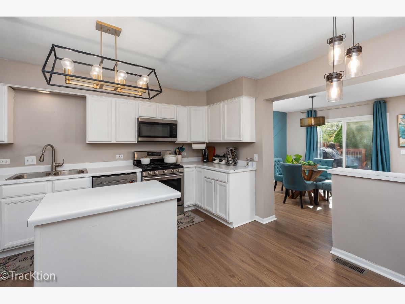
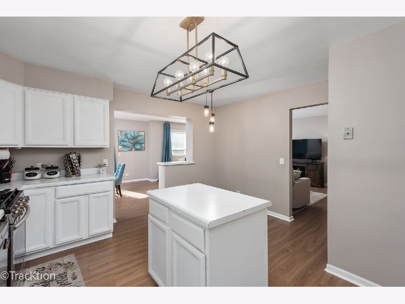
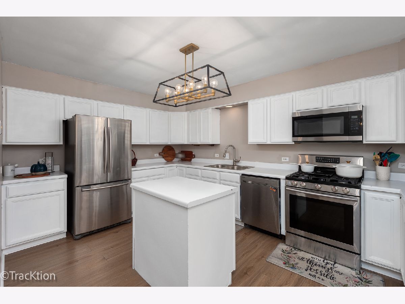
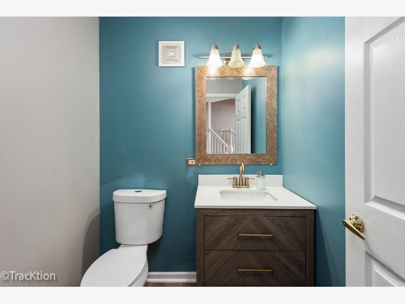
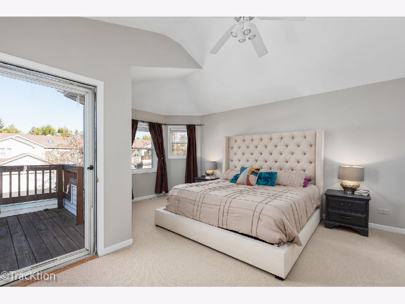
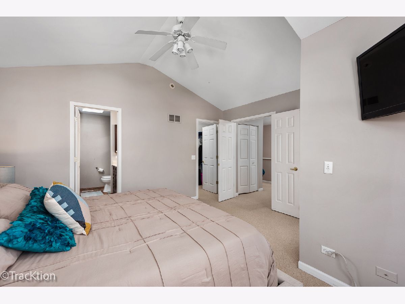
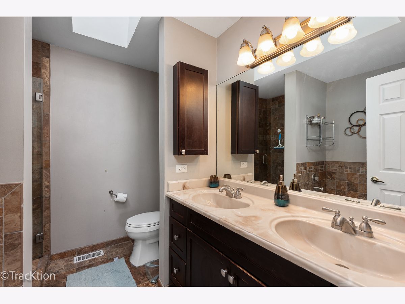
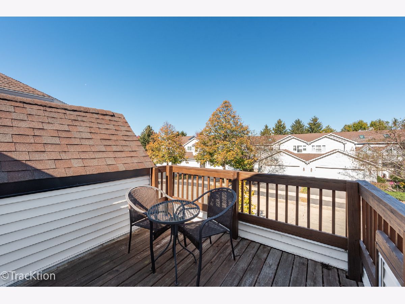
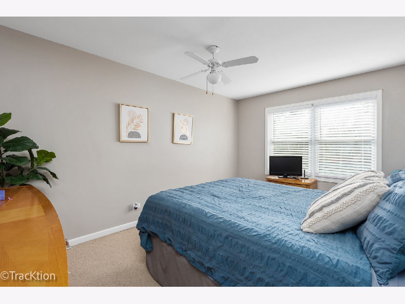
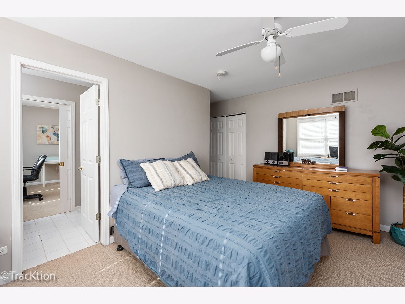
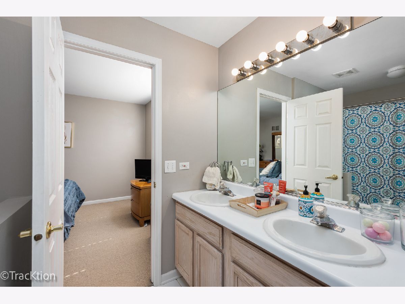
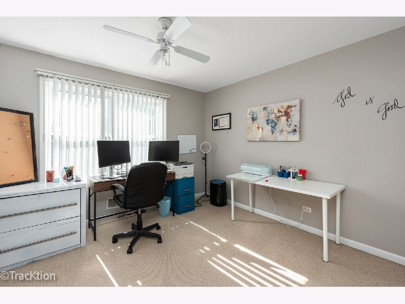
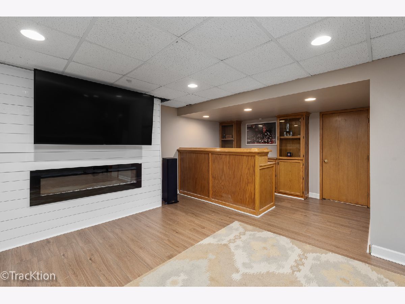
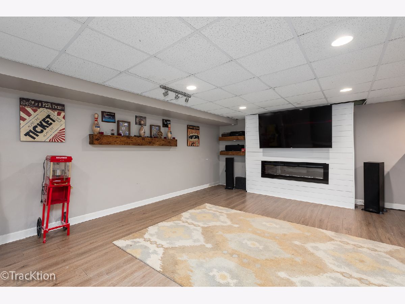
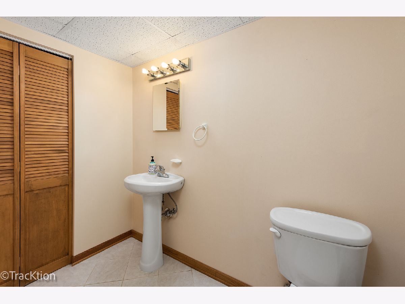
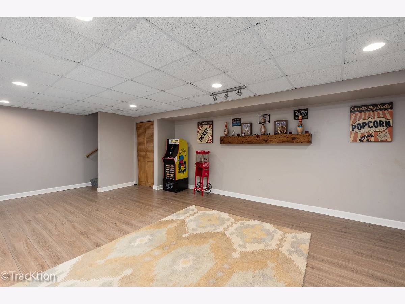
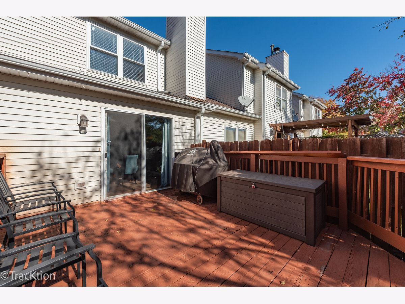
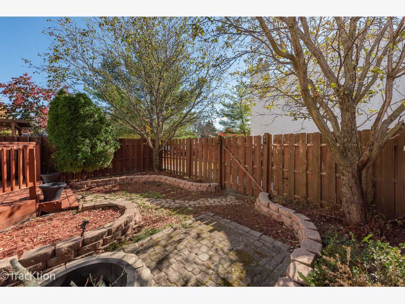
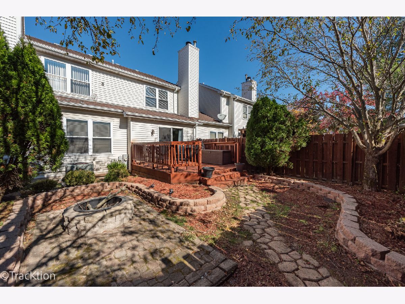
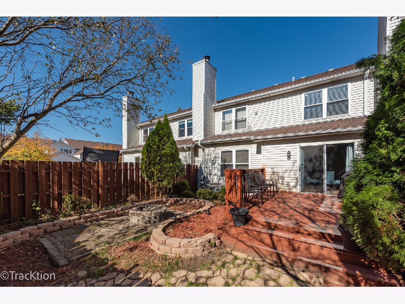
Room Specifics
Total Bedrooms: 3
Bedrooms Above Ground: 3
Bedrooms Below Ground: 0
Dimensions: —
Floor Type: —
Dimensions: —
Floor Type: —
Full Bathrooms: 4
Bathroom Amenities: Whirlpool,Separate Shower,Double Sink
Bathroom in Basement: 0
Rooms: —
Basement Description: Finished
Other Specifics
| 2 | |
| — | |
| Asphalt | |
| — | |
| — | |
| 28 X 90 | |
| — | |
| — | |
| — | |
| — | |
| Not in DB | |
| — | |
| — | |
| — | |
| — |
Tax History
| Year | Property Taxes |
|---|---|
| 2008 | $4,860 |
| 2024 | $7,386 |
Contact Agent
Nearby Similar Homes
Nearby Sold Comparables
Contact Agent
Listing Provided By
Platinum Partners Realtors

