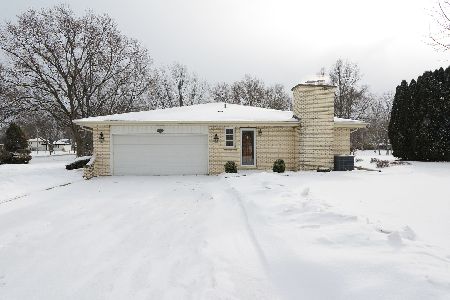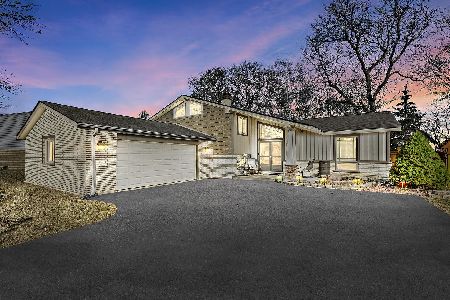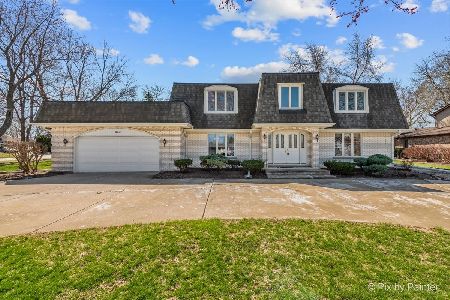388 Oriole Street, Bloomingdale, Illinois 60108
$350,000
|
Sold
|
|
| Status: | Closed |
| Sqft: | 3,213 |
| Cost/Sqft: | $115 |
| Beds: | 4 |
| Baths: | 4 |
| Year Built: | 1978 |
| Property Taxes: | $11,095 |
| Days On Market: | 3755 |
| Lot Size: | 0,50 |
Description
Charming expanded home, second story added & enlarged first floor, 1995. Over half acre wooded lot in desirable Indian Lakes. Large trees & mature plantings. First floor master & 2nd floor master suites. Extra large family room with built-in entertainment center. Brick fireplace flanked by bookshelves. Wall of windows & French doors open to sunny 3 season porch overlooking lovely yard & expansive multilevel deck. Spacious eat-in kitchen, ample cabinets & counter space, island and opening to Family room. Finished basement, wet bar, storage and workshop area. Lushly treed yard, expansive deck. Irrigation system. Deluxe Barrington pool with integral Spa (remote control). Pool area fenced. Paver brick driveway. Storage shed. Lots of bonus features, steam shower, generator, alarm system, zoned HVAC ..bring your buyers & let them freshen up & make this home their own! Check out this neighborhood, gently winding streets, low traffic, yet near shopping, services & roadways. Must see!
Property Specifics
| Single Family | |
| — | |
| Other | |
| 1978 | |
| Partial | |
| CUSTOM | |
| No | |
| 0.5 |
| Du Page | |
| Indian Lakes | |
| 0 / Not Applicable | |
| None | |
| Lake Michigan | |
| Public Sewer | |
| 09088530 | |
| 0222109010 |
Nearby Schools
| NAME: | DISTRICT: | DISTANCE: | |
|---|---|---|---|
|
Grade School
Black Hawk Elementary School |
15 | — | |
|
Middle School
Marquardt Middle School |
15 | Not in DB | |
|
High School
Glenbard East High School |
87 | Not in DB | |
Property History
| DATE: | EVENT: | PRICE: | SOURCE: |
|---|---|---|---|
| 5 Aug, 2016 | Sold | $350,000 | MRED MLS |
| 7 Jun, 2016 | Under contract | $369,500 | MRED MLS |
| — | Last price change | $379,500 | MRED MLS |
| 18 Nov, 2015 | Listed for sale | $389,900 | MRED MLS |
Room Specifics
Total Bedrooms: 4
Bedrooms Above Ground: 4
Bedrooms Below Ground: 0
Dimensions: —
Floor Type: Hardwood
Dimensions: —
Floor Type: Carpet
Dimensions: —
Floor Type: Hardwood
Full Bathrooms: 4
Bathroom Amenities: Whirlpool,Separate Shower,Steam Shower,Double Sink
Bathroom in Basement: 1
Rooms: Foyer,Mud Room,Sun Room,Utility Room-Lower Level
Basement Description: Partially Finished
Other Specifics
| 2 | |
| Concrete Perimeter | |
| Brick | |
| Deck, Patio, Hot Tub, In Ground Pool | |
| Wooded | |
| 101 X 171.9X149 X 169 | |
| — | |
| Full | |
| Vaulted/Cathedral Ceilings, Skylight(s), Bar-Wet, Hardwood Floors, First Floor Bedroom, First Floor Full Bath | |
| Range, Microwave, Dishwasher, Refrigerator, Freezer, Washer, Dryer, Indoor Grill | |
| Not in DB | |
| Street Lights, Street Paved | |
| — | |
| — | |
| Wood Burning, Gas Starter |
Tax History
| Year | Property Taxes |
|---|---|
| 2016 | $11,095 |
Contact Agent
Nearby Similar Homes
Nearby Sold Comparables
Contact Agent
Listing Provided By
Coldwell Banker Residential







