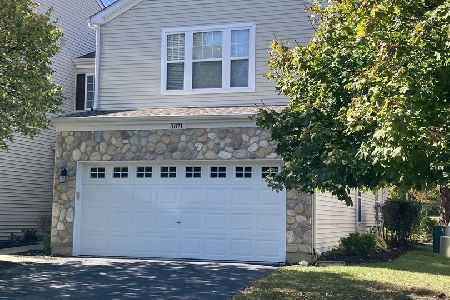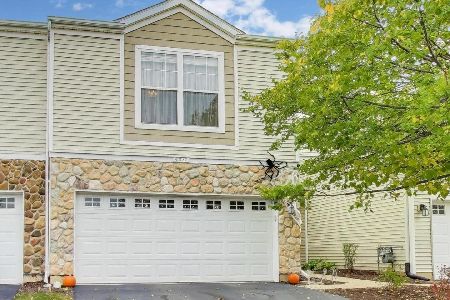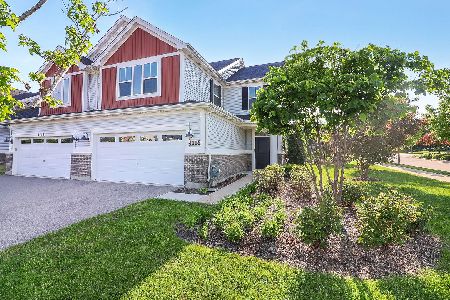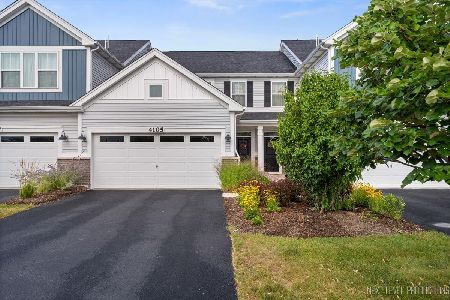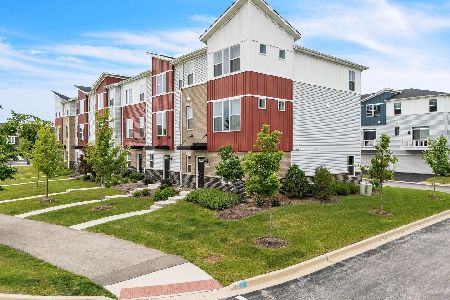3880 Blackstone Drive, Aurora, Illinois 60504
$360,000
|
Sold
|
|
| Status: | Closed |
| Sqft: | 1,576 |
| Cost/Sqft: | $217 |
| Beds: | 3 |
| Baths: | 3 |
| Year Built: | 2001 |
| Property Taxes: | $5,999 |
| Days On Market: | 520 |
| Lot Size: | 0,00 |
Description
This charming two-story home features a thoughtfully designed layout perfect for modern living. With three spacious bedrooms and 2 1/2 bathrooms, this residence offers both comfort and convenience. The living room boasts an open floor plan, a fireplace with built-in shelves on either side, and a TV with hidden cords for a clean look. The dining room opens to a serene patio space, perfect for relaxing or entertaining. The kitchen is equipped with light-colored Corian counters, a stylish tile backsplash, all stainless steel appliances, hardwood floors, and updated lighting. A convenient 1/2 bathroom is located on the main floor. The primary suite includes a bedroom with a vaulted ceiling, ceiling fan, a bathroom with dual sinks, a step-in shower, and a large walk-in closet. The second bedroom features newer vinyl plank flooring, a walk-in closet, and access to the second-floor bathroom. The third bedroom has laminate flooring. The second-floor bathroom boasts an updated vanity, tile floor, Bluetooth bathroom vent for music, updated lighting, and a bidet. Additional features include a conveniently located second-floor laundry room and a 2-car attached garage with storage shelves. This home is ideally located close to shopping and restaurants, perfect for those who value style, convenience, and modern amenities. Open home Sunday, June 16, at 10:00-12:00.
Property Specifics
| Condos/Townhomes | |
| 2 | |
| — | |
| 2001 | |
| — | |
| — | |
| No | |
| — |
| — | |
| Blackstone | |
| 195 / Monthly | |
| — | |
| — | |
| — | |
| 12083725 | |
| 0728308019 |
Nearby Schools
| NAME: | DISTRICT: | DISTANCE: | |
|---|---|---|---|
|
Grade School
Gombert Elementary School |
204 | — | |
|
Middle School
Still Middle School |
204 | Not in DB | |
|
High School
Waubonsie Valley High School |
204 | Not in DB | |
Property History
| DATE: | EVENT: | PRICE: | SOURCE: |
|---|---|---|---|
| 24 Jul, 2024 | Sold | $360,000 | MRED MLS |
| 16 Jun, 2024 | Under contract | $342,000 | MRED MLS |
| 14 Jun, 2024 | Listed for sale | $342,000 | MRED MLS |
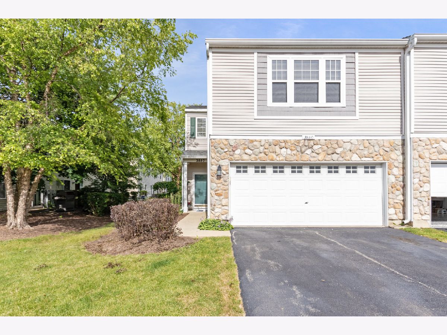
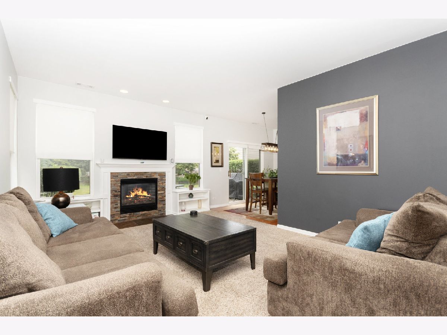
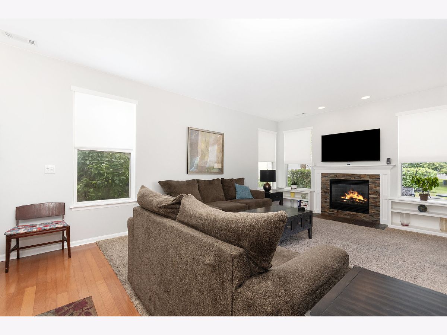
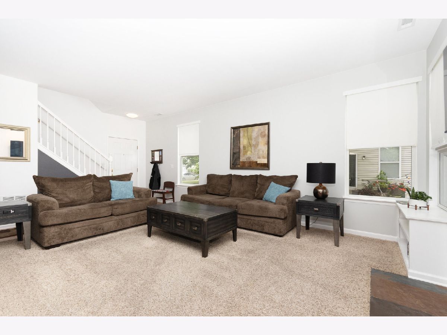
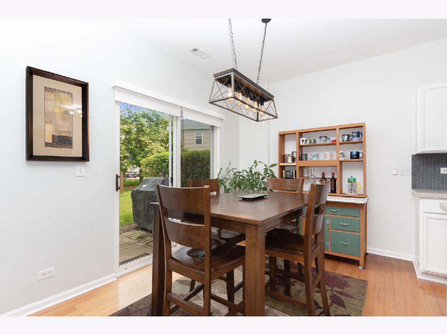
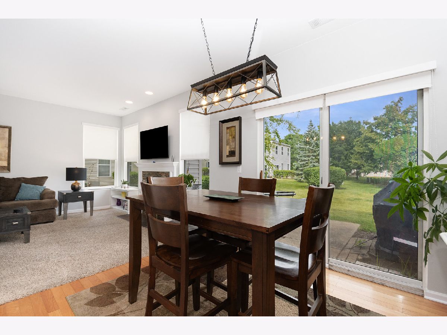
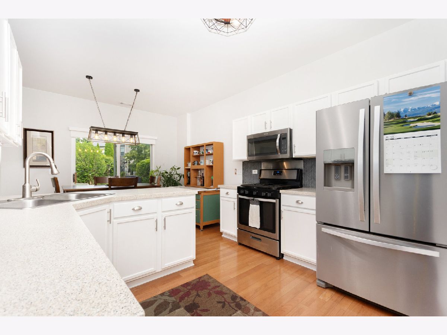
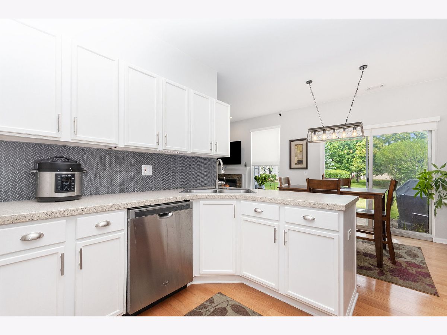
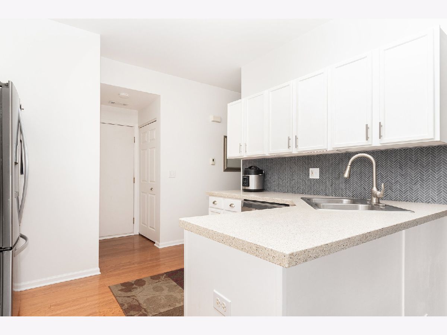
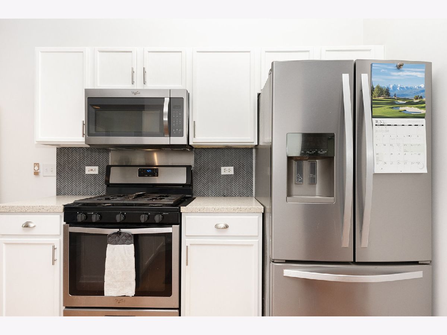
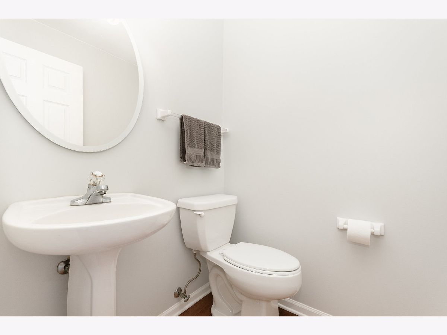
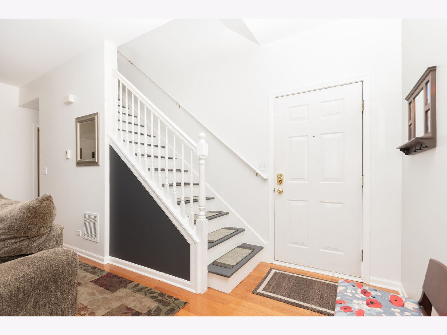
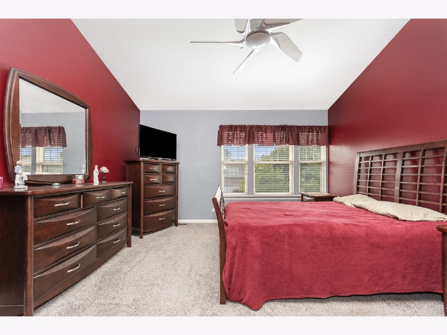
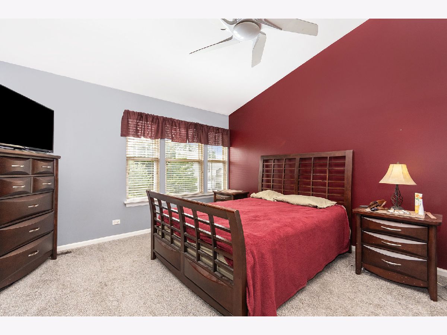
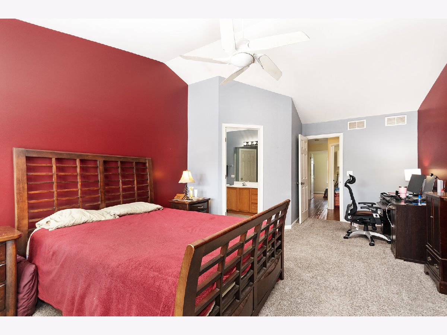
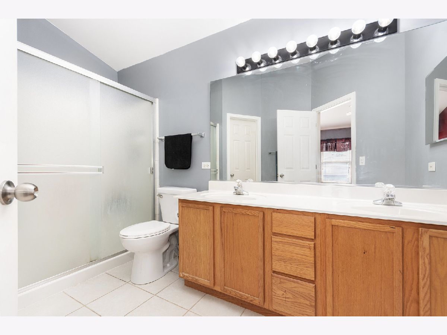
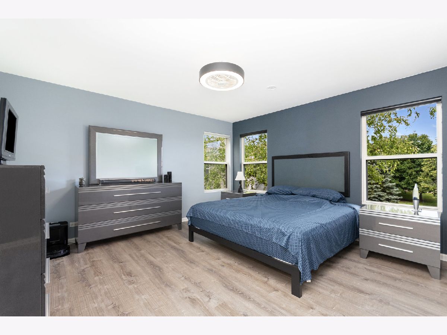
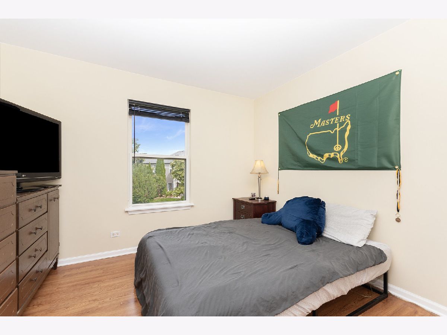
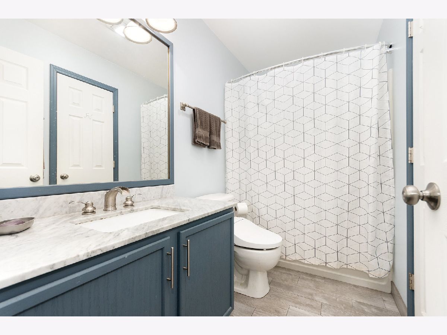
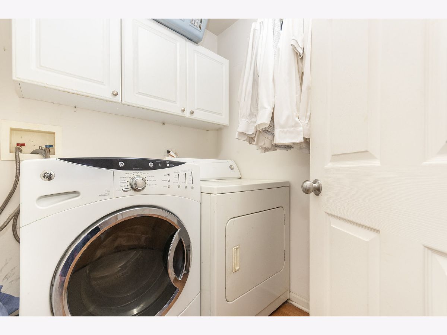
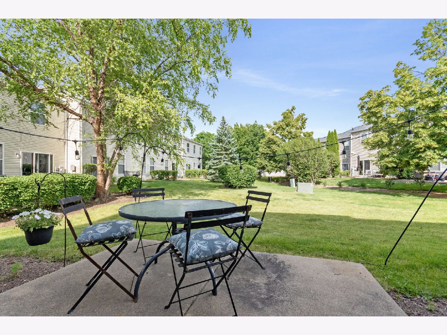
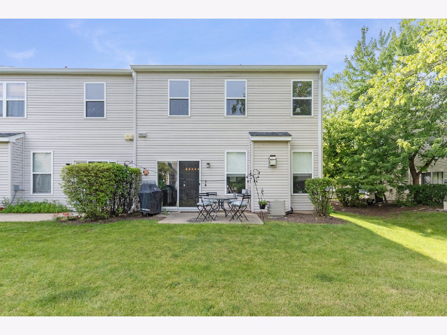
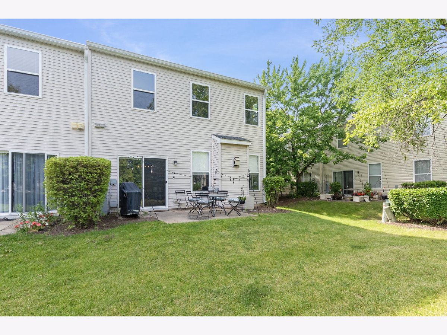
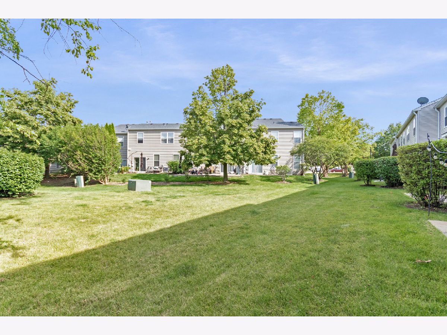
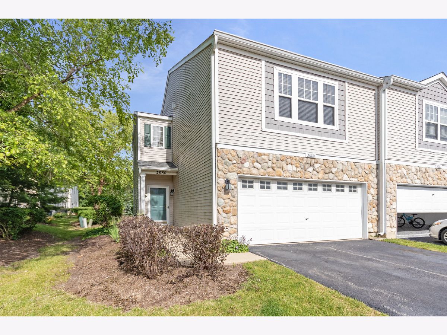
Room Specifics
Total Bedrooms: 3
Bedrooms Above Ground: 3
Bedrooms Below Ground: 0
Dimensions: —
Floor Type: —
Dimensions: —
Floor Type: —
Full Bathrooms: 3
Bathroom Amenities: Separate Shower,Double Sink,Bidet
Bathroom in Basement: 0
Rooms: —
Basement Description: Slab
Other Specifics
| 2 | |
| — | |
| Asphalt | |
| — | |
| — | |
| 35X80X48X116 | |
| — | |
| — | |
| — | |
| — | |
| Not in DB | |
| — | |
| — | |
| — | |
| — |
Tax History
| Year | Property Taxes |
|---|---|
| 2024 | $5,999 |
Contact Agent
Nearby Similar Homes
Nearby Sold Comparables
Contact Agent
Listing Provided By
john greene, Realtor

