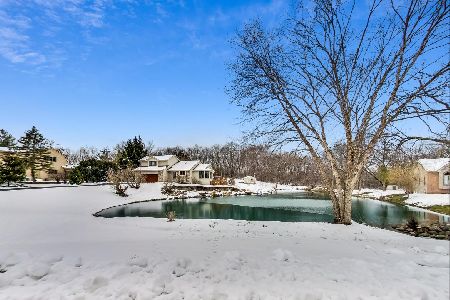38802 Cedar Valley Drive, Lake Villa, Illinois 60046
$290,000
|
Sold
|
|
| Status: | Closed |
| Sqft: | 2,538 |
| Cost/Sqft: | $117 |
| Beds: | 3 |
| Baths: | 3 |
| Year Built: | 1987 |
| Property Taxes: | $9,534 |
| Days On Market: | 2503 |
| Lot Size: | 1,16 |
Description
Custom home in Cedar Valley. This desirable home is on a cul-de-sac lot located on over an acre w/BEAUTIFUL landscaping & towering trees. Step inside & you are GREETED with volume ceilings, hardwood floors & loads of natural light! GORGEOUS kitchen is a Chefs DREAM. High end SS appliances, granite countertops, BEAUTIFUL cabinetry, stylish backsplash & LOVELY views of the backyard. FANTASTIC wet bar w/mini fridge adjacent to dining room is PERFECT for entertaining. Cozy family w/fireplace & more GORGEOUS views. Convenient 1st floor office/4th bedroom w/sliding doors to backyard. Upstairs boasts FABULOUS Master Suite. It is your personal oasis w/private deck, HUGE WIC & stylish Master Bath w/walk in shower, jacuzzi tub, dbl sink vanity all w/AMAZING tile work! 2 additional spacious bedrooms, full bath and laundry room complete the upstairs. Full basement is ready for your personal touch. FANTASTIC deck overlooking the yard is PERFECT for a Summertime BBQ! Click VT for Matterport tour!
Property Specifics
| Single Family | |
| — | |
| Contemporary | |
| 1987 | |
| Partial | |
| — | |
| No | |
| 1.16 |
| Lake | |
| Cedar Valley Estates | |
| 0 / Not Applicable | |
| None | |
| Private Well | |
| Septic-Private | |
| 10315655 | |
| 02312010120000 |
Nearby Schools
| NAME: | DISTRICT: | DISTANCE: | |
|---|---|---|---|
|
Middle School
Peter J Palombi School |
41 | Not in DB | |
|
High School
Lakes Community High School |
117 | Not in DB | |
Property History
| DATE: | EVENT: | PRICE: | SOURCE: |
|---|---|---|---|
| 30 Nov, 2016 | Sold | $281,000 | MRED MLS |
| 7 Oct, 2016 | Under contract | $284,900 | MRED MLS |
| 28 Sep, 2016 | Listed for sale | $284,900 | MRED MLS |
| 6 Jun, 2019 | Sold | $290,000 | MRED MLS |
| 10 Apr, 2019 | Under contract | $297,500 | MRED MLS |
| 21 Mar, 2019 | Listed for sale | $297,500 | MRED MLS |
Room Specifics
Total Bedrooms: 3
Bedrooms Above Ground: 3
Bedrooms Below Ground: 0
Dimensions: —
Floor Type: Carpet
Dimensions: —
Floor Type: Carpet
Full Bathrooms: 3
Bathroom Amenities: Whirlpool,Separate Shower,Double Sink
Bathroom in Basement: 0
Rooms: Office
Basement Description: Unfinished
Other Specifics
| 2 | |
| Concrete Perimeter | |
| Asphalt | |
| Deck | |
| Cul-De-Sac | |
| 46X252X175X175X272 | |
| — | |
| Full | |
| Vaulted/Cathedral Ceilings, Hardwood Floors, Second Floor Laundry | |
| Range, Microwave, Dishwasher, Refrigerator, Washer, Dryer | |
| Not in DB | |
| — | |
| — | |
| — | |
| — |
Tax History
| Year | Property Taxes |
|---|---|
| 2016 | $9,380 |
| 2019 | $9,534 |
Contact Agent
Nearby Similar Homes
Nearby Sold Comparables
Contact Agent
Listing Provided By
Keller Williams North Shore West





