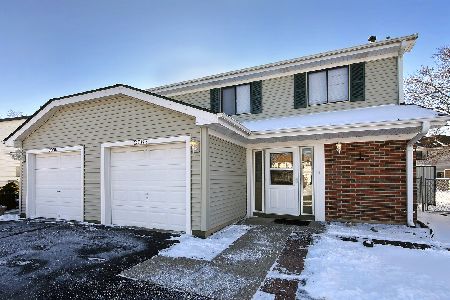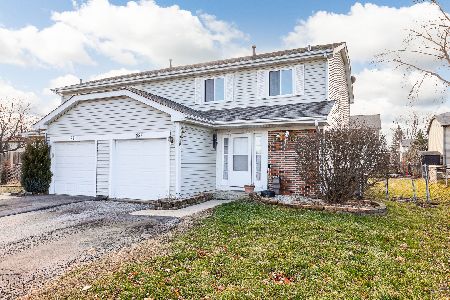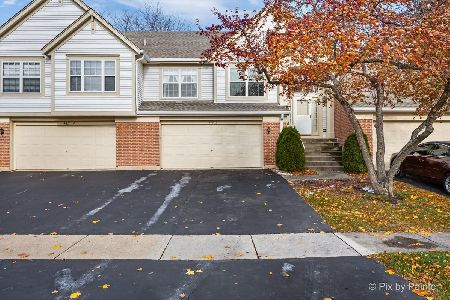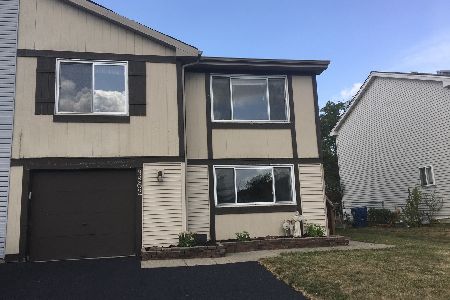3884 Brookbank Drive, Hanover Park, Illinois 60133
$203,000
|
Sold
|
|
| Status: | Closed |
| Sqft: | 1,736 |
| Cost/Sqft: | $117 |
| Beds: | 3 |
| Baths: | 2 |
| Year Built: | 1977 |
| Property Taxes: | $5,509 |
| Days On Market: | 2179 |
| Lot Size: | 0,00 |
Description
Beautiful and Bright 3 Bedroom and 2 full bath home with an open concept layout and lots of natural light. Entire home freshly painted in neutral colors. New 2" Faux wood blinds on all windows. New modern woodlook flooring in living/dining room. Kitchen features new faucet, stainless steel appliances, lots of cabinet space and overlooks dining room. Generous sized bedrooms with large closets and new carpet in all bedrooms. Master Bedroom w/attached master bath. 1st floor features large family room area and direct access to large fenced-in, private backyard and recently updated patio. 1st floor also features an additional Master Bedroom or In-Law Suite. Full bathroom & Laundry room also on first floor. Large attached garage w/ storage area and allows entry to home through first floor. Driveway is double-wide to park additional cars. No Association Fees. Rentals Allowed. Near shopping, restaurants, several walking trails and forest perserves, Costco, Lowes, Stratford Mall, Movie Theater, 10min from Metra. Move in Ready- Schedule to see soon!
Property Specifics
| Condos/Townhomes | |
| 2 | |
| — | |
| 1977 | |
| None | |
| — | |
| No | |
| — |
| Du Page | |
| — | |
| — / Not Applicable | |
| None | |
| Lake Michigan | |
| Public Sewer | |
| 10629934 | |
| 0124107030 |
Nearby Schools
| NAME: | DISTRICT: | DISTANCE: | |
|---|---|---|---|
|
Grade School
Hawk Hollow Elementary School |
46 | — | |
|
Middle School
East View Middle School |
46 | Not in DB | |
|
High School
Bartlett High School |
46 | Not in DB | |
Property History
| DATE: | EVENT: | PRICE: | SOURCE: |
|---|---|---|---|
| 3 Apr, 2020 | Sold | $203,000 | MRED MLS |
| 29 Feb, 2020 | Under contract | $203,500 | MRED MLS |
| — | Last price change | $204,900 | MRED MLS |
| 6 Feb, 2020 | Listed for sale | $204,900 | MRED MLS |
Room Specifics
Total Bedrooms: 3
Bedrooms Above Ground: 3
Bedrooms Below Ground: 0
Dimensions: —
Floor Type: Carpet
Dimensions: —
Floor Type: Carpet
Full Bathrooms: 2
Bathroom Amenities: —
Bathroom in Basement: 0
Rooms: Foyer
Basement Description: None
Other Specifics
| 1 | |
| — | |
| Asphalt | |
| — | |
| — | |
| 100 X 35 X 100 X 35 | |
| — | |
| Full | |
| Wood Laminate Floors, First Floor Bedroom, In-Law Arrangement, First Floor Laundry, First Floor Full Bath | |
| Range, Microwave, Dishwasher, Refrigerator, Washer, Dryer, Stainless Steel Appliance(s) | |
| Not in DB | |
| — | |
| — | |
| — | |
| — |
Tax History
| Year | Property Taxes |
|---|---|
| 2020 | $5,509 |
Contact Agent
Nearby Similar Homes
Nearby Sold Comparables
Contact Agent
Listing Provided By
Berkshire Hathaway HomeServices Starck Real Estate









