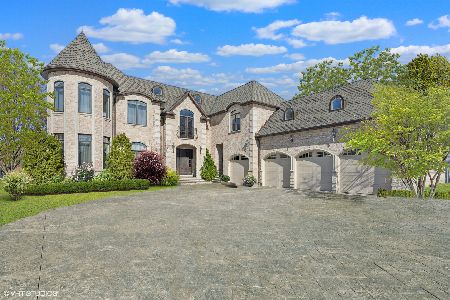3888 Maple Avenue, Northbrook, Illinois 60062
$1,800,000
|
Sold
|
|
| Status: | Closed |
| Sqft: | 5,727 |
| Cost/Sqft: | $345 |
| Beds: | 5 |
| Baths: | 7 |
| Year Built: | 2011 |
| Property Taxes: | $21,719 |
| Days On Market: | 4436 |
| Lot Size: | 0,62 |
Description
Magnificent New Construction in great neighborhood on landscaped 0.6 acre. Precision detail throughout w/ extensive mill,trim,designr cabs,Walnut Hdwd floors.Gourmet kitchen w/ Wolf,Bosch,Thermador. Open to Fam Rm w/ 18' Limestone fireplace.MBR w/ huge WIC, luxury bath w/ mrble, whirlpool tub, bidet,body spray shower.1st & 2nd flr laundry. Finished bsment w/ bar,fireplace,& sauna.Stmpd concrete driveway w/ 4 car grge
Property Specifics
| Single Family | |
| — | |
| — | |
| 2011 | |
| Full | |
| — | |
| No | |
| 0.62 |
| Cook | |
| — | |
| 0 / Not Applicable | |
| None | |
| Private Well | |
| Public Sewer | |
| 08496119 | |
| 04074020250000 |
Nearby Schools
| NAME: | DISTRICT: | DISTANCE: | |
|---|---|---|---|
|
Grade School
Hickory Point Elementary School |
27 | — | |
|
Middle School
Wood Oaks Junior High School |
27 | Not in DB | |
|
High School
Glenbrook North High School |
225 | Not in DB | |
|
Alternate Elementary School
Shabonee School |
— | Not in DB | |
Property History
| DATE: | EVENT: | PRICE: | SOURCE: |
|---|---|---|---|
| 10 Jul, 2015 | Sold | $1,800,000 | MRED MLS |
| 12 May, 2015 | Under contract | $1,975,000 | MRED MLS |
| — | Last price change | $2,075,000 | MRED MLS |
| 1 Dec, 2013 | Listed for sale | $2,075,000 | MRED MLS |
| 16 Jun, 2025 | Sold | $2,680,000 | MRED MLS |
| 29 Mar, 2025 | Under contract | $2,825,000 | MRED MLS |
| 5 Mar, 2025 | Listed for sale | $2,825,000 | MRED MLS |
Room Specifics
Total Bedrooms: 6
Bedrooms Above Ground: 5
Bedrooms Below Ground: 1
Dimensions: —
Floor Type: Hardwood
Dimensions: —
Floor Type: Hardwood
Dimensions: —
Floor Type: Hardwood
Dimensions: —
Floor Type: —
Dimensions: —
Floor Type: —
Full Bathrooms: 7
Bathroom Amenities: Whirlpool,Separate Shower,Double Sink,Bidet,Full Body Spray Shower
Bathroom in Basement: 1
Rooms: Bedroom 5,Bedroom 6,Breakfast Room,Foyer,Mud Room,Recreation Room,Utility Room-2nd Floor,Walk In Closet,Other Room
Basement Description: Finished
Other Specifics
| 4 | |
| Concrete Perimeter | |
| Concrete | |
| Balcony, Deck, Stamped Concrete Patio | |
| Landscaped | |
| 27,200 SF | |
| Full,Interior Stair,Unfinished | |
| Full | |
| Sauna/Steam Room, Hardwood Floors, First Floor Bedroom, First Floor Laundry, Second Floor Laundry, First Floor Full Bath | |
| Double Oven, Range, Microwave, Dishwasher, Refrigerator, Washer, Dryer, Disposal, Stainless Steel Appliance(s) | |
| Not in DB | |
| Tennis Courts, Street Paved | |
| — | |
| — | |
| Wood Burning, Gas Starter |
Tax History
| Year | Property Taxes |
|---|---|
| 2015 | $21,719 |
| 2025 | $28,780 |
Contact Agent
Nearby Similar Homes
Nearby Sold Comparables
Contact Agent
Listing Provided By
RE/MAX Action






