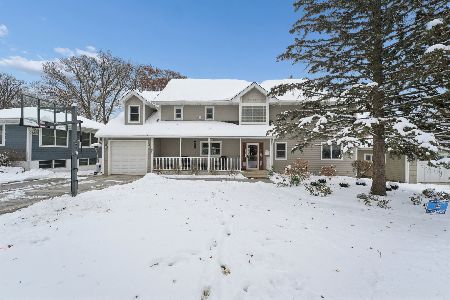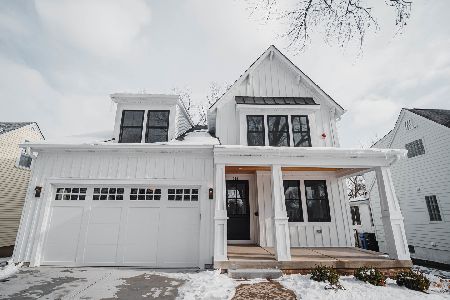389 Grandview Avenue, Glen Ellyn, Illinois 60137
$455,000
|
Sold
|
|
| Status: | Closed |
| Sqft: | 1,413 |
| Cost/Sqft: | $332 |
| Beds: | 3 |
| Baths: | 2 |
| Year Built: | 1954 |
| Property Taxes: | $8,832 |
| Days On Market: | 2656 |
| Lot Size: | 0,22 |
Description
This is it! A fabulous ranch renovation/transformation completed in 2010 with high end finishes, 3 car garage and in a great in-town neighborhood! With approximately 1900 square feet of finished space this home offers Anderson windows, newer mechanicals, newer roof and siding, custom built-ins, a dream kitchen including Dura Supreme cabinets & Wolf/Bosch/Subzero appliances, hardwood floors throughout, custom lighting, finished basement (2014), fabulous private yard with paver patio and quiet neighborhood. This is a great location that is a short walk to BenFranklin Elementary and easy access to train, shopping and highways. You won't be disappointed!
Property Specifics
| Single Family | |
| — | |
| Ranch | |
| 1954 | |
| Full | |
| — | |
| No | |
| 0.22 |
| Du Page | |
| — | |
| 0 / Not Applicable | |
| None | |
| Lake Michigan | |
| Sewer-Storm | |
| 10105535 | |
| 0513102010 |
Nearby Schools
| NAME: | DISTRICT: | DISTANCE: | |
|---|---|---|---|
|
Grade School
Ben Franklin Elementary School |
41 | — | |
|
Middle School
Hadley Junior High School |
41 | Not in DB | |
|
High School
Glenbard West High School |
87 | Not in DB | |
Property History
| DATE: | EVENT: | PRICE: | SOURCE: |
|---|---|---|---|
| 15 Jan, 2019 | Sold | $455,000 | MRED MLS |
| 4 Dec, 2018 | Under contract | $469,500 | MRED MLS |
| — | Last price change | $489,000 | MRED MLS |
| 10 Oct, 2018 | Listed for sale | $489,000 | MRED MLS |
Room Specifics
Total Bedrooms: 3
Bedrooms Above Ground: 3
Bedrooms Below Ground: 0
Dimensions: —
Floor Type: Hardwood
Dimensions: —
Floor Type: Hardwood
Full Bathrooms: 2
Bathroom Amenities: European Shower,Soaking Tub
Bathroom in Basement: 1
Rooms: Breakfast Room,Den,Foyer,Mud Room,Workshop
Basement Description: Partially Finished
Other Specifics
| 3 | |
| Concrete Perimeter | |
| Asphalt | |
| Patio, Brick Paver Patio, Outdoor Grill | |
| Landscaped | |
| 50 X 195.74 | |
| Unfinished | |
| — | |
| Skylight(s), Bar-Dry, Hardwood Floors, First Floor Bedroom, First Floor Full Bath | |
| Range, Microwave, Dishwasher, High End Refrigerator, Washer, Dryer, Disposal, Wine Refrigerator, Range Hood | |
| Not in DB | |
| Sidewalks, Street Lights | |
| — | |
| — | |
| Gas Log, Gas Starter, Ventless |
Tax History
| Year | Property Taxes |
|---|---|
| 2019 | $8,832 |
Contact Agent
Nearby Similar Homes
Nearby Sold Comparables
Contact Agent
Listing Provided By
Baird & Warner













