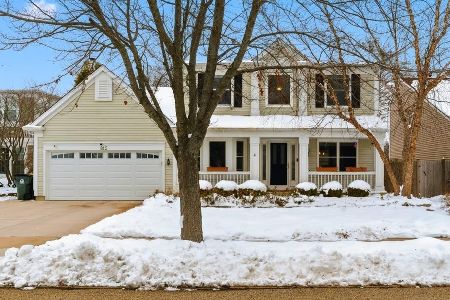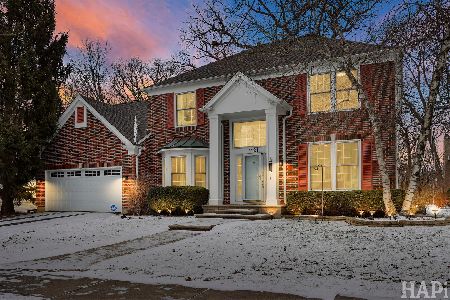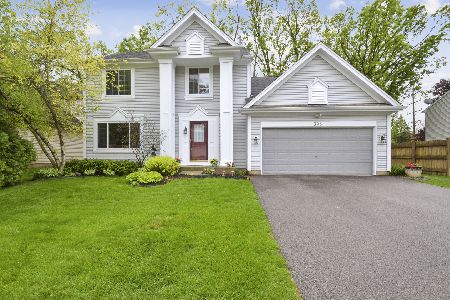389 Rock Hall Circle, Grayslake, Illinois 60030
$285,000
|
Sold
|
|
| Status: | Closed |
| Sqft: | 2,148 |
| Cost/Sqft: | $130 |
| Beds: | 4 |
| Baths: | 3 |
| Year Built: | 1991 |
| Property Taxes: | $8,160 |
| Days On Market: | 3608 |
| Lot Size: | 0,27 |
Description
Stunning brick driveway leads you to this FABULOUS 5 Bedroom BEAUTY nestled perfectly one of the prettiest, deepest WOODED interior lots in Chesapeake farms! Architectural Details abound with curved archways and fab Open Floor Plan! Refreshed fully applianced kitchen with quartz countertops, and stunning stone backsplash! Large Family room with floor to ceiling brick fireplace & vaulted ceilings! Rich hard surface floors throughout main level! Stellar Master Suite w/ LUX bath, His & Hers closets! 3 additional generously sized bedrooms all with vaulted ceilings and large closets! Full Finished Basement w/rec room, fab bar area, game area office and/or 5th bedroom! LETS talk YARD!! Amazing Private Wooded Backyard with a HUGE 2-Level Deck that spans the Width of the Home! Step Down to the Brick Paver Patio! Amazing Firepit! Shed! Awesome Playset! Fantastic neighborhood and highly acclaimed dist #46/127 Grayslake Central! See virtual Tour for more pics & interactive floor plan tour! WOW!
Property Specifics
| Single Family | |
| — | |
| — | |
| 1991 | |
| Full | |
| — | |
| No | |
| 0.27 |
| Lake | |
| Chesapeake Farms | |
| 115 / Annual | |
| Insurance,Other | |
| Public | |
| Public Sewer | |
| 09168438 | |
| 06233020140000 |
Nearby Schools
| NAME: | DISTRICT: | DISTANCE: | |
|---|---|---|---|
|
Grade School
Meadowview School |
46 | — | |
|
Middle School
Frederick School |
46 | Not in DB | |
|
High School
Grayslake Central High School |
127 | Not in DB | |
Property History
| DATE: | EVENT: | PRICE: | SOURCE: |
|---|---|---|---|
| 20 May, 2016 | Sold | $285,000 | MRED MLS |
| 20 Mar, 2016 | Under contract | $279,000 | MRED MLS |
| 17 Mar, 2016 | Listed for sale | $279,000 | MRED MLS |
Room Specifics
Total Bedrooms: 5
Bedrooms Above Ground: 4
Bedrooms Below Ground: 1
Dimensions: —
Floor Type: Carpet
Dimensions: —
Floor Type: Carpet
Dimensions: —
Floor Type: Carpet
Dimensions: —
Floor Type: —
Full Bathrooms: 3
Bathroom Amenities: Whirlpool,Separate Shower,Double Sink
Bathroom in Basement: 0
Rooms: Bedroom 5,Deck,Eating Area,Recreation Room,Walk In Closet
Basement Description: Finished
Other Specifics
| 2 | |
| Concrete Perimeter | |
| Brick | |
| Porch | |
| Fenced Yard,Irregular Lot,Wooded | |
| 80X184X122X188 | |
| — | |
| Full | |
| Vaulted/Cathedral Ceilings, Bar-Wet, Hardwood Floors, First Floor Laundry | |
| Range, Microwave, Dishwasher, Refrigerator, Washer, Dryer, Disposal | |
| Not in DB | |
| Sidewalks, Street Lights, Street Paved | |
| — | |
| — | |
| Attached Fireplace Doors/Screen, Gas Log, Gas Starter |
Tax History
| Year | Property Taxes |
|---|---|
| 2016 | $8,160 |
Contact Agent
Nearby Similar Homes
Nearby Sold Comparables
Contact Agent
Listing Provided By
Keller Williams Success Realty







