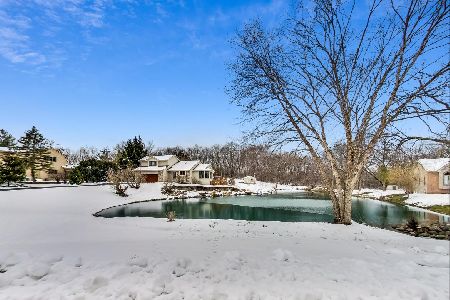38924 Cedar Valley Drive, Lake Villa, Illinois 60046
$258,000
|
Sold
|
|
| Status: | Closed |
| Sqft: | 2,866 |
| Cost/Sqft: | $92 |
| Beds: | 3 |
| Baths: | 3 |
| Year Built: | 1986 |
| Property Taxes: | $8,910 |
| Days On Market: | 2629 |
| Lot Size: | 0,92 |
Description
Check out our 3-D tour! Picturesque 3 stry home w/2.5 car attached heated garage on nearly an acre lot of a cul-de-sac surrounded by the true serenity of nature! New carpet, furnace, water heater & appliances! Vaulted ceilings upon entry. Bathing in sunlight w/ plenty of windows & allowing easy backyard access is the spacious Living/Dining combo. Kitchen boasts cherry cabinets, center island, and breakfast bar w/ additional convenient backyard access through the double slider doors in Fam rm. 1st floor Laundry. Charming Master bdrm suite has private balcony, walk in closet w/ built in shelving, & private master bath featuring Jack and Jill sinks, separate shower, soaking tub, & mirrored storage closet. Unique area overlooking Foyer Full English basement provides Rec room, generous sized office, & tons of storage. Gigantic backyard is perfect for entertaining on the brick patio & expansive deck. Nearby walk/bike trails and schools.
Property Specifics
| Single Family | |
| — | |
| — | |
| 1986 | |
| Full | |
| — | |
| No | |
| 0.92 |
| Lake | |
| — | |
| 0 / Not Applicable | |
| None | |
| Private Well | |
| Septic-Private | |
| 10138728 | |
| 02312010240000 |
Nearby Schools
| NAME: | DISTRICT: | DISTANCE: | |
|---|---|---|---|
|
Grade School
Olive C Martin School |
41 | — | |
|
Middle School
Peter J Palombi School |
41 | Not in DB | |
|
High School
Lakes Community High School |
117 | Not in DB | |
Property History
| DATE: | EVENT: | PRICE: | SOURCE: |
|---|---|---|---|
| 29 Apr, 2015 | Sold | $266,000 | MRED MLS |
| 18 Mar, 2015 | Under contract | $272,750 | MRED MLS |
| 10 Mar, 2015 | Listed for sale | $272,750 | MRED MLS |
| 13 Mar, 2019 | Sold | $258,000 | MRED MLS |
| 9 Jan, 2019 | Under contract | $265,000 | MRED MLS |
| — | Last price change | $275,000 | MRED MLS |
| 15 Nov, 2018 | Listed for sale | $275,000 | MRED MLS |
Room Specifics
Total Bedrooms: 3
Bedrooms Above Ground: 3
Bedrooms Below Ground: 0
Dimensions: —
Floor Type: Carpet
Dimensions: —
Floor Type: Carpet
Full Bathrooms: 3
Bathroom Amenities: Separate Shower,Double Sink,Soaking Tub
Bathroom in Basement: 0
Rooms: Office,Recreation Room
Basement Description: Partially Finished
Other Specifics
| 2.5 | |
| — | |
| Concrete | |
| Deck, Porch | |
| Cul-De-Sac,Forest Preserve Adjacent,Wooded | |
| 143 X 279 | |
| — | |
| Full | |
| Vaulted/Cathedral Ceilings, Hardwood Floors, First Floor Laundry | |
| Range, Microwave, Dishwasher, Refrigerator, Washer, Dryer | |
| Not in DB | |
| Street Paved | |
| — | |
| — | |
| — |
Tax History
| Year | Property Taxes |
|---|---|
| 2015 | $8,704 |
| 2019 | $8,910 |
Contact Agent
Nearby Similar Homes
Nearby Sold Comparables
Contact Agent
Listing Provided By
Keller Williams Infinity








