38950 Crawford Road, Old Mill Creek, Illinois 60083
$689,000
|
Sold
|
|
| Status: | Closed |
| Sqft: | 6,684 |
| Cost/Sqft: | $108 |
| Beds: | 4 |
| Baths: | 4 |
| Year Built: | 1986 |
| Property Taxes: | $27,238 |
| Days On Market: | 1856 |
| Lot Size: | 5,00 |
Description
Raven's Ridge is the name of this estate nestled in the home of Country Living, Wadsworth. Acre plus lots and thick woods, farms and open spaces are the hallmarks of this little town. This 5 acre professionally landscaped and all brick expanse with turnaround driveway and side load garage greet you impressively. 45 minutes from the city (Milwaukee or Chicago) make this executive retreat a perfect home. Close to amenities and transportation, award winning schools, too. Come and see this gracious home with 4 fireplaces, 6684 square feet, gourmet's dream of a kitchen, octagonal breakfast nook, dining room with herringbone wood floors, MASSIVE office with custom bookcases and curved walls along the fireplace and inset bar. Family room has another bar and custom shelves and beamed ceiling. Large square footage comes from grand rooms throughout the home. Masters bedroom boasts another fireplace and double accommodating cedar lined walk in closet. English basement has separate walk up to spacious 3 car garage. Horses allowed. Even has a hidden safe room in lower level.
Property Specifics
| Single Family | |
| — | |
| — | |
| 1986 | |
| Full | |
| CUSTOM | |
| No | |
| 5 |
| Lake | |
| — | |
| 0 / Not Applicable | |
| None | |
| Private Well | |
| Septic-Private | |
| 10980730 | |
| 03311000430000 |
Nearby Schools
| NAME: | DISTRICT: | DISTANCE: | |
|---|---|---|---|
|
Grade School
Millburn C C School |
24 | — | |
|
Middle School
Millburn C C School |
24 | Not in DB | |
|
High School
Warren Township High School |
121 | Not in DB | |
Property History
| DATE: | EVENT: | PRICE: | SOURCE: |
|---|---|---|---|
| 25 Jun, 2021 | Sold | $689,000 | MRED MLS |
| 7 May, 2021 | Under contract | $719,000 | MRED MLS |
| 27 Jan, 2021 | Listed for sale | $719,000 | MRED MLS |
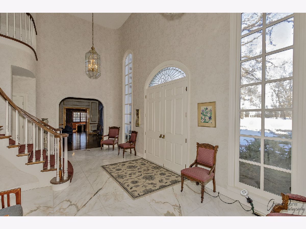
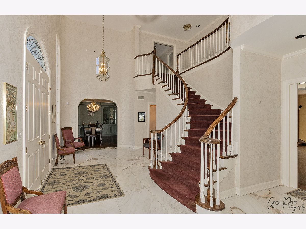
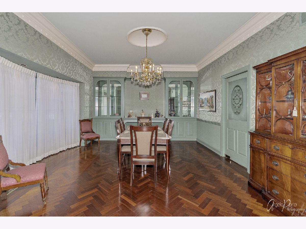
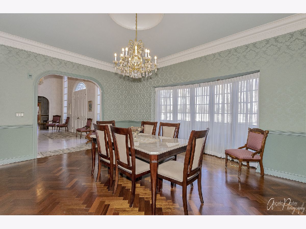
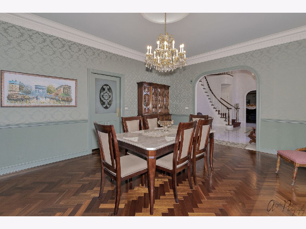
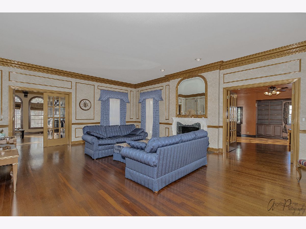
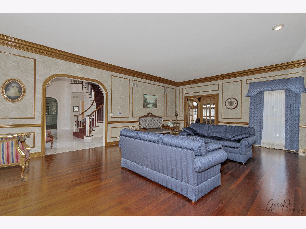
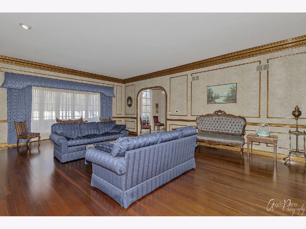
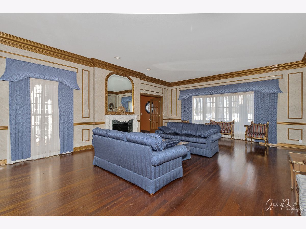
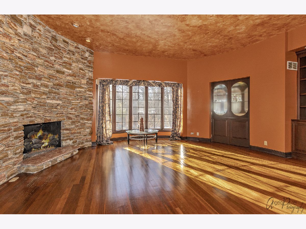
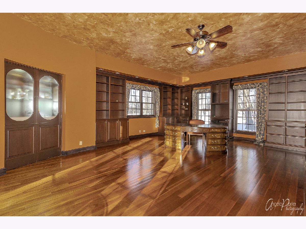
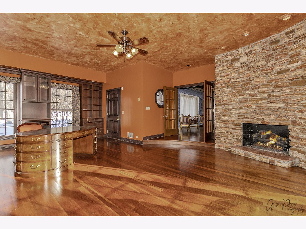
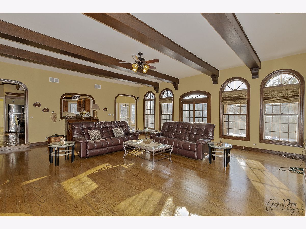
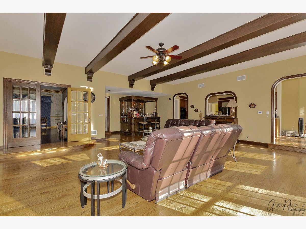
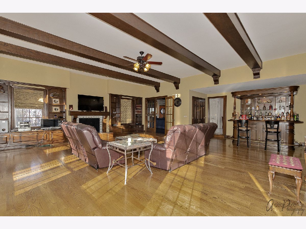
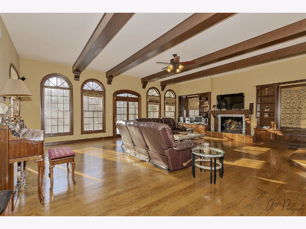
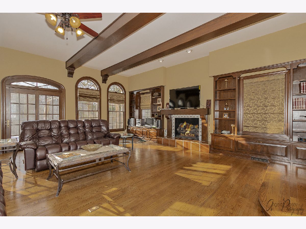
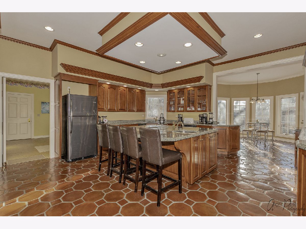
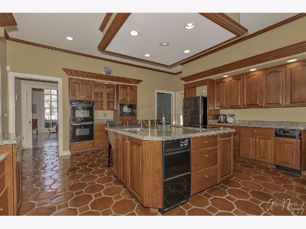
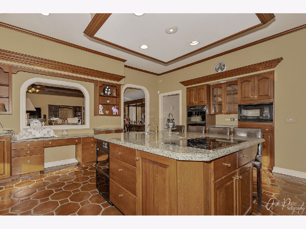
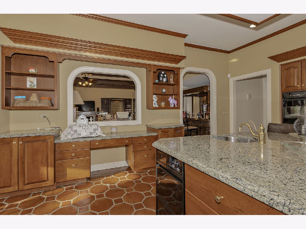
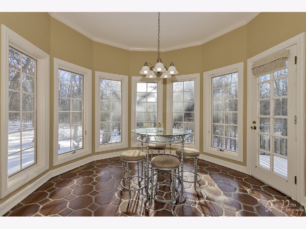
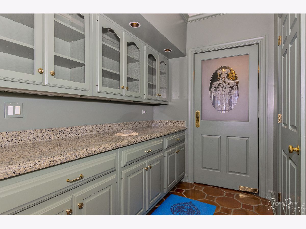
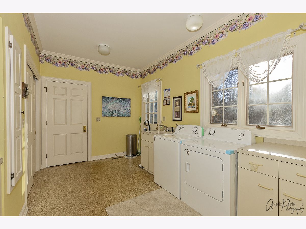
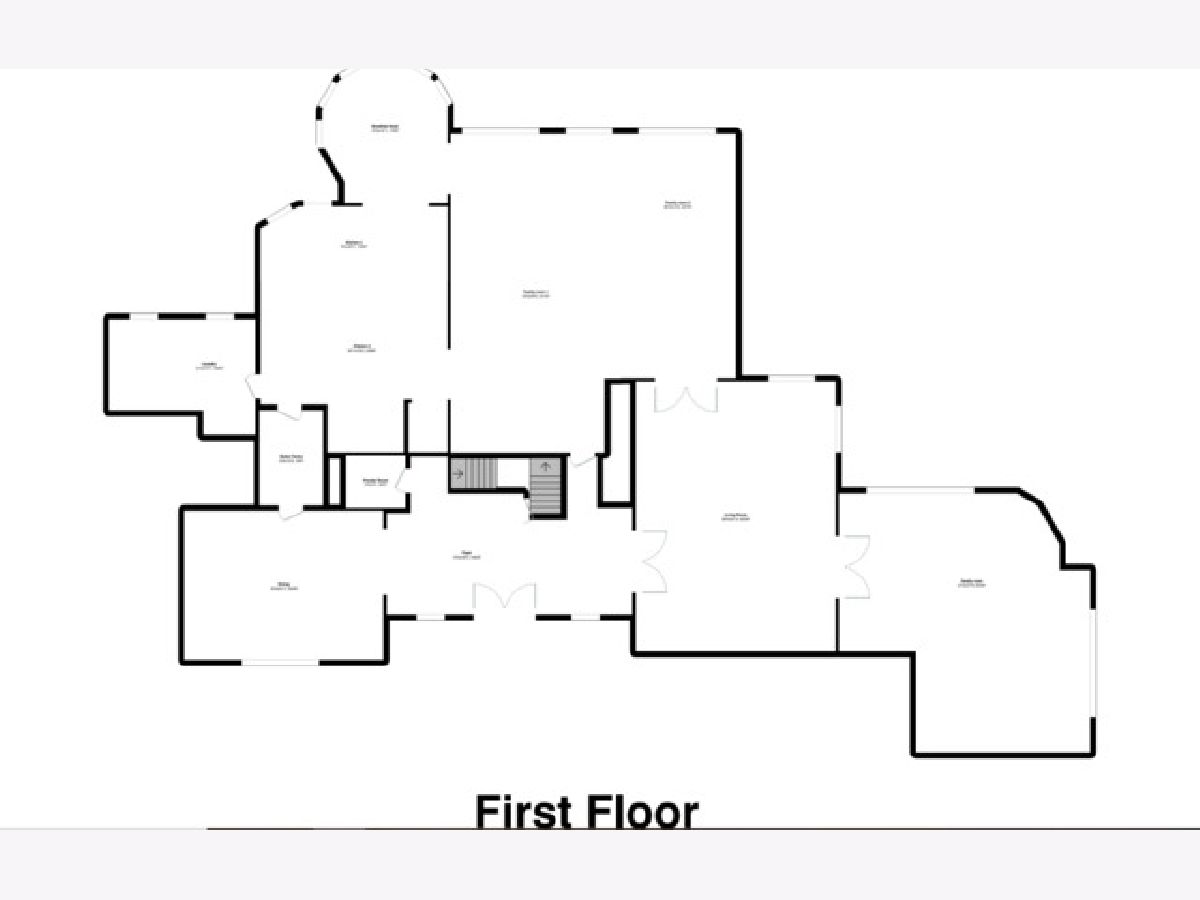
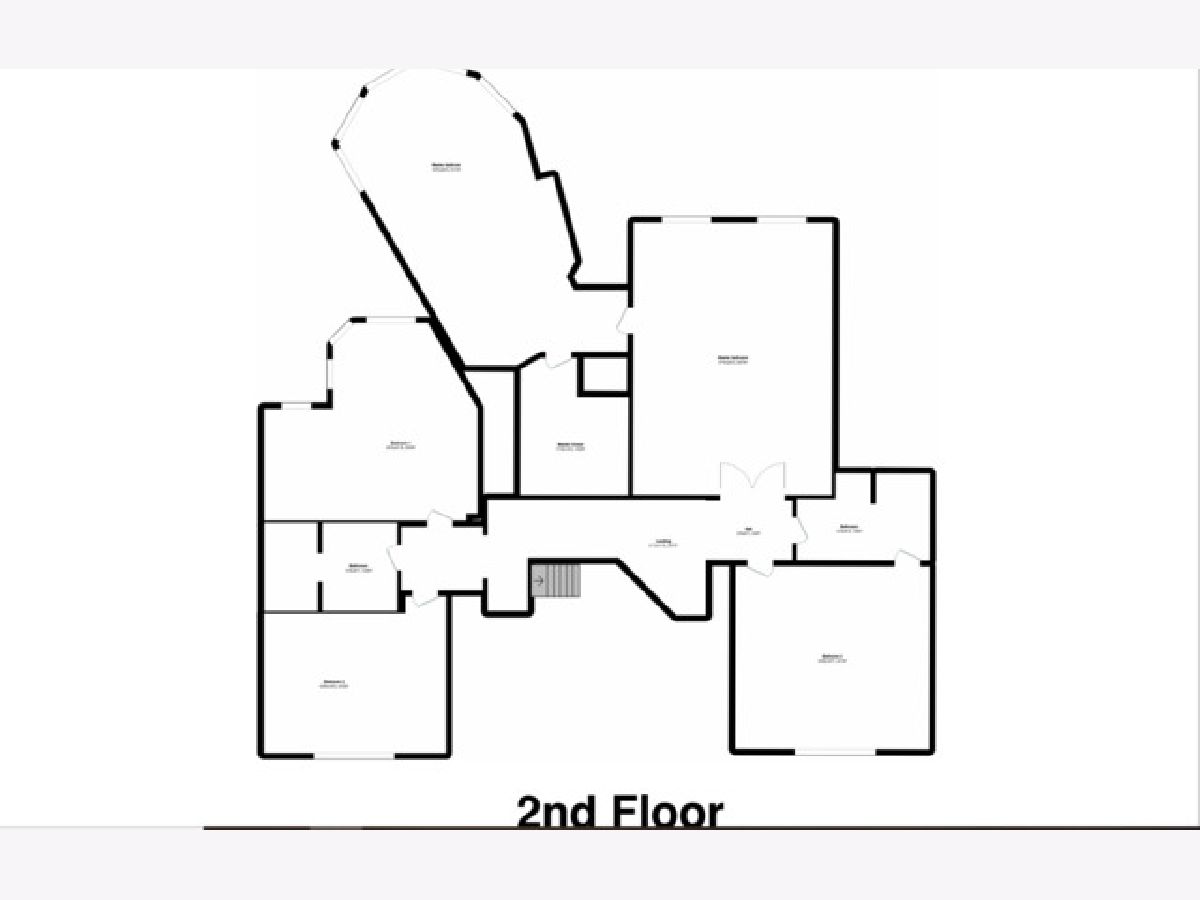
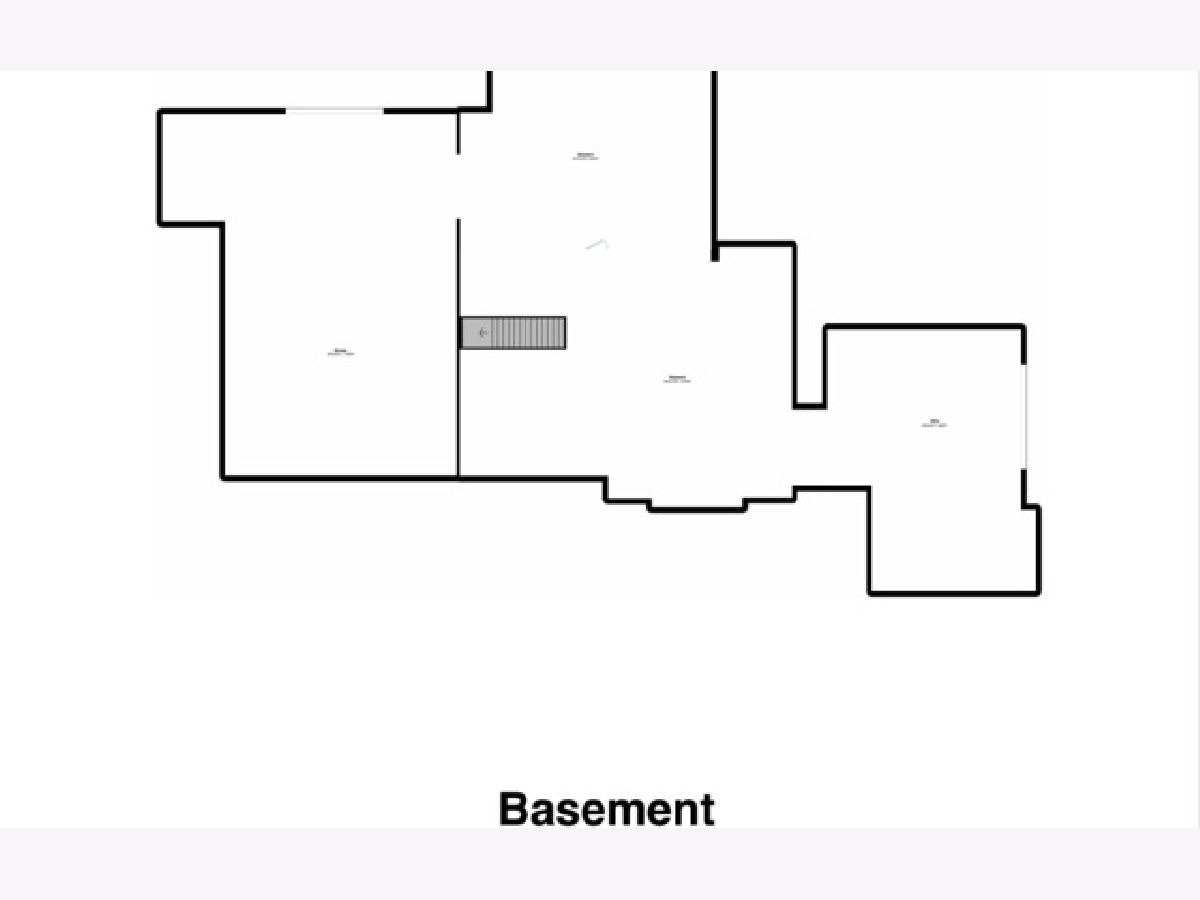
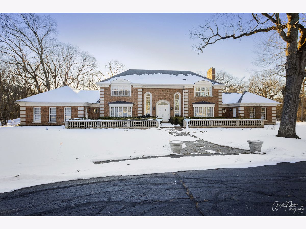
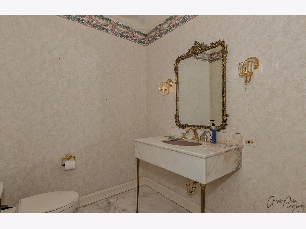
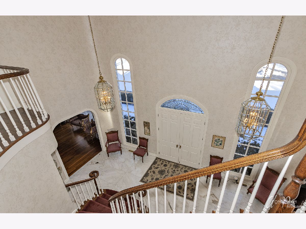
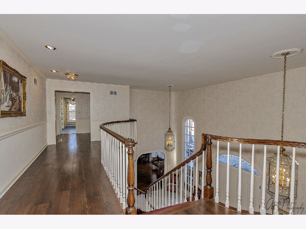
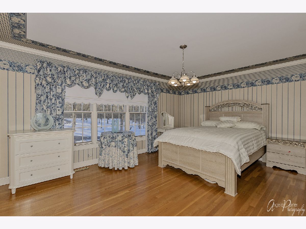
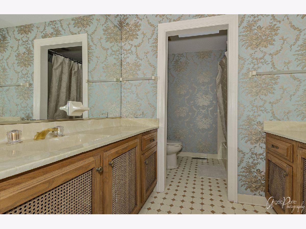
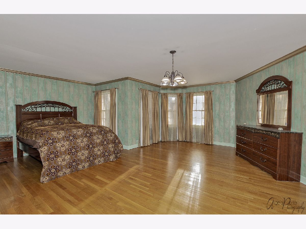
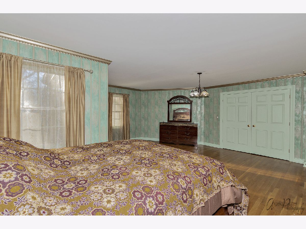
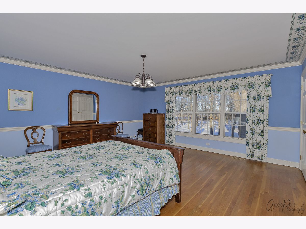
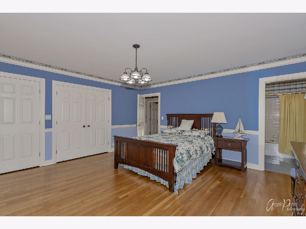
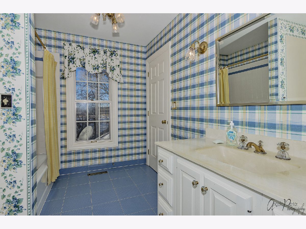
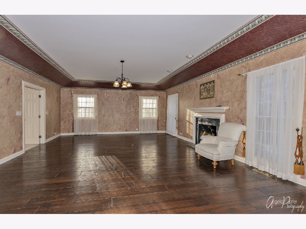
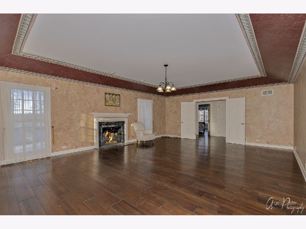
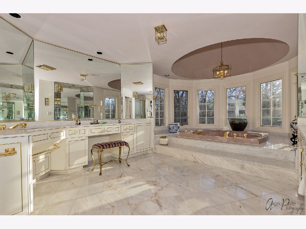
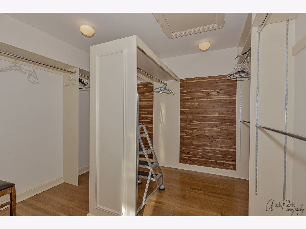
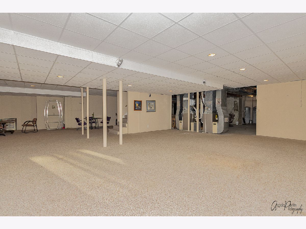
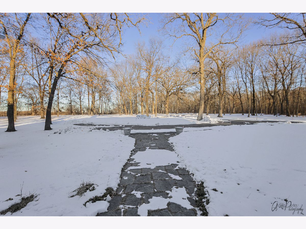
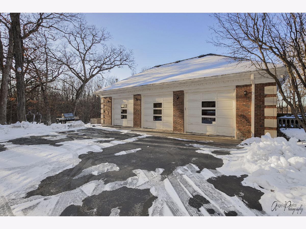
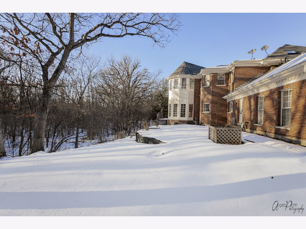
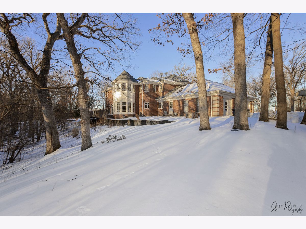
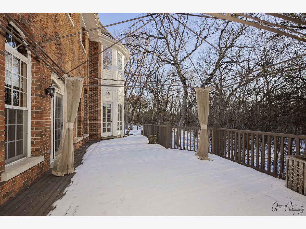
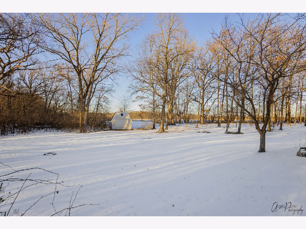
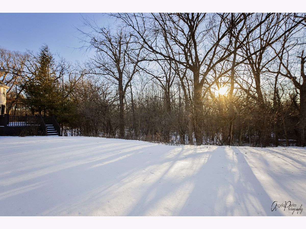
Room Specifics
Total Bedrooms: 4
Bedrooms Above Ground: 4
Bedrooms Below Ground: 0
Dimensions: —
Floor Type: —
Dimensions: —
Floor Type: —
Dimensions: —
Floor Type: —
Full Bathrooms: 4
Bathroom Amenities: Whirlpool,Separate Shower,Double Sink
Bathroom in Basement: 0
Rooms: Foyer,Office,Eating Area,Utility Room-1st Floor
Basement Description: Partially Finished,Unfinished,Exterior Access
Other Specifics
| 3 | |
| Concrete Perimeter | |
| Asphalt,Circular | |
| Deck, Porch, Brick Paver Patio | |
| Horses Allowed,Pond(s),Wooded | |
| 726X300 X726 X300 | |
| — | |
| Full | |
| Vaulted/Cathedral Ceilings, Skylight(s), Bar-Wet, Hardwood Floors, First Floor Laundry | |
| Double Oven, Microwave, Dishwasher, Refrigerator, Washer, Dryer, Trash Compactor | |
| Not in DB | |
| Horse-Riding Area, Horse-Riding Trails | |
| — | |
| — | |
| Wood Burning, Gas Log, Gas Starter |
Tax History
| Year | Property Taxes |
|---|---|
| 2021 | $27,238 |
Contact Agent
Contact Agent
Listing Provided By
Keller Williams North Shore West


