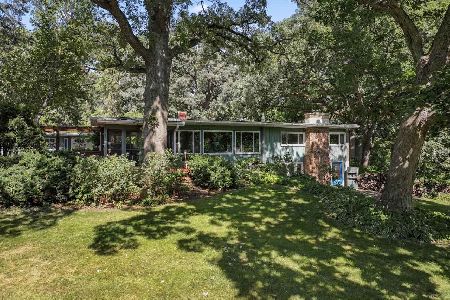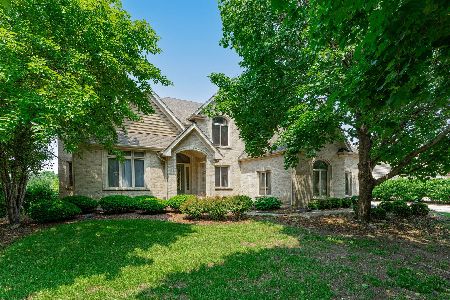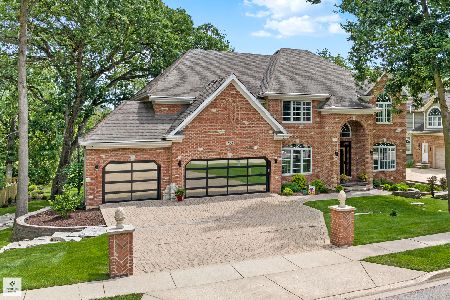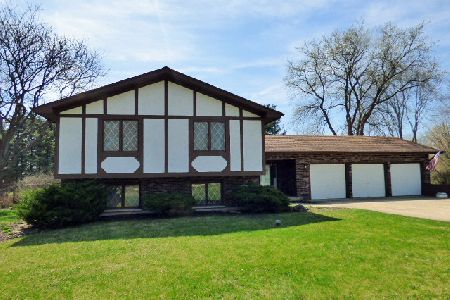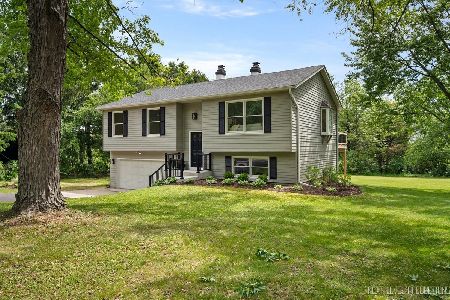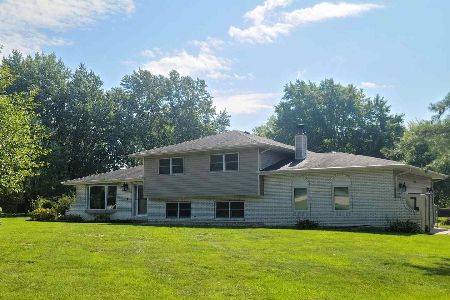38W010 Pine Road, St Charles, Illinois 60175
$375,000
|
Sold
|
|
| Status: | Closed |
| Sqft: | 4,290 |
| Cost/Sqft: | $90 |
| Beds: | 6 |
| Baths: | 3 |
| Year Built: | 1987 |
| Property Taxes: | $8,156 |
| Days On Market: | 2768 |
| Lot Size: | 1,92 |
Description
NATURE LOVER'S PARADISE!! AMAZING RANCH HOME LOCATED ON SPECTACULAR PRIVATE LOT!! Home backs up to acres of protected wetlands that can't be built on! Fenced in, invisible fence for dogs and a tree house for kids! This home is WAY bigger than it looks. 6 BR, 3 FULL BATHS AND FULL LOWER LEVEL IN LAW ARRANGEMENT! Upstairs features wood laminate flooring throughout most rooms. Stainless steel appliances in the kitchen that opens to the family room where you can cozy up to the beautiful fireplace. Recently updated master bath is amazing! Enjoy your summer/fall days in the three seasons room. Host parties on your private lot while utilizing the huge deck and brick paver patio. Feel like you are away from everything, yet close to everything you need on Randall Rd. Access to walking/bike trails! Recent updates include architectural shingle roof in 2015 and insulation in the attic. Windows 2016. Interior doors 2017. Leaf guard gutter system 2017. Don't forget to check out the virtual tour!
Property Specifics
| Single Family | |
| — | |
| Walk-Out Ranch | |
| 1987 | |
| Full,Walkout | |
| — | |
| No | |
| 1.92 |
| Kane | |
| Margate | |
| 0 / Not Applicable | |
| None | |
| Private Well | |
| Septic-Private | |
| 09919876 | |
| 0906276008 |
Nearby Schools
| NAME: | DISTRICT: | DISTANCE: | |
|---|---|---|---|
|
Grade School
Ferson Creek Elementary School |
303 | — | |
|
Middle School
Thompson Middle School |
303 | Not in DB | |
|
High School
St Charles North High School |
303 | Not in DB | |
Property History
| DATE: | EVENT: | PRICE: | SOURCE: |
|---|---|---|---|
| 13 Jul, 2018 | Sold | $375,000 | MRED MLS |
| 16 May, 2018 | Under contract | $387,000 | MRED MLS |
| — | Last price change | $389,000 | MRED MLS |
| 18 Apr, 2018 | Listed for sale | $389,000 | MRED MLS |
Room Specifics
Total Bedrooms: 6
Bedrooms Above Ground: 6
Bedrooms Below Ground: 0
Dimensions: —
Floor Type: Wood Laminate
Dimensions: —
Floor Type: Wood Laminate
Dimensions: —
Floor Type: Wood Laminate
Dimensions: —
Floor Type: —
Dimensions: —
Floor Type: —
Full Bathrooms: 3
Bathroom Amenities: Separate Shower,Double Sink
Bathroom in Basement: 1
Rooms: Kitchen,Bedroom 5,Bedroom 6,Foyer,Office,Recreation Room,Sitting Room,Storage,Sun Room,Utility Room-Lower Level
Basement Description: Finished,Exterior Access
Other Specifics
| 2 | |
| Concrete Perimeter | |
| Asphalt | |
| Deck, Brick Paver Patio | |
| Wooded | |
| 361X236X136X267X201 | |
| — | |
| Full | |
| Wood Laminate Floors, First Floor Bedroom, In-Law Arrangement, First Floor Laundry, First Floor Full Bath | |
| Range, Microwave, Dishwasher, Refrigerator, Freezer, Washer, Dryer, Stainless Steel Appliance(s) | |
| Not in DB | |
| Sidewalks, Street Lights, Street Paved | |
| — | |
| — | |
| Gas Starter |
Tax History
| Year | Property Taxes |
|---|---|
| 2018 | $8,156 |
Contact Agent
Nearby Similar Homes
Nearby Sold Comparables
Contact Agent
Listing Provided By
Suburban Life Realty, Ltd

