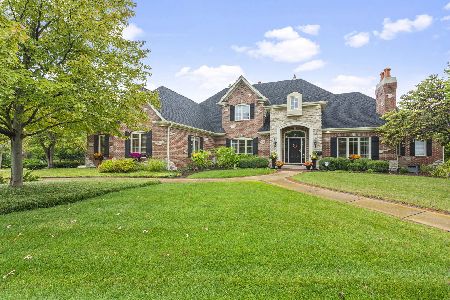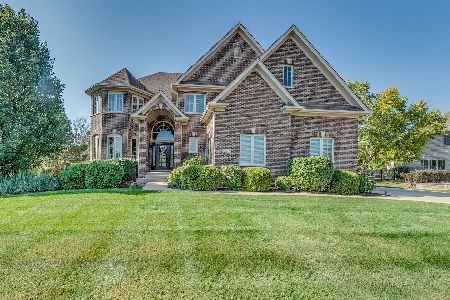38W100 Tanglewood Drive, Batavia, Illinois 60510
$540,000
|
Sold
|
|
| Status: | Closed |
| Sqft: | 4,700 |
| Cost/Sqft: | $127 |
| Beds: | 4 |
| Baths: | 5 |
| Year Built: | 1991 |
| Property Taxes: | $22,976 |
| Days On Market: | 3103 |
| Lot Size: | 3,50 |
Description
Extraordinary home in Batavia, IL! Without a doubt, this is an exceptional and picture-perfect home and property! This impeccable 2-story home (4,700 sq/ft) comes with 4 bedrooms, 4.5 baths, 3 car attached garage, 4 car detached garage (heated and perfect for the car enthusiast/hobbyist), 3.5 professionally landscaped acres with a one acre pond (take a look at the gazebo, bridge and deck walkways!). The kitchen gleams with it's oak cabinetry, silestone counters & stainless steel appliances. Relax in the supreme Florida room with stone fireplace, vaulted ceiling and abundance of windows providing breathtaking views of the pond. At the end of the day your worries melt away in the plush master suite with it's glowing fireplace, luxurious master bath with whirlpool tub and step-in double shower, and library. The executive office with it's own full bath can also become a 5th bedroom. This special home has all the room, comfort & future memories you've been looking for.
Property Specifics
| Single Family | |
| — | |
| Traditional | |
| 1991 | |
| Full | |
| — | |
| Yes | |
| 3.5 |
| Kane | |
| Tanglewood | |
| 0 / Not Applicable | |
| None | |
| Private Well | |
| Septic-Private | |
| 09664784 | |
| 1230200031 |
Property History
| DATE: | EVENT: | PRICE: | SOURCE: |
|---|---|---|---|
| 26 Mar, 2018 | Sold | $540,000 | MRED MLS |
| 1 Feb, 2018 | Under contract | $599,000 | MRED MLS |
| — | Last price change | $618,000 | MRED MLS |
| 20 Jun, 2017 | Listed for sale | $749,000 | MRED MLS |
Room Specifics
Total Bedrooms: 4
Bedrooms Above Ground: 4
Bedrooms Below Ground: 0
Dimensions: —
Floor Type: Carpet
Dimensions: —
Floor Type: Carpet
Dimensions: —
Floor Type: Carpet
Full Bathrooms: 5
Bathroom Amenities: Whirlpool,Separate Shower,Double Sink,Double Shower
Bathroom in Basement: 0
Rooms: Library,Office,Heated Sun Room
Basement Description: Unfinished
Other Specifics
| 7 | |
| Concrete Perimeter | |
| Asphalt,Gravel | |
| Deck, Patio, Boat Slip | |
| Wetlands adjacent,Landscaped,Pond(s),Water View,Wooded | |
| 353X386X479X341 | |
| Unfinished | |
| Full | |
| Vaulted/Cathedral Ceilings, Skylight(s), Bar-Wet, Hardwood Floors, First Floor Laundry, First Floor Full Bath | |
| Range, Microwave, Dishwasher, Refrigerator, Washer, Dryer | |
| Not in DB | |
| Street Paved | |
| — | |
| — | |
| Gas Log, Gas Starter |
Tax History
| Year | Property Taxes |
|---|---|
| 2018 | $22,976 |
Contact Agent
Nearby Similar Homes
Nearby Sold Comparables
Contact Agent
Listing Provided By
Coldwell Banker Residential







