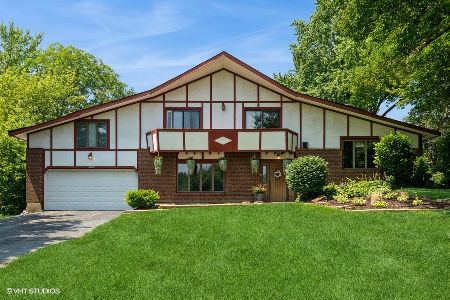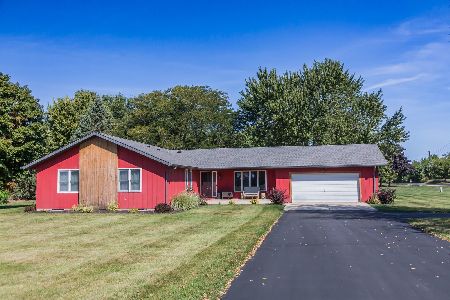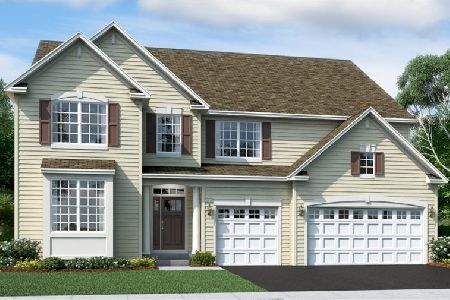38W116 Richard Drive, Elgin, Illinois 60124
$413,000
|
Sold
|
|
| Status: | Closed |
| Sqft: | 1,476 |
| Cost/Sqft: | $278 |
| Beds: | 3 |
| Baths: | 3 |
| Year Built: | 1972 |
| Property Taxes: | $7,103 |
| Days On Market: | 259 |
| Lot Size: | 0,50 |
Description
Charming Brick-Front Ranch Home on 1/2 Acre. Welcome to this lovely brick-front ranch home nestled on a spacious half-acre lot. This property features a large asphalt driveway and a convenient storage shed. Home Highlights: 3 bedrooms and 2.5 bathrooms, including a master suite with a walk-in closet and private powder room. An inviting front living room filled with natural light and a family room that includes a functional, free-standing wood-burning fireplace. Enjoy an updated kitchen with stainless steel appliances, flowing seamlessly into the eating area and family room-perfect for entertaining. Garage: Heated and insulated 2-car garage for year-round comfort. A full, finished basement with a full bathroom, offering endless possibilities for a fourth bedroom, family room, home gym, or office. A private back patio, reminiscent of a cozy courtyard, and a well-kept yard adorned with mature trees. NEW vinyl plank flooring in entrance foyer, hallway, bathroom, kitchen and dining room (2024). The 1st floor full bathroom is NEW and is fully renovated (2024). NEW deep basin sink and faucet in kitchen (2024). Minutes from schools, library, Sam's warehouse, Walmart, dining, movie theatres, walking/biking trails, metra and so much more.
Property Specifics
| Single Family | |
| — | |
| — | |
| 1972 | |
| — | |
| — | |
| No | |
| 0.5 |
| Kane | |
| — | |
| — / Not Applicable | |
| — | |
| — | |
| — | |
| 12300542 | |
| 0631276013 |
Nearby Schools
| NAME: | DISTRICT: | DISTANCE: | |
|---|---|---|---|
|
Grade School
Otter Creek Elementary School |
46 | — | |
|
Middle School
Abbott Middle School |
46 | Not in DB | |
|
High School
South Elgin High School |
46 | Not in DB | |
Property History
| DATE: | EVENT: | PRICE: | SOURCE: |
|---|---|---|---|
| 27 Jan, 2012 | Sold | $165,000 | MRED MLS |
| 15 Dec, 2011 | Under contract | $189,900 | MRED MLS |
| 1 Jul, 2011 | Listed for sale | $189,900 | MRED MLS |
| 16 Jun, 2023 | Sold | $355,000 | MRED MLS |
| 9 May, 2023 | Under contract | $359,900 | MRED MLS |
| 8 Apr, 2023 | Listed for sale | $359,900 | MRED MLS |
| 30 Apr, 2025 | Sold | $413,000 | MRED MLS |
| 18 Mar, 2025 | Under contract | $409,900 | MRED MLS |
| — | Last price change | $419,900 | MRED MLS |
| 27 Feb, 2025 | Listed for sale | $419,900 | MRED MLS |
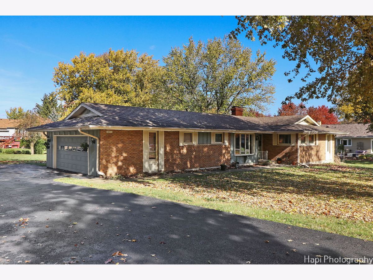
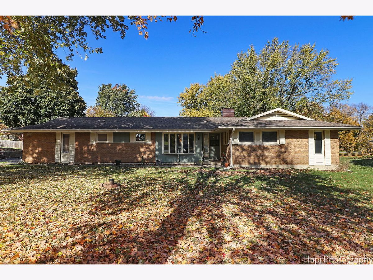
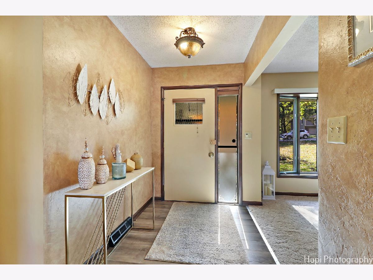
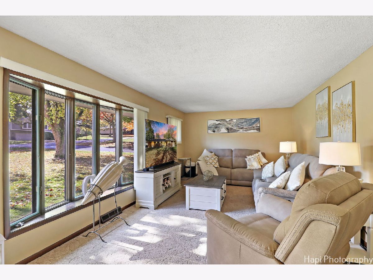
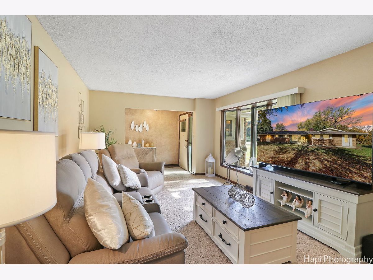
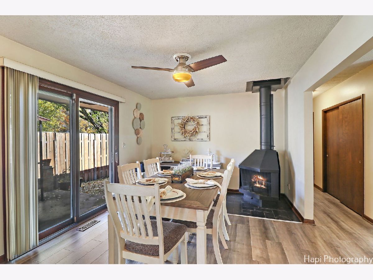
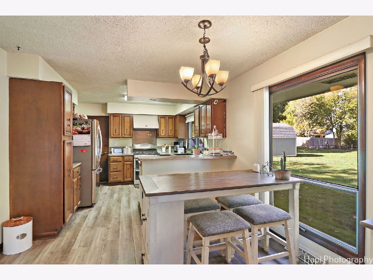
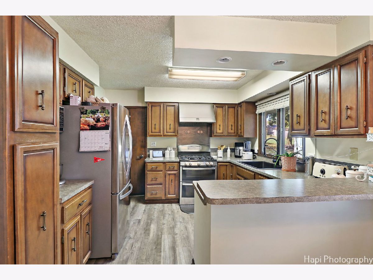
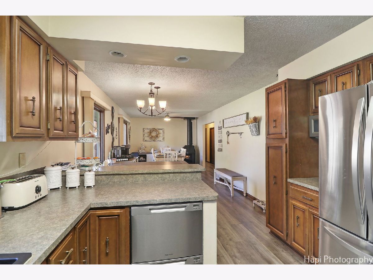
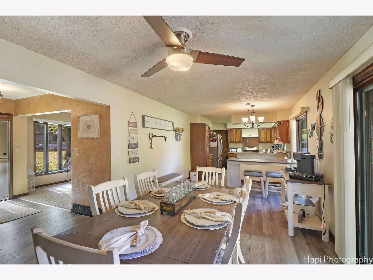
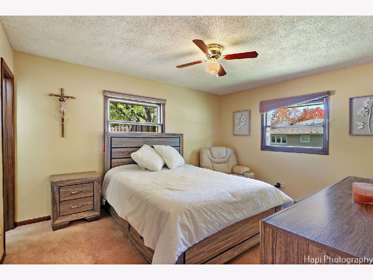
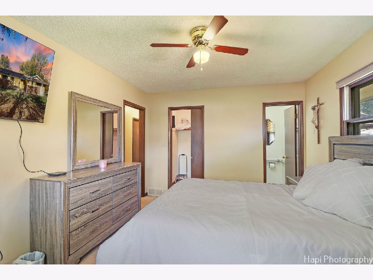
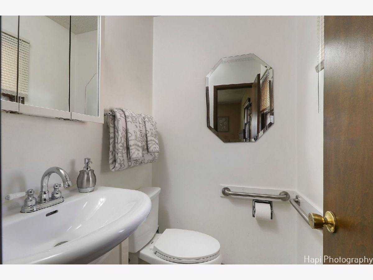
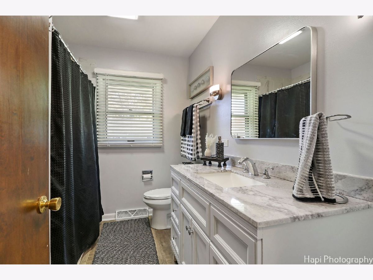
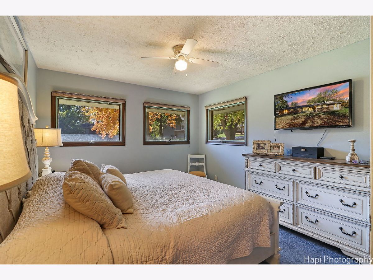
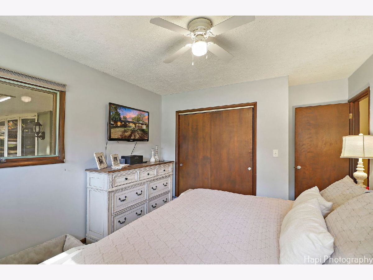
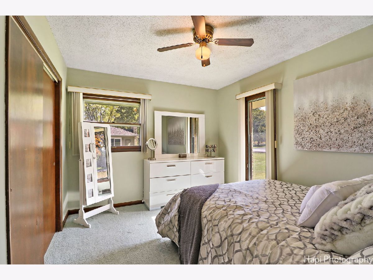
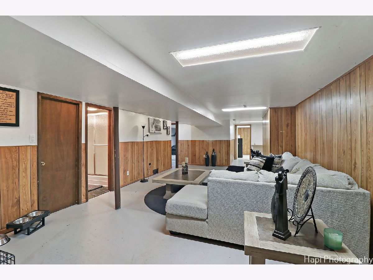
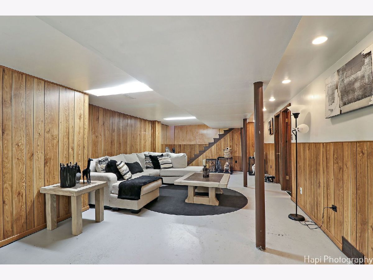
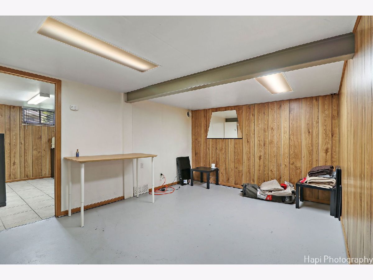
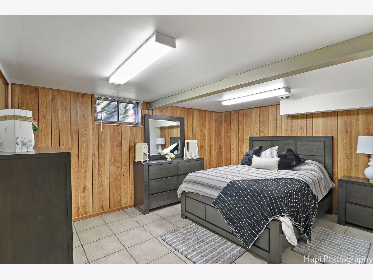
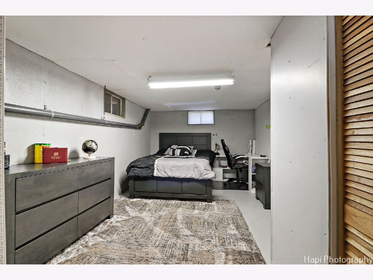
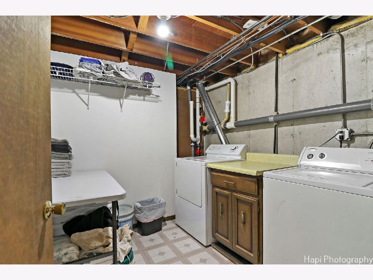
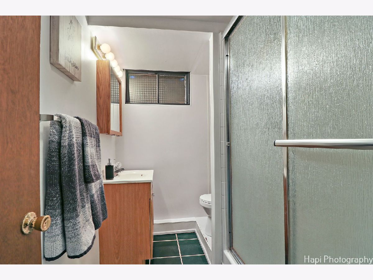
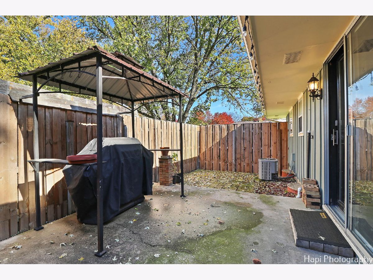
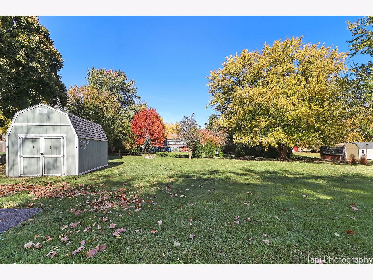
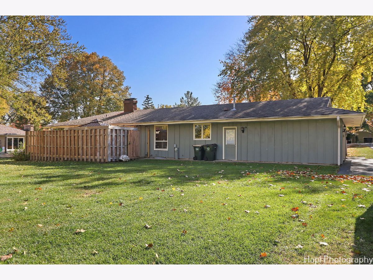
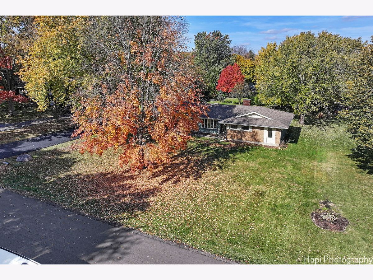
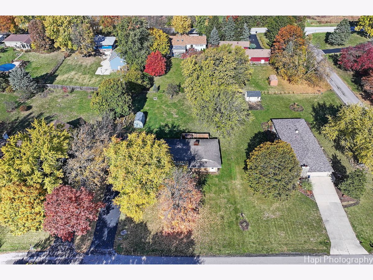
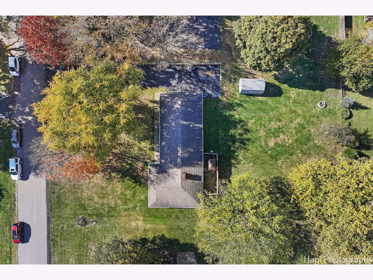
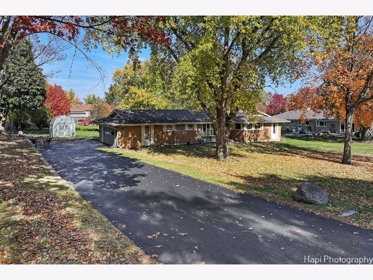
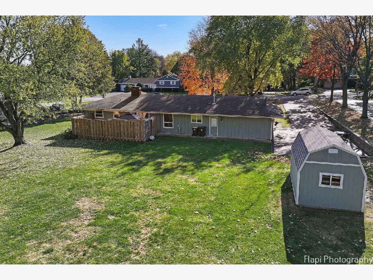
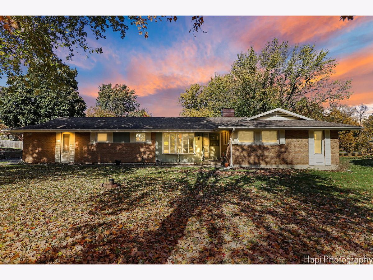
Room Specifics
Total Bedrooms: 3
Bedrooms Above Ground: 3
Bedrooms Below Ground: 0
Dimensions: —
Floor Type: —
Dimensions: —
Floor Type: —
Full Bathrooms: 3
Bathroom Amenities: —
Bathroom in Basement: 1
Rooms: —
Basement Description: —
Other Specifics
| 2 | |
| — | |
| — | |
| — | |
| — | |
| 120X200 | |
| — | |
| — | |
| — | |
| — | |
| Not in DB | |
| — | |
| — | |
| — | |
| — |
Tax History
| Year | Property Taxes |
|---|---|
| 2012 | $5,412 |
| 2023 | $6,749 |
| 2025 | $7,103 |
Contact Agent
Nearby Similar Homes
Nearby Sold Comparables
Contact Agent
Listing Provided By
HomeSmart Connect LLC



