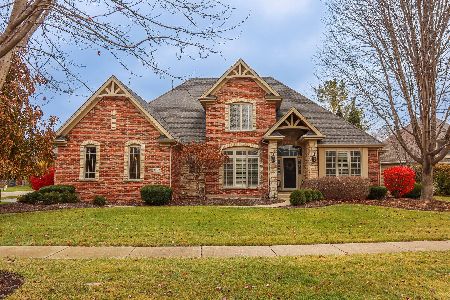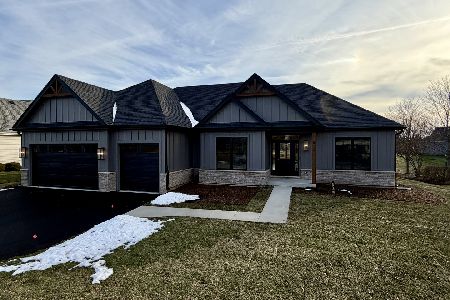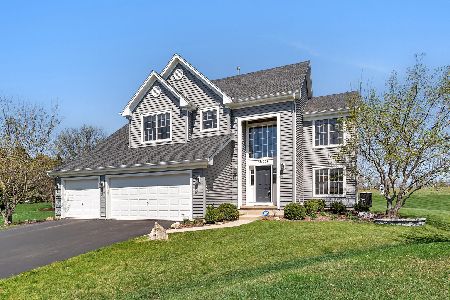38W254 Berquist Drive, Geneva, Illinois 60134
$488,500
|
Sold
|
|
| Status: | Closed |
| Sqft: | 2,990 |
| Cost/Sqft: | $167 |
| Beds: | 4 |
| Baths: | 4 |
| Year Built: | 2008 |
| Property Taxes: | $13,090 |
| Days On Market: | 2092 |
| Lot Size: | 0,71 |
Description
Ready to call this home, with an unbelievable backyard and in-house custom features! You'll see a beautiful sun rise over the prairie in Oakmont of Mill Creek. Gather with friends at a stone fire pit or relax on a 600 sq. ft. no maintenance Trex deck. The yard is complete with swing set and sandbox for kids to enjoy. Take advantage of the large (8x12) storage shed with John Deere riding lawn mower (negotiable with sale of house) and 3-car garage with built in shelving. Top of the line owned, whole house water filtration/softener system, new water heater (in 2017) new architectural shingled roof and vinyl siding (in 2019) and Pella windows throughout. Inside, you'll walk into a grand two-story entryway with open living and dining room. The spacious kitchen has granite countertops, island with breakfast bar, tile backsplash, recessed lighting, stainless steel appliances and hardwood flooring throughout. The family rooms focal point is a custom barnwood fireplace that extends to the vaulted ceiling. The first floor also has an office or 5th bedroom next to bath with granite vanity. The laundry/mudroom with washer, dryer, storage closet/shelves, utility sink. The double access staircase leads upstairs to four spacious bedrooms with ample closets and large full bathroom. The master suite has vaulted ceiling with sitting area, walk in closet, separate granite vanities, large shower and soaker tub. Entertainers will love the finished basement adding 1400 sf with custom bar, fireplace, loft area for movie night, 7.1 surround sound, half bath with plenty of open space for pool table. Separate room with storage shelves and workbench. Five minutes to shopping, Metra and top rated 304 school district. This unique lot and home won't last long! Come see it today!
Property Specifics
| Single Family | |
| — | |
| Traditional | |
| 2008 | |
| Full | |
| — | |
| No | |
| 0.71 |
| Kane | |
| — | |
| 0 / Not Applicable | |
| None | |
| Public | |
| Public Sewer | |
| 10698824 | |
| 1207251012 |
Nearby Schools
| NAME: | DISTRICT: | DISTANCE: | |
|---|---|---|---|
|
Grade School
Heartland Elementary School |
304 | — | |
|
Middle School
Geneva Middle School |
304 | Not in DB | |
|
High School
Geneva Community High School |
304 | Not in DB | |
Property History
| DATE: | EVENT: | PRICE: | SOURCE: |
|---|---|---|---|
| 24 Jul, 2020 | Sold | $488,500 | MRED MLS |
| 31 May, 2020 | Under contract | $499,900 | MRED MLS |
| — | Last price change | $509,900 | MRED MLS |
| 27 Apr, 2020 | Listed for sale | $509,900 | MRED MLS |
| 5 Jun, 2023 | Sold | $599,000 | MRED MLS |
| 1 May, 2023 | Under contract | $599,900 | MRED MLS |
| 19 Apr, 2023 | Listed for sale | $599,900 | MRED MLS |
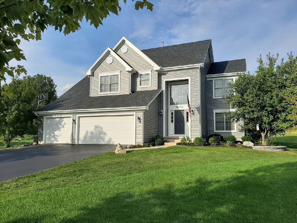
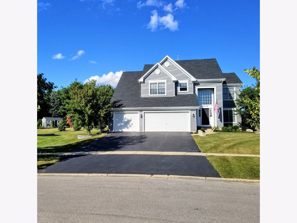
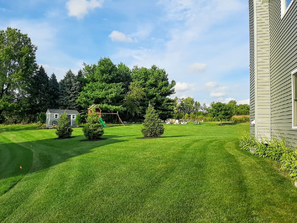
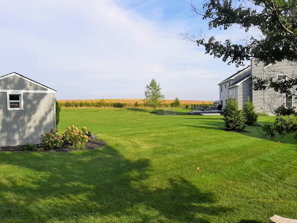
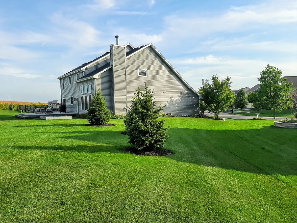
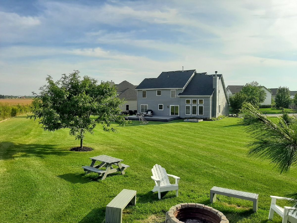
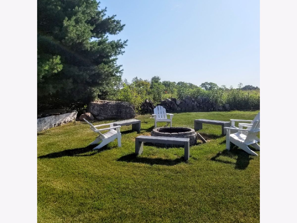
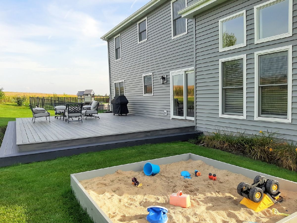
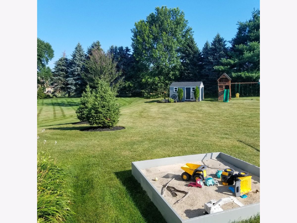
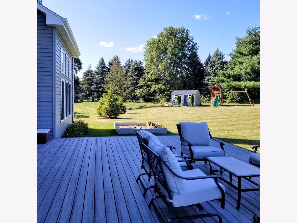
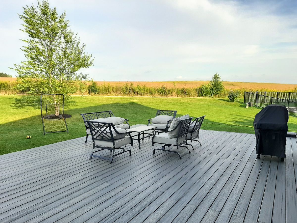

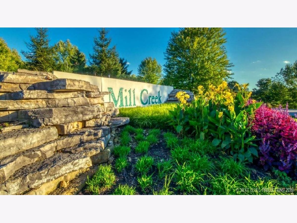
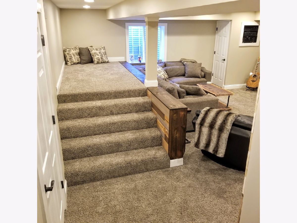
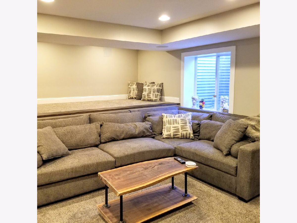
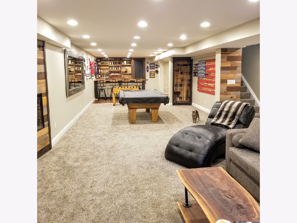
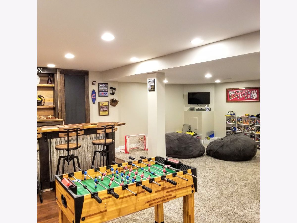
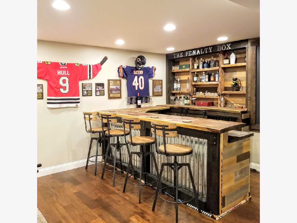
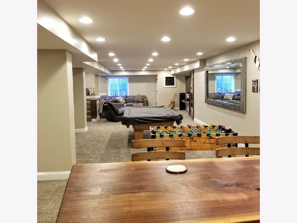
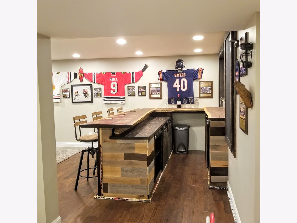
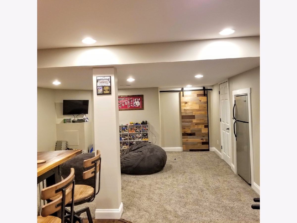
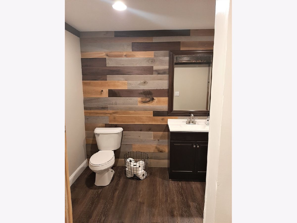
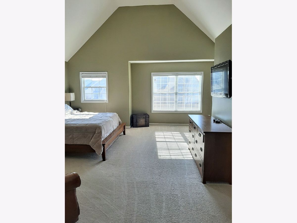
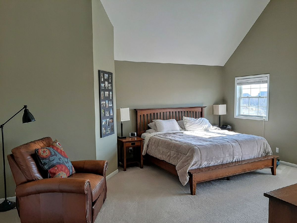
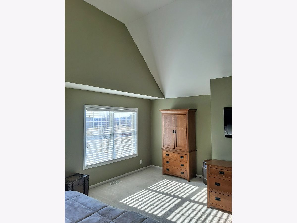
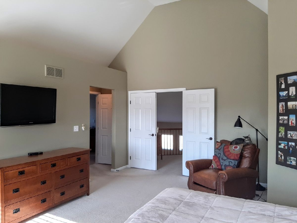
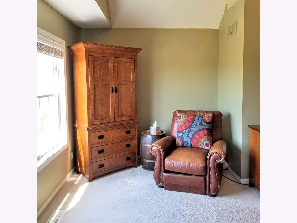
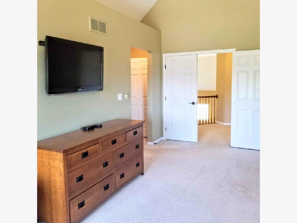
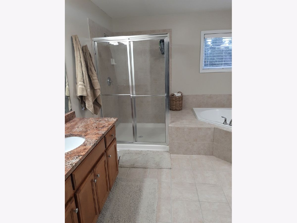
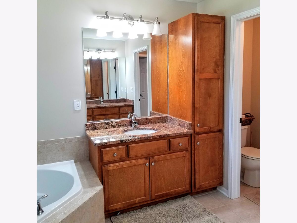
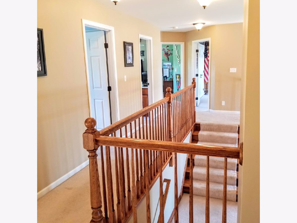
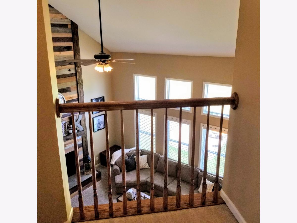
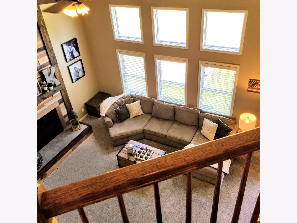
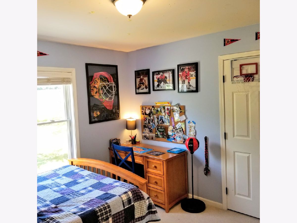
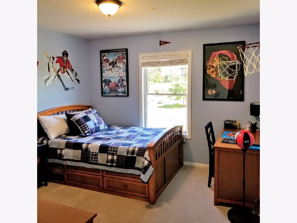
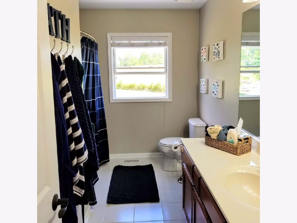
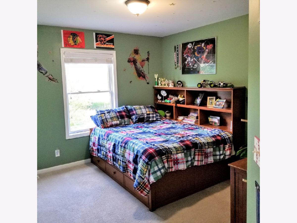
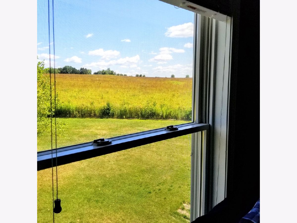
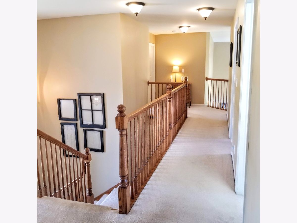
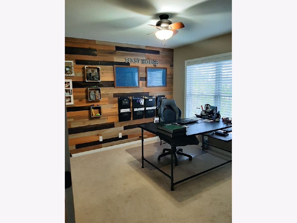
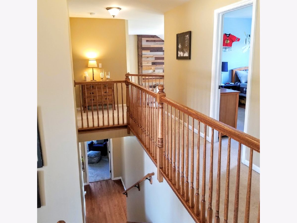
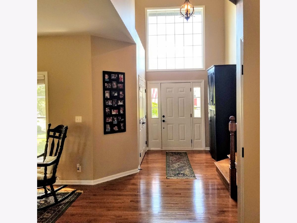
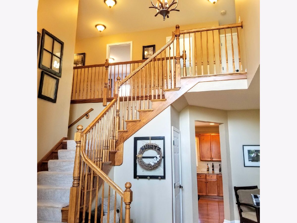
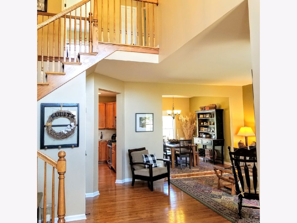
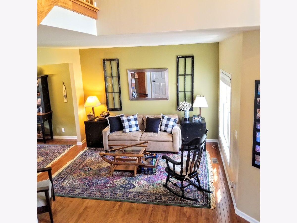
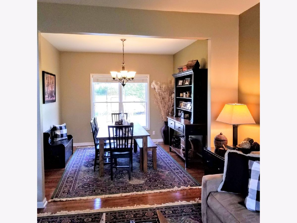
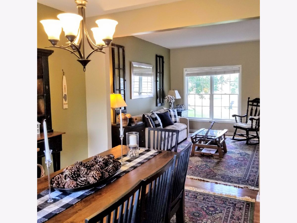
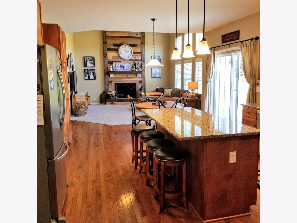
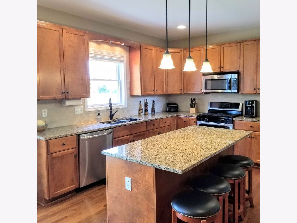
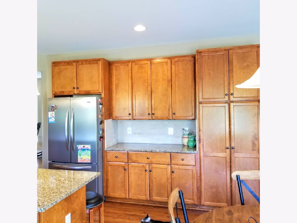
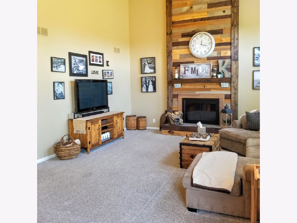
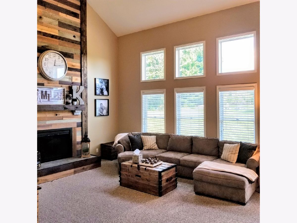
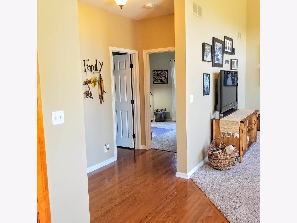
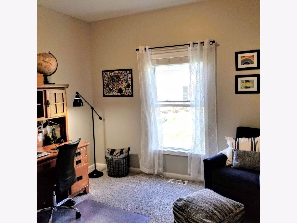
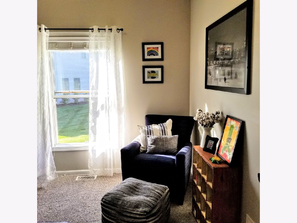
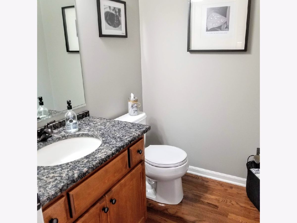
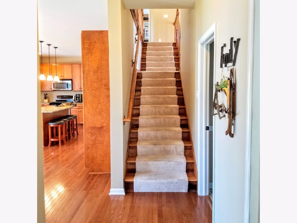
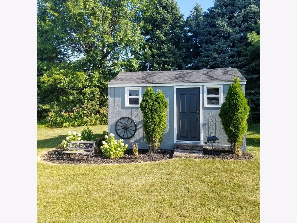
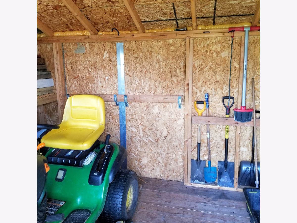
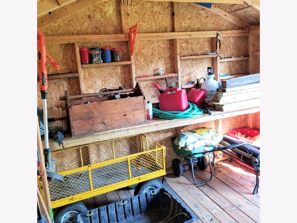
Room Specifics
Total Bedrooms: 4
Bedrooms Above Ground: 4
Bedrooms Below Ground: 0
Dimensions: —
Floor Type: Carpet
Dimensions: —
Floor Type: Carpet
Dimensions: —
Floor Type: Carpet
Full Bathrooms: 4
Bathroom Amenities: Separate Shower,Double Sink,Soaking Tub
Bathroom in Basement: 1
Rooms: Office,Recreation Room,Foyer,Walk In Closet
Basement Description: Finished
Other Specifics
| 3 | |
| Concrete Perimeter | |
| Asphalt | |
| Deck, Storms/Screens, Outdoor Grill | |
| Corner Lot,Nature Preserve Adjacent,Landscaped,Wooded | |
| 39.51 X 49.67 X 136 X 133 | |
| Unfinished | |
| Full | |
| Vaulted/Cathedral Ceilings, Bar-Dry, Hardwood Floors, First Floor Laundry | |
| Range, Microwave, Dishwasher, Refrigerator, Freezer, Washer, Dryer, Disposal, Stainless Steel Appliance(s) | |
| Not in DB | |
| Clubhouse, Park, Pool, Tennis Court(s), Lake, Curbs, Sidewalks, Street Paved | |
| — | |
| — | |
| Wood Burning, Heatilator, Includes Accessories |
Tax History
| Year | Property Taxes |
|---|---|
| 2020 | $13,090 |
| 2023 | $12,834 |
Contact Agent
Nearby Similar Homes
Nearby Sold Comparables
Contact Agent
Listing Provided By
J.Jill Realty Group

