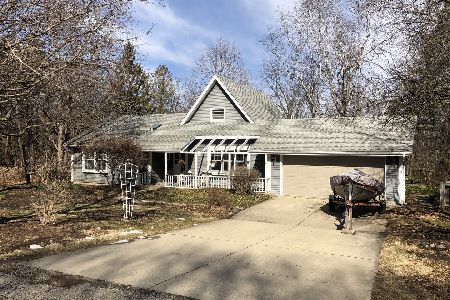38W378 Heatherfield Drive, Elgin, Illinois 60124
$254,000
|
Sold
|
|
| Status: | Closed |
| Sqft: | 2,040 |
| Cost/Sqft: | $125 |
| Beds: | 4 |
| Baths: | 2 |
| Year Built: | 1961 |
| Property Taxes: | $5,094 |
| Days On Market: | 2696 |
| Lot Size: | 0,00 |
Description
St Charles School District is a big draw to this home. The home is much larger than it looks with 2 levels of living. The first floor has nice kitchen with stainless steel appliances, roomy living room and 3 bedrooms. The lower walkout level has bedroom, den (or could be small bedroom), family room, full bath, laundry room and walk out to patio. The lot is very nice and includes a large deck and swimming pool. The 3 car garage is areal plus plus allows for lots of parking. The owners have added many new updates: Furnace, Air Conditioner, Stainless Steel Refrigerator, Stove & Dishwasher, Well Pump, Water Softener and Newer Roof. Enjoy the peaceful country living while having the Randall Road Corridor Shopping and Restaurants just a few miles away.
Property Specifics
| Single Family | |
| — | |
| Bi-Level | |
| 1961 | |
| Full | |
| — | |
| No | |
| — |
| Kane | |
| — | |
| 0 / Not Applicable | |
| None | |
| Private Well | |
| Septic-Private | |
| 10079636 | |
| 0631451004 |
Nearby Schools
| NAME: | DISTRICT: | DISTANCE: | |
|---|---|---|---|
|
Grade School
Ferson Creek Elementary School |
303 | — | |
|
Middle School
Thompson Middle School |
303 | Not in DB | |
|
High School
St Charles North High School |
303 | Not in DB | |
Property History
| DATE: | EVENT: | PRICE: | SOURCE: |
|---|---|---|---|
| 28 Mar, 2019 | Sold | $254,000 | MRED MLS |
| 24 Feb, 2019 | Under contract | $254,900 | MRED MLS |
| — | Last price change | $257,900 | MRED MLS |
| 10 Sep, 2018 | Listed for sale | $257,900 | MRED MLS |
Room Specifics
Total Bedrooms: 4
Bedrooms Above Ground: 4
Bedrooms Below Ground: 0
Dimensions: —
Floor Type: Hardwood
Dimensions: —
Floor Type: Hardwood
Dimensions: —
Floor Type: Vinyl
Full Bathrooms: 2
Bathroom Amenities: Whirlpool
Bathroom in Basement: 1
Rooms: Den
Basement Description: Finished
Other Specifics
| 3 | |
| Concrete Perimeter | |
| Concrete | |
| Deck, Patio, Above Ground Pool, Storms/Screens | |
| — | |
| 174X200X267X185 | |
| — | |
| Full | |
| Hardwood Floors | |
| Range, Dishwasher, Refrigerator | |
| Not in DB | |
| Pool | |
| — | |
| — | |
| — |
Tax History
| Year | Property Taxes |
|---|---|
| 2019 | $5,094 |
Contact Agent
Nearby Similar Homes
Nearby Sold Comparables
Contact Agent
Listing Provided By
Preferred Homes Realty








