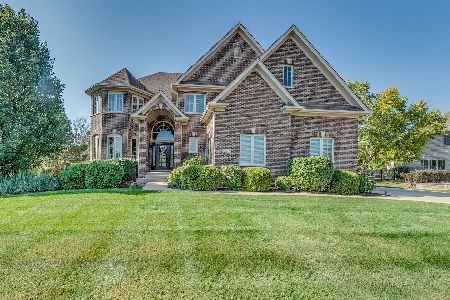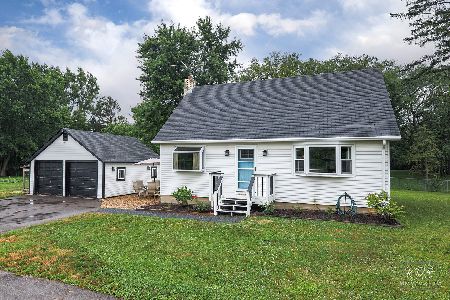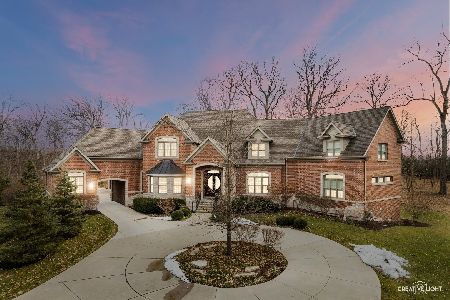38W401 Jonathan Lane, Batavia, Illinois 60510
$550,000
|
Sold
|
|
| Status: | Closed |
| Sqft: | 4,196 |
| Cost/Sqft: | $137 |
| Beds: | 3 |
| Baths: | 5 |
| Year Built: | 1991 |
| Property Taxes: | $16,883 |
| Days On Market: | 3875 |
| Lot Size: | 2,86 |
Description
GORGEOUS HOME & QUALITY CONSTRUCTION ON 2.8 ACRE CUL-DE-SAC LOT SURROUNDED BY NATURE*LGE UNFINISHED ATTIC FOR EXPANSION*BRK & CEDAR EXT W/SIDE LOAD 4 CAR HEATED GARAGE*OPEN FLR PLAN W/DRAMATIC 2 STRY FAMILY RM W/2 SIDED BRK FRPLCE TO KITCHEN*LGE 1ST FLR MASTER BR SUITE*PRIVATE DEN/OFFICE & 3 SEASON RM*LGE 2ND FLR BRS W/JACK & JILL BTH*SPECTACULAR FIN BMT W/FRPLCE, WET BAR & FULL BTH*CLOSE TO SHOPPING & ENTERTAINMENT!
Property Specifics
| Single Family | |
| — | |
| Cape Cod | |
| 1991 | |
| Full | |
| FIRST FLOOR MASTER | |
| No | |
| 2.86 |
| Kane | |
| Tanglewood | |
| 0 / Not Applicable | |
| None | |
| Private Well | |
| Septic-Mechanical, Septic-Private | |
| 08948823 | |
| 1230201005 |
Nearby Schools
| NAME: | DISTRICT: | DISTANCE: | |
|---|---|---|---|
|
Grade School
Grace Mcwayne Elementary School |
101 | — | |
|
Middle School
Sam Rotolo Middle School Of Bat |
101 | Not in DB | |
|
High School
Batavia Sr High School |
101 | Not in DB | |
Property History
| DATE: | EVENT: | PRICE: | SOURCE: |
|---|---|---|---|
| 14 Aug, 2015 | Sold | $550,000 | MRED MLS |
| 15 Jul, 2015 | Under contract | $575,000 | MRED MLS |
| 9 Jun, 2015 | Listed for sale | $575,000 | MRED MLS |
Room Specifics
Total Bedrooms: 3
Bedrooms Above Ground: 3
Bedrooms Below Ground: 0
Dimensions: —
Floor Type: Carpet
Dimensions: —
Floor Type: Carpet
Full Bathrooms: 5
Bathroom Amenities: Whirlpool,Separate Shower,Double Sink,Soaking Tub
Bathroom in Basement: 1
Rooms: Enclosed Porch,Foyer,Game Room,Office,Play Room,Recreation Room
Basement Description: Finished,Crawl
Other Specifics
| 4 | |
| Concrete Perimeter | |
| Asphalt,Circular,Side Drive | |
| Porch, Stamped Concrete Patio, Storms/Screens | |
| Cul-De-Sac,Forest Preserve Adjacent,Horses Allowed,Irregular Lot,Landscaped,Wooded | |
| 84 X 203 X 603 X 195 X 563 | |
| Dormer,Unfinished | |
| Full | |
| Vaulted/Cathedral Ceilings, Bar-Wet, Hardwood Floors, First Floor Bedroom, First Floor Laundry, First Floor Full Bath | |
| Double Oven, Range, Microwave, Dishwasher, High End Refrigerator | |
| Not in DB | |
| Street Paved | |
| — | |
| — | |
| Double Sided, Wood Burning, Attached Fireplace Doors/Screen, Gas Starter |
Tax History
| Year | Property Taxes |
|---|---|
| 2015 | $16,883 |
Contact Agent
Nearby Similar Homes
Nearby Sold Comparables
Contact Agent
Listing Provided By
Baird & Warner







