38W424 Berquist Drive, Geneva, Illinois 60134
$680,000
|
Sold
|
|
| Status: | Closed |
| Sqft: | 3,638 |
| Cost/Sqft: | $191 |
| Beds: | 4 |
| Baths: | 5 |
| Year Built: | 2006 |
| Property Taxes: | $15,977 |
| Days On Market: | 161 |
| Lot Size: | 0,44 |
Description
Welcome to this beautifully maintained Franklin model with 5-bedroom, 5-bathroom home located in the highly desirable Mill Creek community in Geneva, Illinois. Mill Creek is renowned for its scenic natural beauty, extensive trail system, two 18-hole golf courses, charming town center, and close proximity to outstanding amenities. This spacious property features an open-concept floor plan with a large family room and cozy fireplace, perfect for everyday living and entertaining. The chef's kitchen seamlessly connects to the main living areas, and a bright, airy conservatory-style sunroom provides panoramic views of the private, fenced-in, park-like backyard. The finished basement expands the living space, offering a flexible area for recreation, work, or fitness - and a posssible home theater setup with projector that will stay with the home, providing a true move-in-ready entertainment experience. A 3-car attached garage and beautifully landscaped grounds complete this impressive offering. Experience a harmonious blend of comfort, style, and convenience - all just moments from parks, trails, golf courses, and Geneva's vibrant local attractions. Discover the exceptional lifestyle waiting for you in Mill Creek, Geneva!
Property Specifics
| Single Family | |
| — | |
| — | |
| 2006 | |
| — | |
| FRANKLIN | |
| No | |
| 0.44 |
| Kane | |
| Mill Creek | |
| — / Not Applicable | |
| — | |
| — | |
| — | |
| 12350082 | |
| 1207251005 |
Nearby Schools
| NAME: | DISTRICT: | DISTANCE: | |
|---|---|---|---|
|
Grade School
Heartland Elementary School |
304 | — | |
|
Middle School
Geneva Middle School |
304 | Not in DB | |
|
High School
Geneva Community High School |
304 | Not in DB | |
Property History
| DATE: | EVENT: | PRICE: | SOURCE: |
|---|---|---|---|
| 26 Aug, 2025 | Sold | $680,000 | MRED MLS |
| 22 Jun, 2025 | Under contract | $695,000 | MRED MLS |
| — | Last price change | $723,000 | MRED MLS |
| 30 May, 2025 | Listed for sale | $723,000 | MRED MLS |
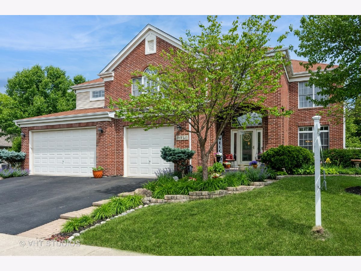
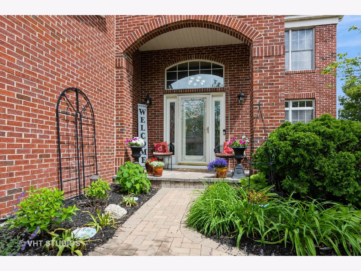
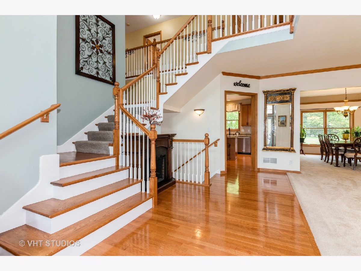
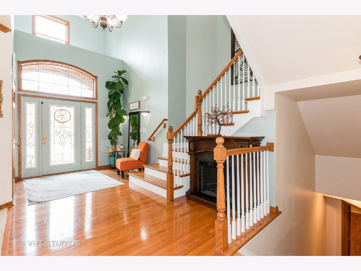
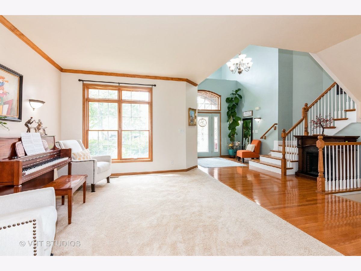
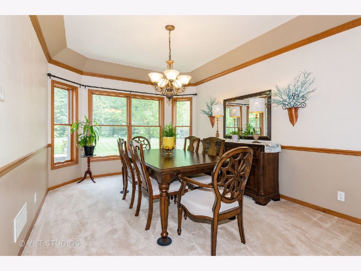
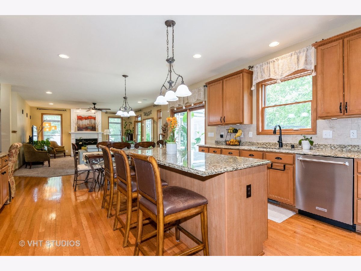
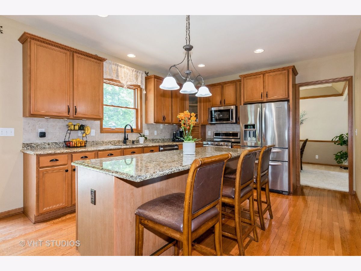
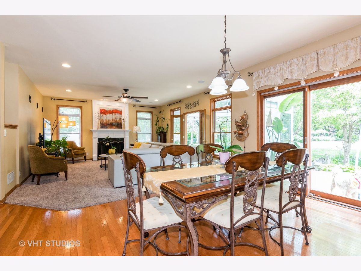
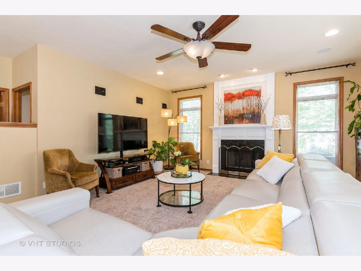
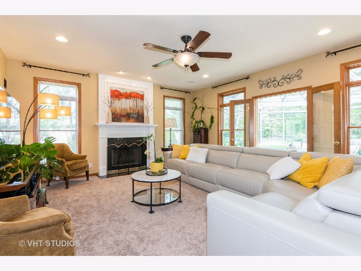
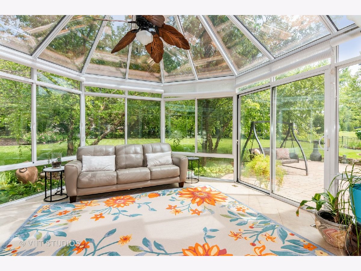
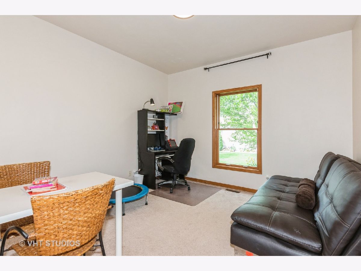
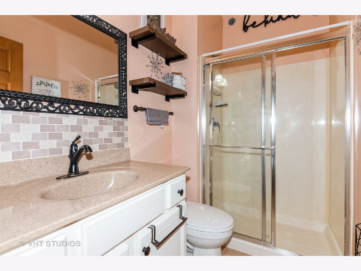
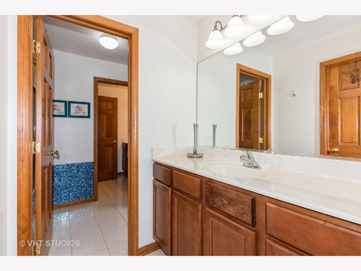
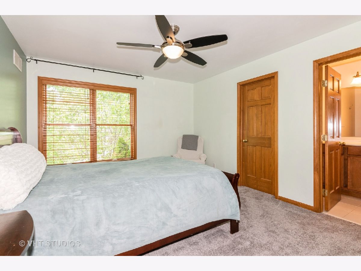
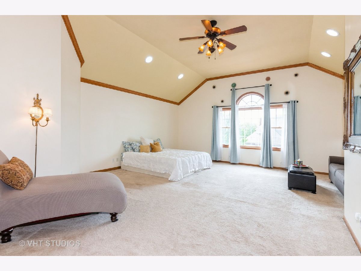
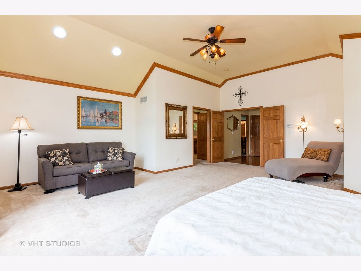
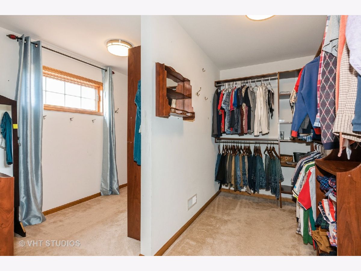
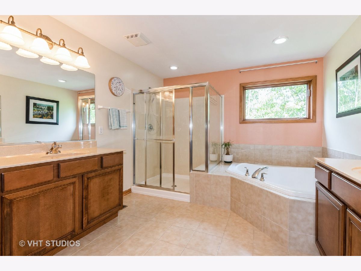
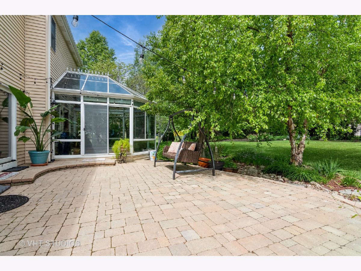
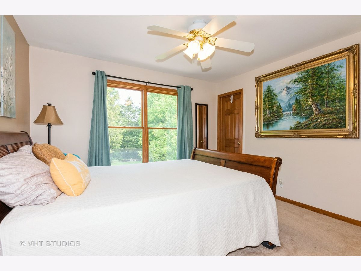
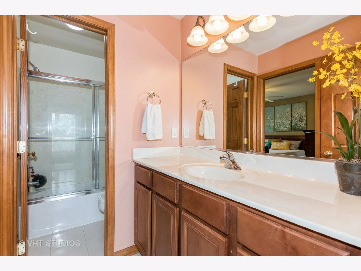
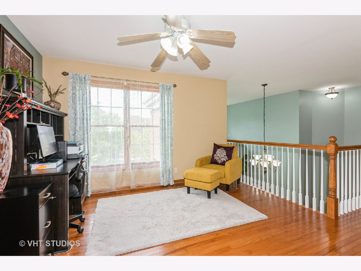
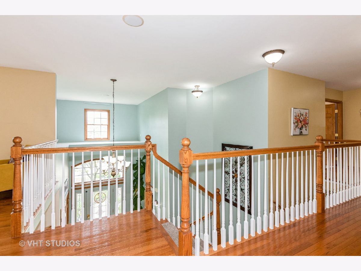
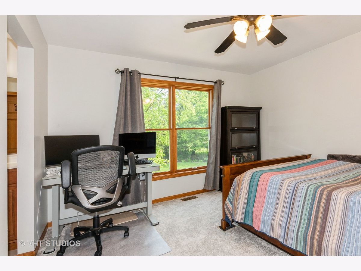
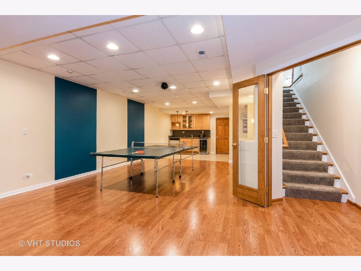
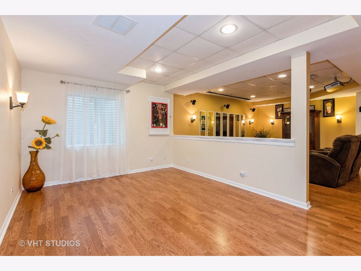
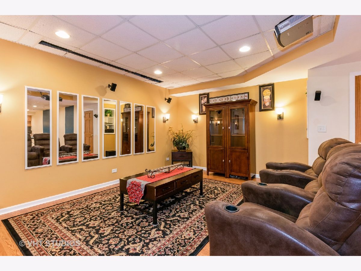
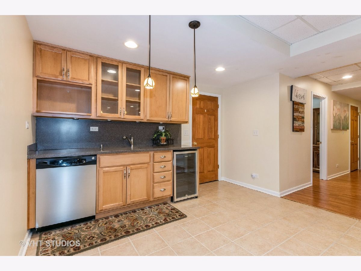
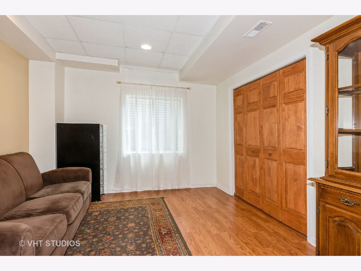
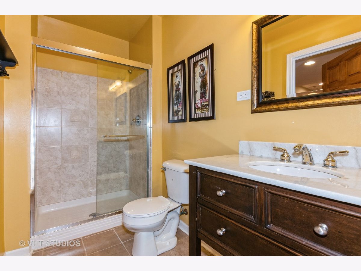
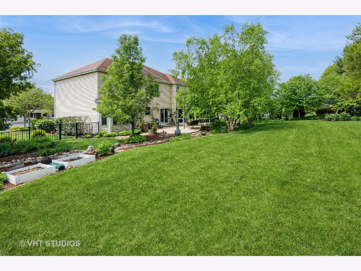
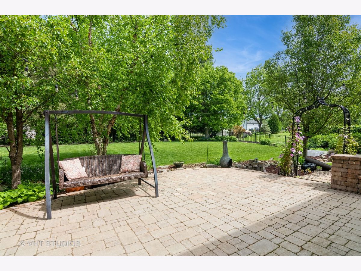
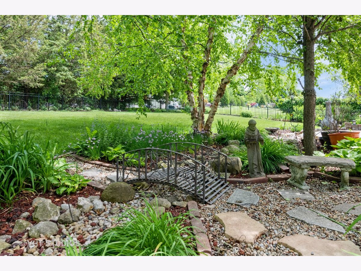
Room Specifics
Total Bedrooms: 5
Bedrooms Above Ground: 4
Bedrooms Below Ground: 1
Dimensions: —
Floor Type: —
Dimensions: —
Floor Type: —
Dimensions: —
Floor Type: —
Dimensions: —
Floor Type: —
Full Bathrooms: 5
Bathroom Amenities: Whirlpool,Separate Shower,Double Sink
Bathroom in Basement: 1
Rooms: —
Basement Description: —
Other Specifics
| 3 | |
| — | |
| — | |
| — | |
| — | |
| 124X154X125X154 | |
| — | |
| — | |
| — | |
| — | |
| Not in DB | |
| — | |
| — | |
| — | |
| — |
Tax History
| Year | Property Taxes |
|---|---|
| 2025 | $15,977 |
Contact Agent
Contact Agent
Listing Provided By
Baird & Warner Fox Valley - Geneva


