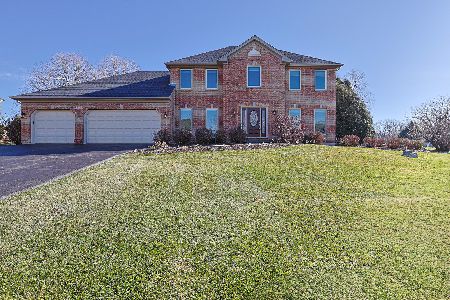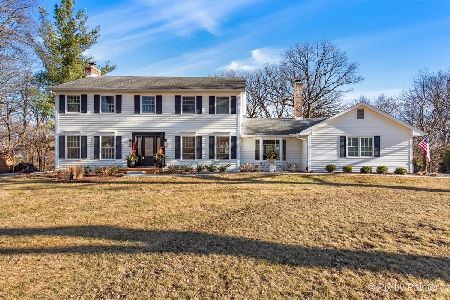38W435 Burr Oak Lane, St Charles, Illinois 60175
$525,000
|
Sold
|
|
| Status: | Closed |
| Sqft: | 4,028 |
| Cost/Sqft: | $137 |
| Beds: | 4 |
| Baths: | 6 |
| Year Built: | 1984 |
| Property Taxes: | $10,265 |
| Days On Market: | 2575 |
| Lot Size: | 1,27 |
Description
Gorgeous Cape Cod nestled on 1.5 acre wooded cul-de-sac lot! Enjoy over 4000 square feet of luxurious living space! Elegant two-story foyer welcomes you inside this meticulously maintained and updated home! Gleaming hardwood floors throughout! Lovely formal dining and adjoining living room with cozy fireplace, bay window and custom crown molding. Gourmet, eat-in kitchen with custom cabinetry, granite counters and stainless appliances opens to breakfast area with spectacular views of the private, wooded backyard! Step out to the huge deck w/screened porch leading to stone patio with hot tub-ideal for entertaining! Welcoming family room with wood-beamed ceiling and 2nd fireplace flanked by built-ins-fabulous! Convenient 1st floor master w/ private full bath and versatile den/office round out the main level. Upstairs boasts 3 spacious bedrooms including possible 2nd master with separate bath! Gorgeous, finished walk-out basement w/ full bath and SGD to stone patio w/pergola.
Property Specifics
| Single Family | |
| — | |
| Cape Cod | |
| 1984 | |
| Full | |
| — | |
| No | |
| 1.27 |
| Kane | |
| Ferson Creek Woods | |
| 0 / Not Applicable | |
| None | |
| Private Well | |
| Septic-Private | |
| 10168712 | |
| 0907451025 |
Nearby Schools
| NAME: | DISTRICT: | DISTANCE: | |
|---|---|---|---|
|
Grade School
Ferson Creek Elementary School |
303 | — | |
|
Middle School
Haines Middle School |
303 | Not in DB | |
|
High School
St Charles North High School |
303 | Not in DB | |
Property History
| DATE: | EVENT: | PRICE: | SOURCE: |
|---|---|---|---|
| 30 Jul, 2019 | Sold | $525,000 | MRED MLS |
| 8 Jun, 2019 | Under contract | $549,900 | MRED MLS |
| — | Last price change | $559,900 | MRED MLS |
| 14 Jan, 2019 | Listed for sale | $569,900 | MRED MLS |
Room Specifics
Total Bedrooms: 4
Bedrooms Above Ground: 4
Bedrooms Below Ground: 0
Dimensions: —
Floor Type: Carpet
Dimensions: —
Floor Type: Carpet
Dimensions: —
Floor Type: Carpet
Full Bathrooms: 6
Bathroom Amenities: —
Bathroom in Basement: 1
Rooms: Game Room,Exercise Room,Eating Area,Office,Foyer,Loft
Basement Description: Finished,Exterior Access
Other Specifics
| 2.5 | |
| Concrete Perimeter | |
| Asphalt | |
| Deck, Patio, Hot Tub, Porch Screened | |
| — | |
| 292X29X40X245X92X303 | |
| — | |
| Full | |
| Hot Tub, Hardwood Floors, First Floor Bedroom, First Floor Laundry, First Floor Full Bath | |
| Range, Dishwasher, Refrigerator, Washer, Dryer, Stainless Steel Appliance(s) | |
| Not in DB | |
| Street Paved | |
| — | |
| — | |
| Wood Burning, Gas Starter |
Tax History
| Year | Property Taxes |
|---|---|
| 2019 | $10,265 |
Contact Agent
Nearby Sold Comparables
Contact Agent
Listing Provided By
Redfin Corporation






