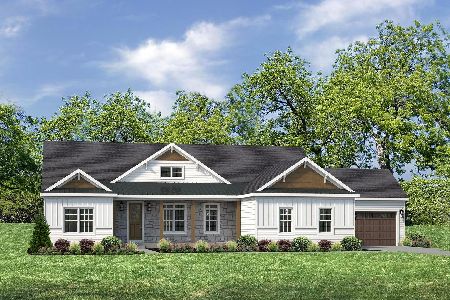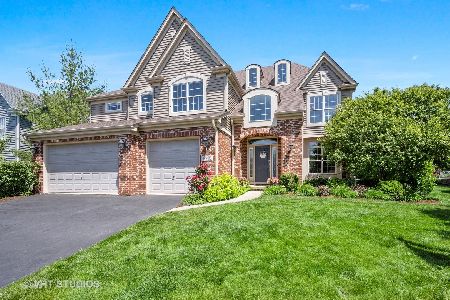38W439 Mcquire Place, Geneva, Illinois 60134
$500,000
|
Sold
|
|
| Status: | Closed |
| Sqft: | 2,809 |
| Cost/Sqft: | $171 |
| Beds: | 5 |
| Baths: | 4 |
| Year Built: | 2013 |
| Property Taxes: | $11,211 |
| Days On Market: | 1467 |
| Lot Size: | 0,23 |
Description
A Wonderful Home with an Open Floor Plan in Mill Creek (Oakmont)! The original owners hate to leave this Beautiful 8 year old - true 5 bedrooms, 4 baths home. There is a 1st Floor Office with gorgeous crown molding and French doors located in the front of the home off the foyer. The home also features a 1st floor Bedroom for guest with Full Bath right next door located in the back. Very generous kitchen with lots of 42" cabinetry and plenty of granite counter space for meal prep. The kitchen also has a wrapped butler area to finish out the look and is directly across from the Pantry. The large family room with a fireplace is completely open to the kitchen. Lots of windows all across the back really lets the sun in and keeps it nice and bright!! A Spacious Master Bedroom with Luxury Master Bath and 2 Walk-in Closets. For convenience there is a 2nd floor laundry room too! Full Deep Pour unfinished Basement with rough-in for future bath and 3 Car Garage. Nice Private yard with tall evergreen trees, Brick Paver Patio and Firepit for outdoor fun! Your Dream Home is Here!
Property Specifics
| Single Family | |
| — | |
| — | |
| 2013 | |
| — | |
| — | |
| No | |
| 0.23 |
| Kane | |
| Mill Creek Oakmont | |
| 0 / Not Applicable | |
| — | |
| — | |
| — | |
| 11293957 | |
| 1207253007 |
Nearby Schools
| NAME: | DISTRICT: | DISTANCE: | |
|---|---|---|---|
|
Grade School
Heartland Elementary School |
304 | — | |
|
Middle School
Geneva Middle School |
304 | Not in DB | |
|
High School
Geneva Community High School |
304 | Not in DB | |
Property History
| DATE: | EVENT: | PRICE: | SOURCE: |
|---|---|---|---|
| 25 Feb, 2022 | Sold | $500,000 | MRED MLS |
| 14 Jan, 2022 | Under contract | $480,000 | MRED MLS |
| 12 Jan, 2022 | Listed for sale | $480,000 | MRED MLS |

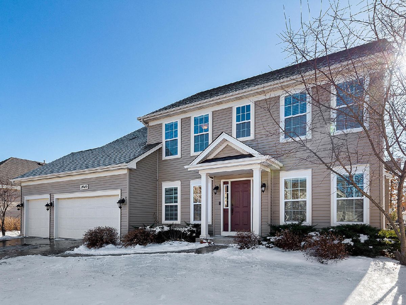
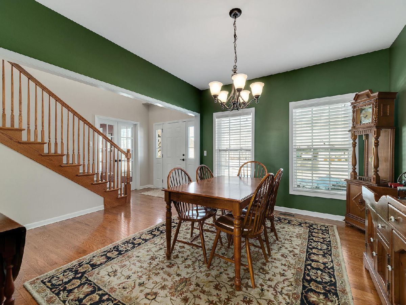
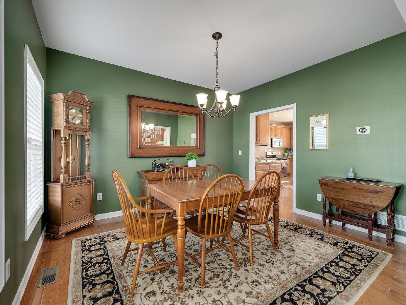
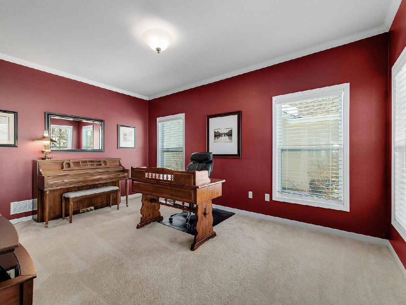
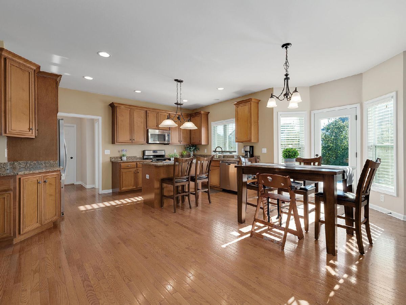
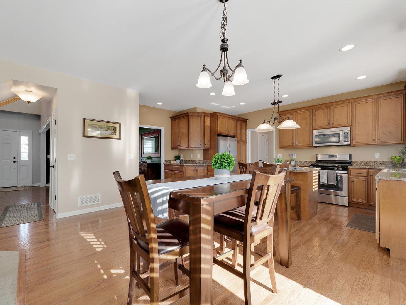
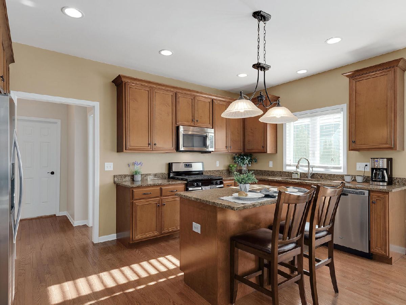
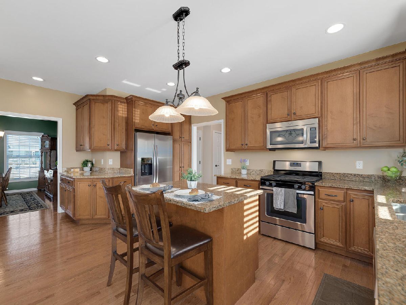
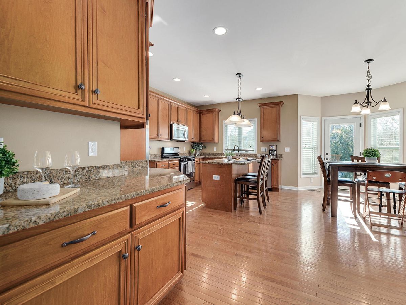
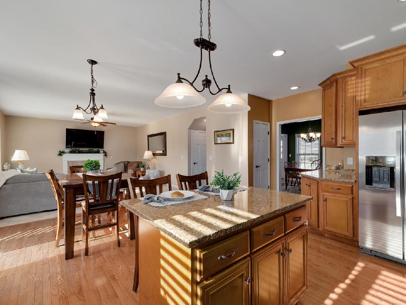
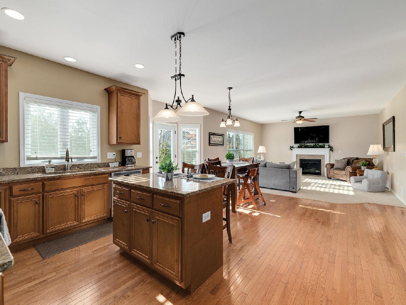
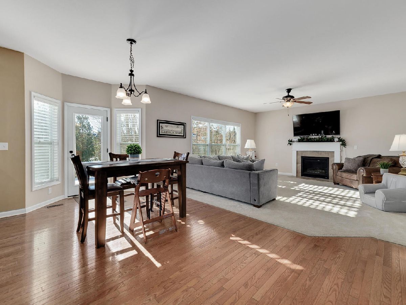
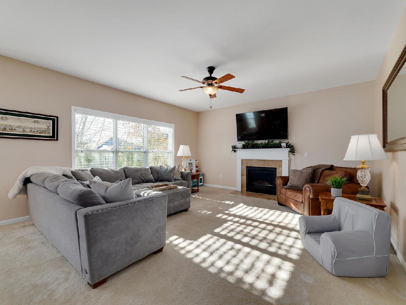
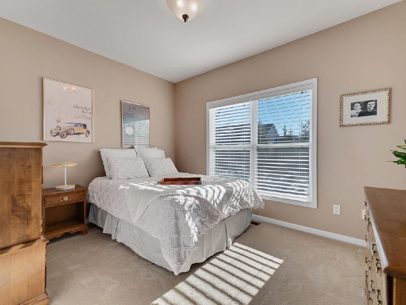
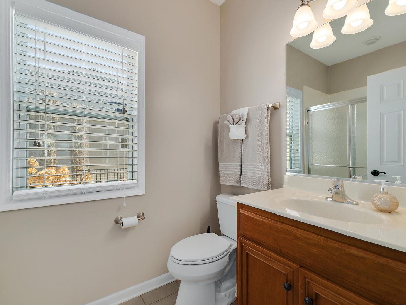
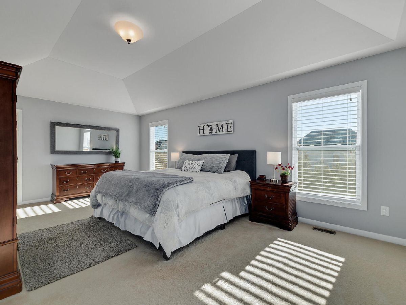
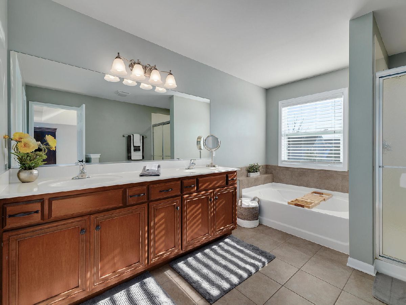
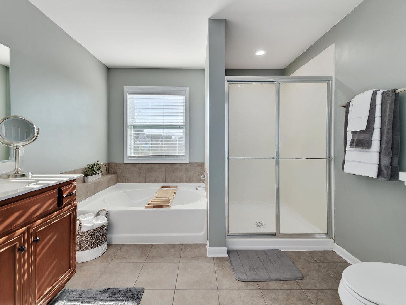
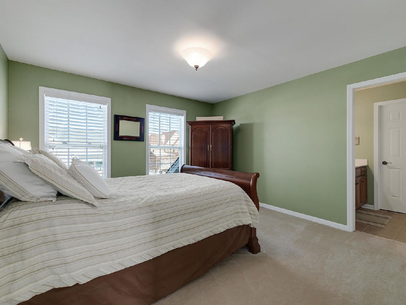
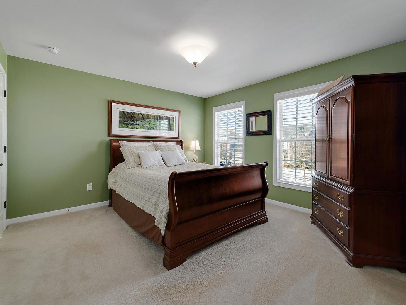
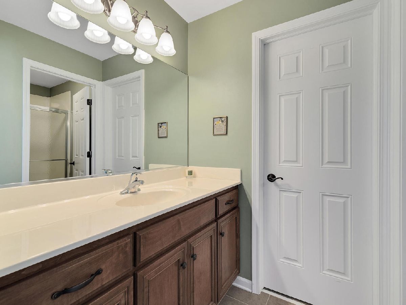
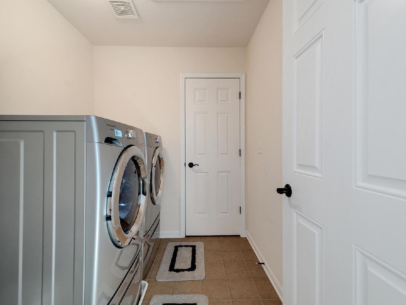
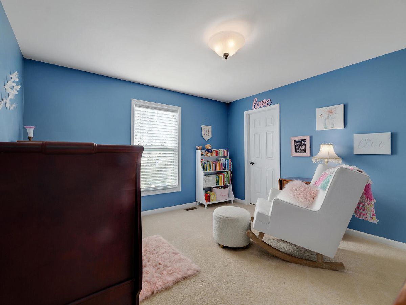
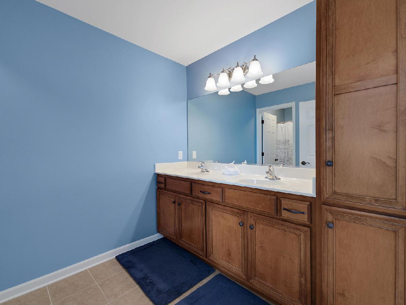
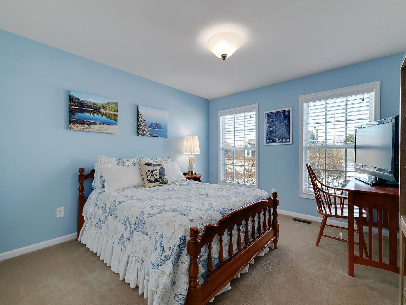
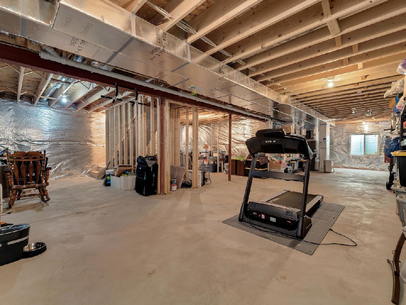
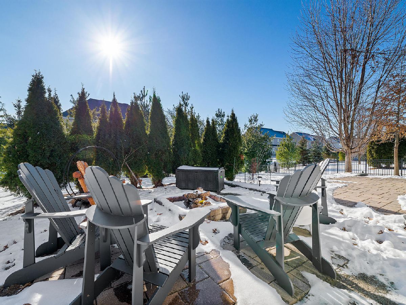
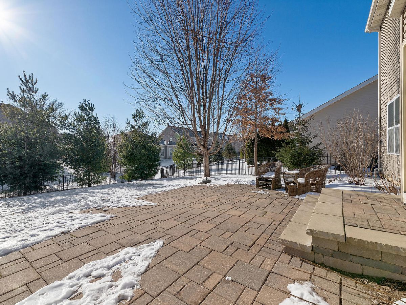
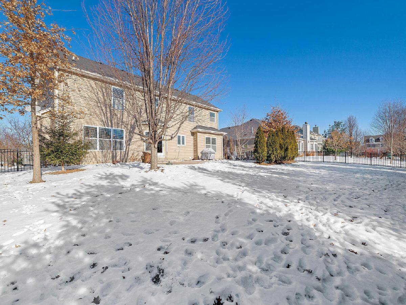
Room Specifics
Total Bedrooms: 5
Bedrooms Above Ground: 5
Bedrooms Below Ground: 0
Dimensions: —
Floor Type: —
Dimensions: —
Floor Type: —
Dimensions: —
Floor Type: —
Dimensions: —
Floor Type: —
Full Bathrooms: 4
Bathroom Amenities: Separate Shower,Double Sink,Soaking Tub
Bathroom in Basement: 0
Rooms: —
Basement Description: Unfinished,Bathroom Rough-In
Other Specifics
| 3 | |
| — | |
| Asphalt | |
| — | |
| — | |
| 80 X 125 | |
| Unfinished | |
| — | |
| — | |
| — | |
| Not in DB | |
| — | |
| — | |
| — | |
| — |
Tax History
| Year | Property Taxes |
|---|---|
| 2022 | $11,211 |
Contact Agent
Nearby Sold Comparables
Contact Agent
Listing Provided By
Berkshire Hathaway HomeServices Chicago

