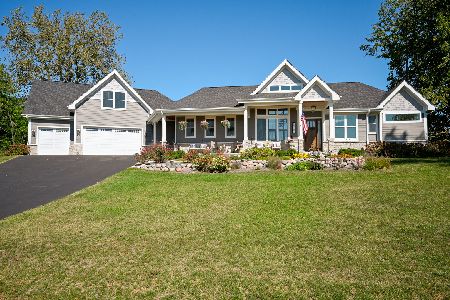38W447 Lakeview Circle, St Charles, Illinois 60175
$915,000
|
Sold
|
|
| Status: | Closed |
| Sqft: | 6,457 |
| Cost/Sqft: | $147 |
| Beds: | 5 |
| Baths: | 8 |
| Year Built: | 1995 |
| Property Taxes: | $22,820 |
| Days On Market: | 1739 |
| Lot Size: | 1,25 |
Description
Serenity abounds in this stately home, beautifully situated on a golf course and pond setting. Featured in this superb residence is a distinctive 2 story great hall crowned by a stained glass dome. The entire 1st floor flows seamlessly creating a perfect setting for entertaining. The office/library boasts custom bookcases, shelving and marble surround fireplace and hearth. An impressive formal dining room offers French doors to access the terrace with magnificent views of the property. Chef's kitchen with high end SS appliances, quartz counters and butler's pantry. Featured on the 2nd floor is a deluxe master bedroom suite. All the bedrooms have a private bath. 2nd floor laundry. Highlighted in the LL walk-out is spacious rec room, kitchenette, full bath, radiant heat flooring and an abundance of storage space. Unequaled quality is reflected throughout the home which has been meticulously maintained. The elevator serves all 3 floors. Volume ceilings, rich millwork, hardwood flooring, custom cabinetry...this home is elegant and warm, comfortable and gracious, with great attention given to detail. NOTE chandelier and sconces in dining room are excluded. Owners can enjoy community pool. Home located on Royal Hawk 18 hole golf course - truly a fun home and area. Agent is related to the seller.
Property Specifics
| Single Family | |
| — | |
| Traditional | |
| 1995 | |
| Full | |
| CUSTOM | |
| Yes | |
| 1.25 |
| Kane | |
| Burr Hill | |
| 0 / Not Applicable | |
| None | |
| Private Well | |
| Septic-Private | |
| 11070053 | |
| 0918254003 |
Nearby Schools
| NAME: | DISTRICT: | DISTANCE: | |
|---|---|---|---|
|
Grade School
Ferson Creek Elementary School |
303 | — | |
|
Middle School
Thompson Middle School |
303 | Not in DB | |
|
High School
St Charles North High School |
303 | Not in DB | |
Property History
| DATE: | EVENT: | PRICE: | SOURCE: |
|---|---|---|---|
| 16 Aug, 2021 | Sold | $915,000 | MRED MLS |
| 25 Jun, 2021 | Under contract | $950,000 | MRED MLS |
| 29 Apr, 2021 | Listed for sale | $950,000 | MRED MLS |
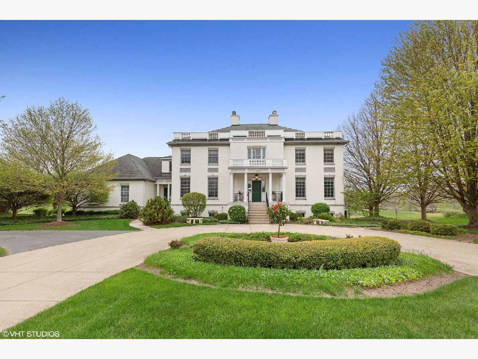
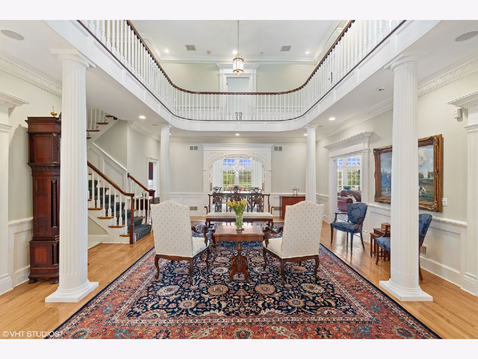
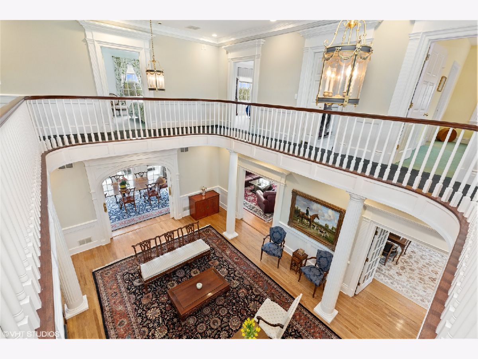
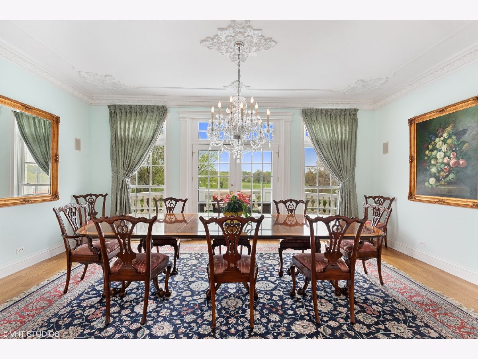
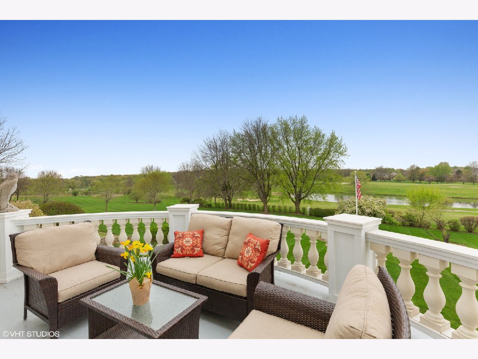
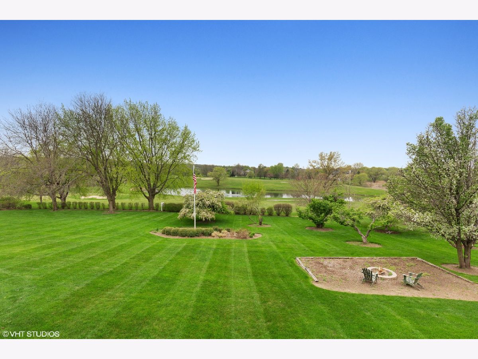
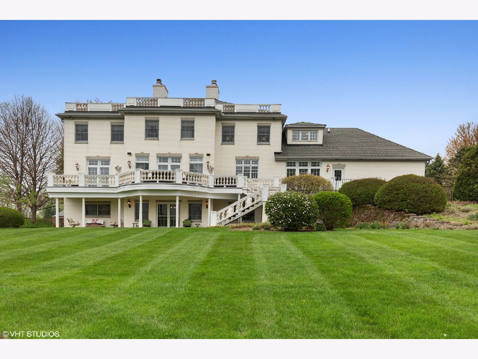
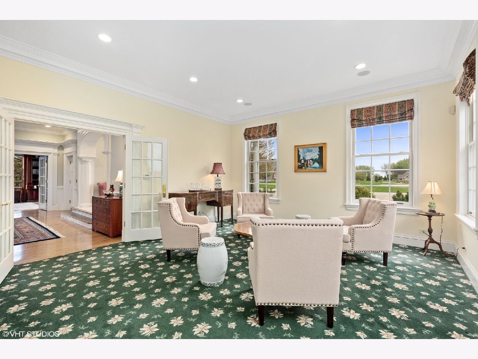
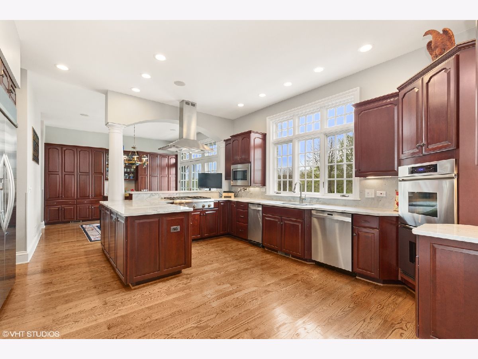
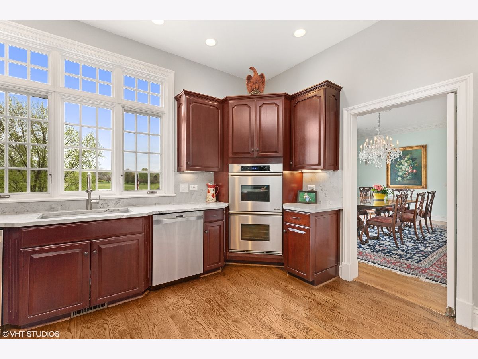
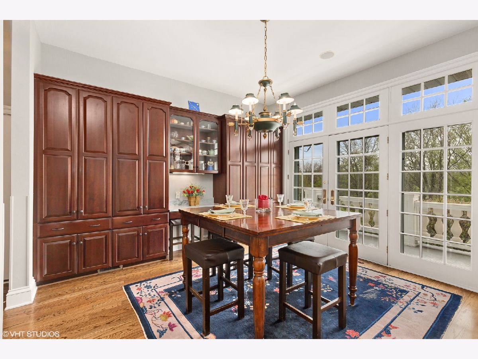
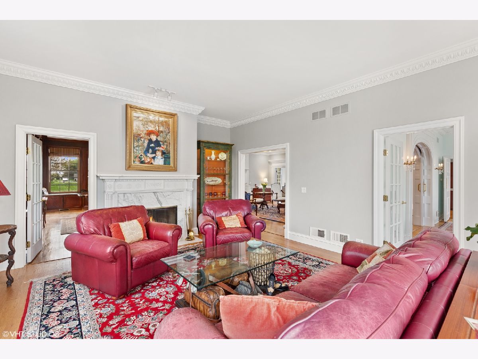
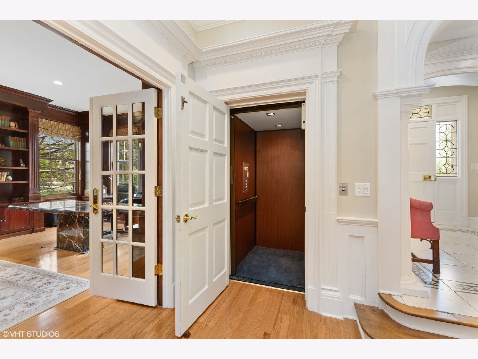
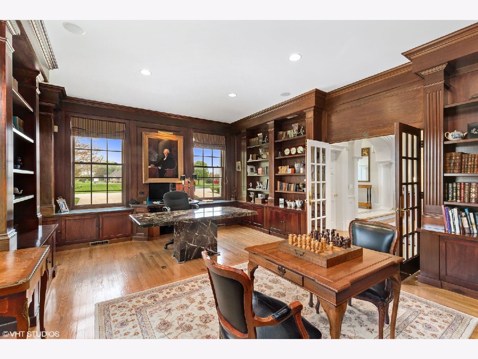
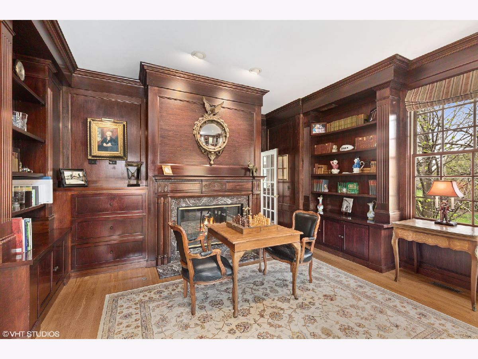
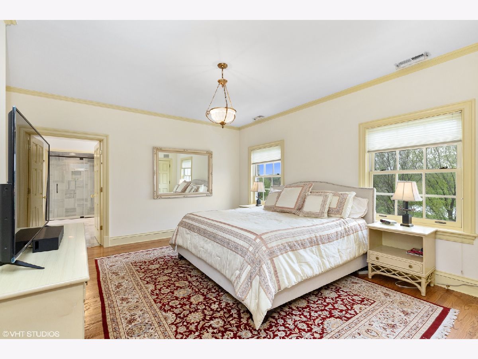
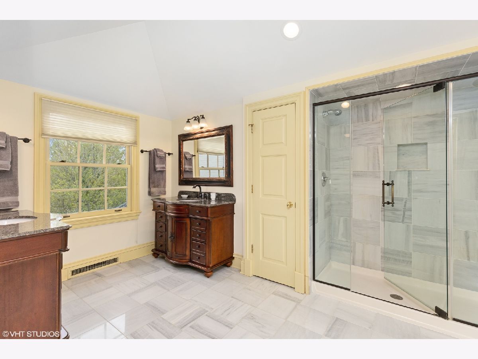
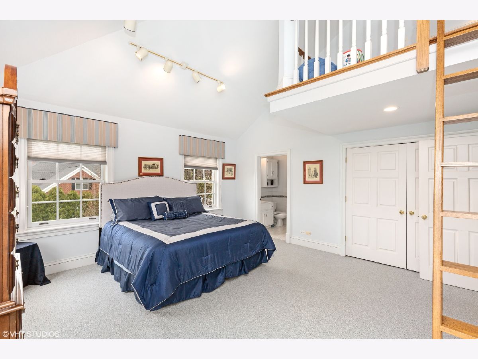
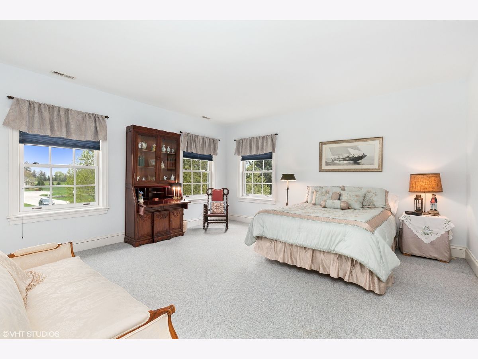
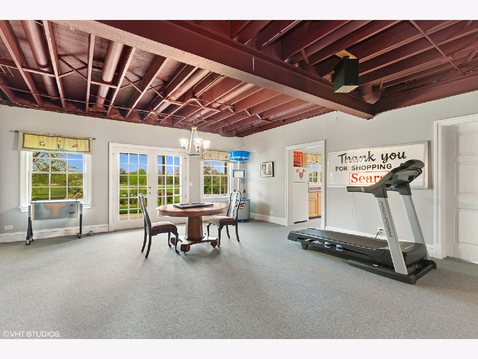
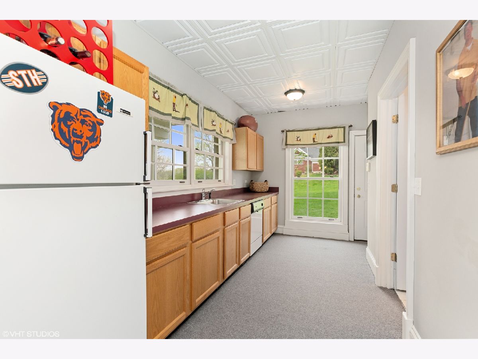
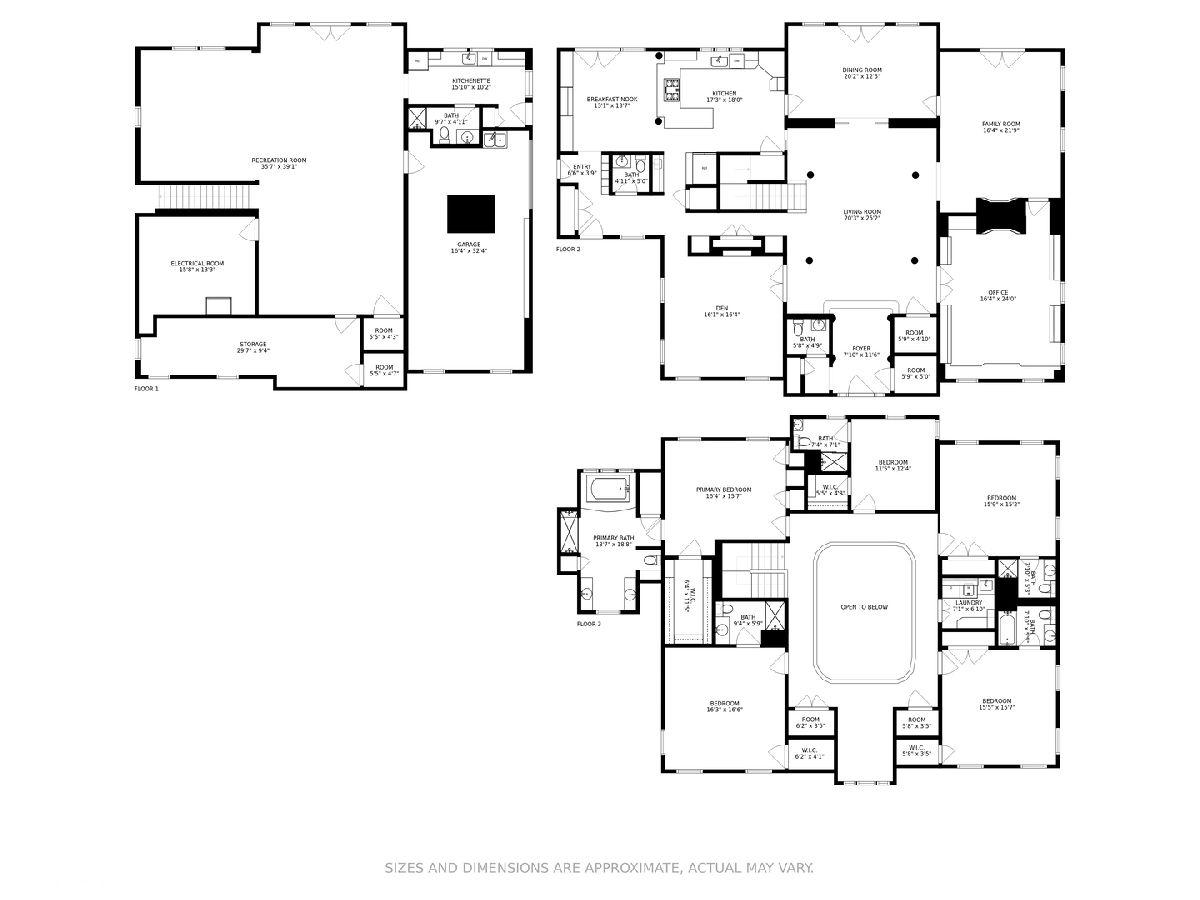
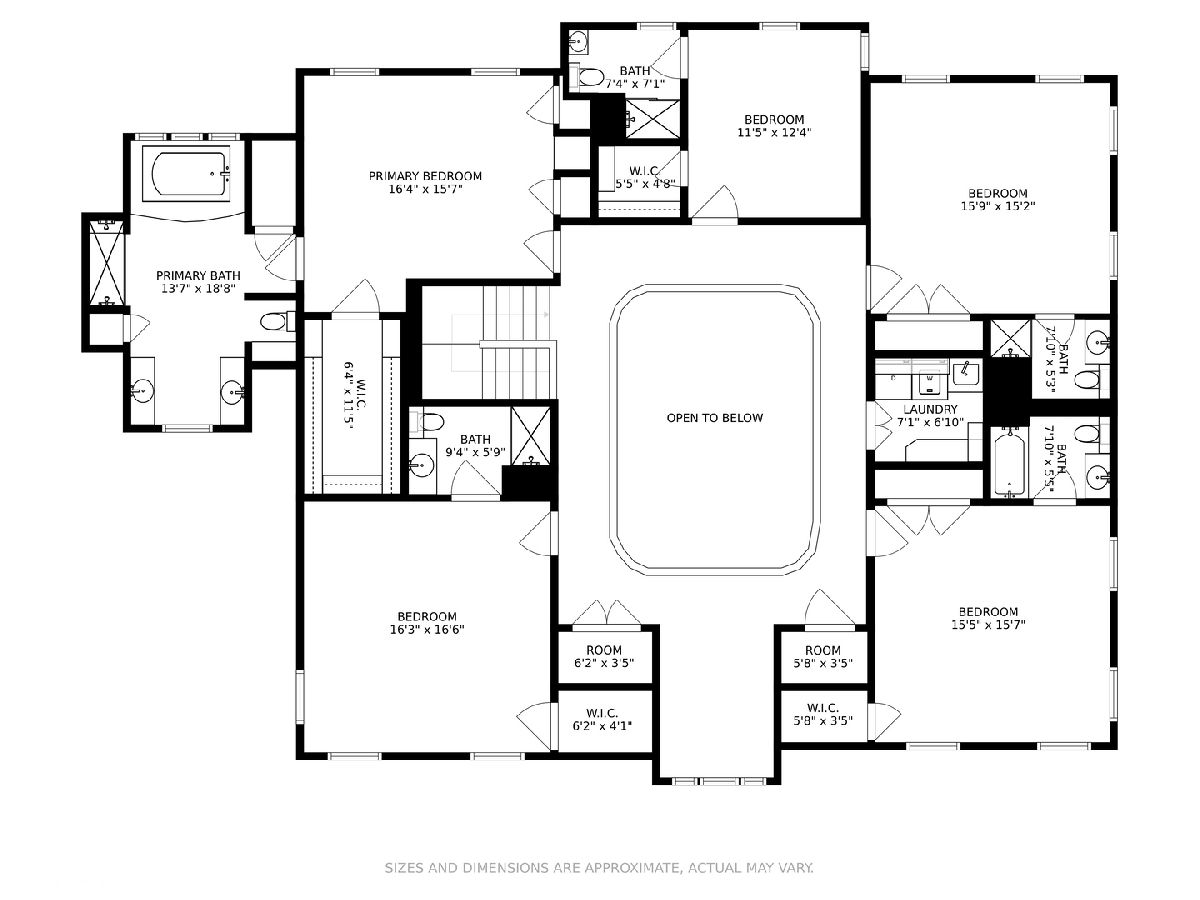
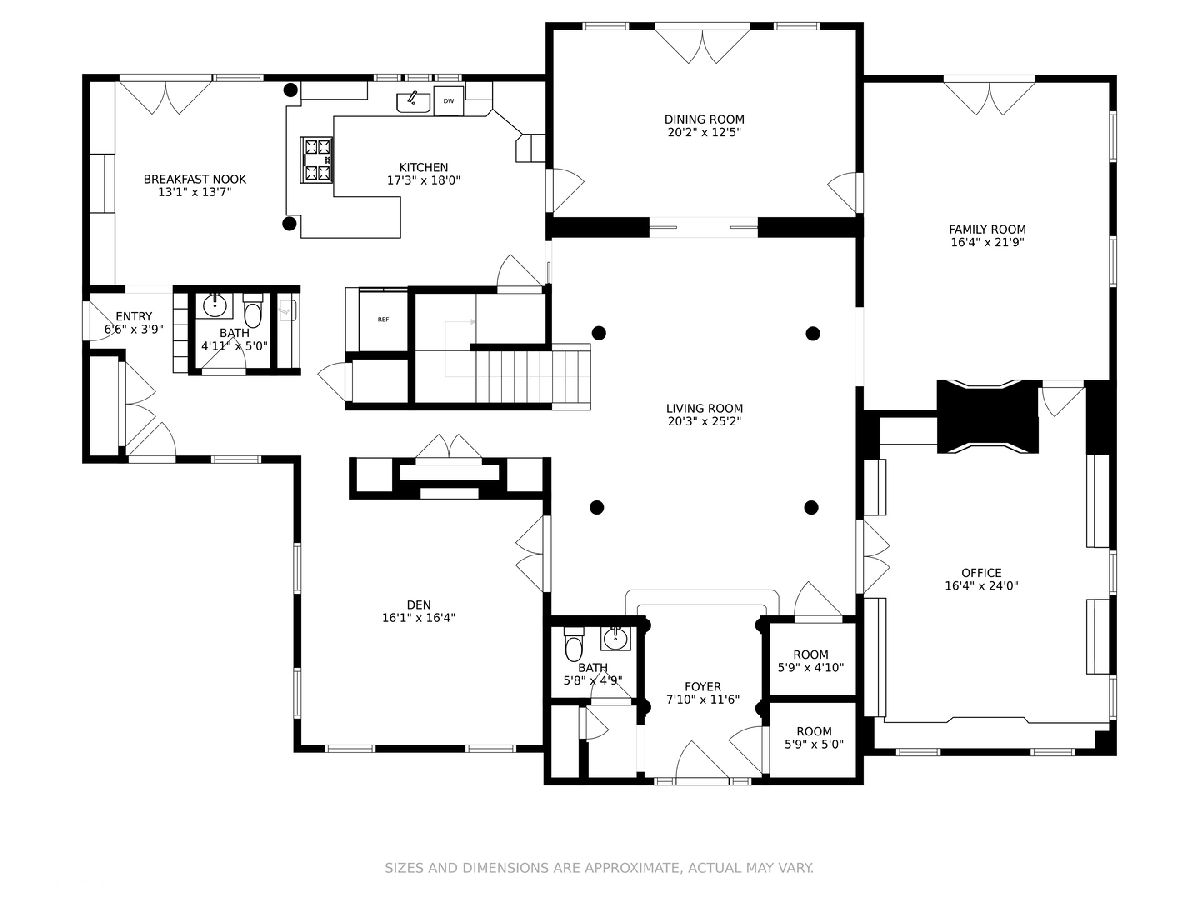
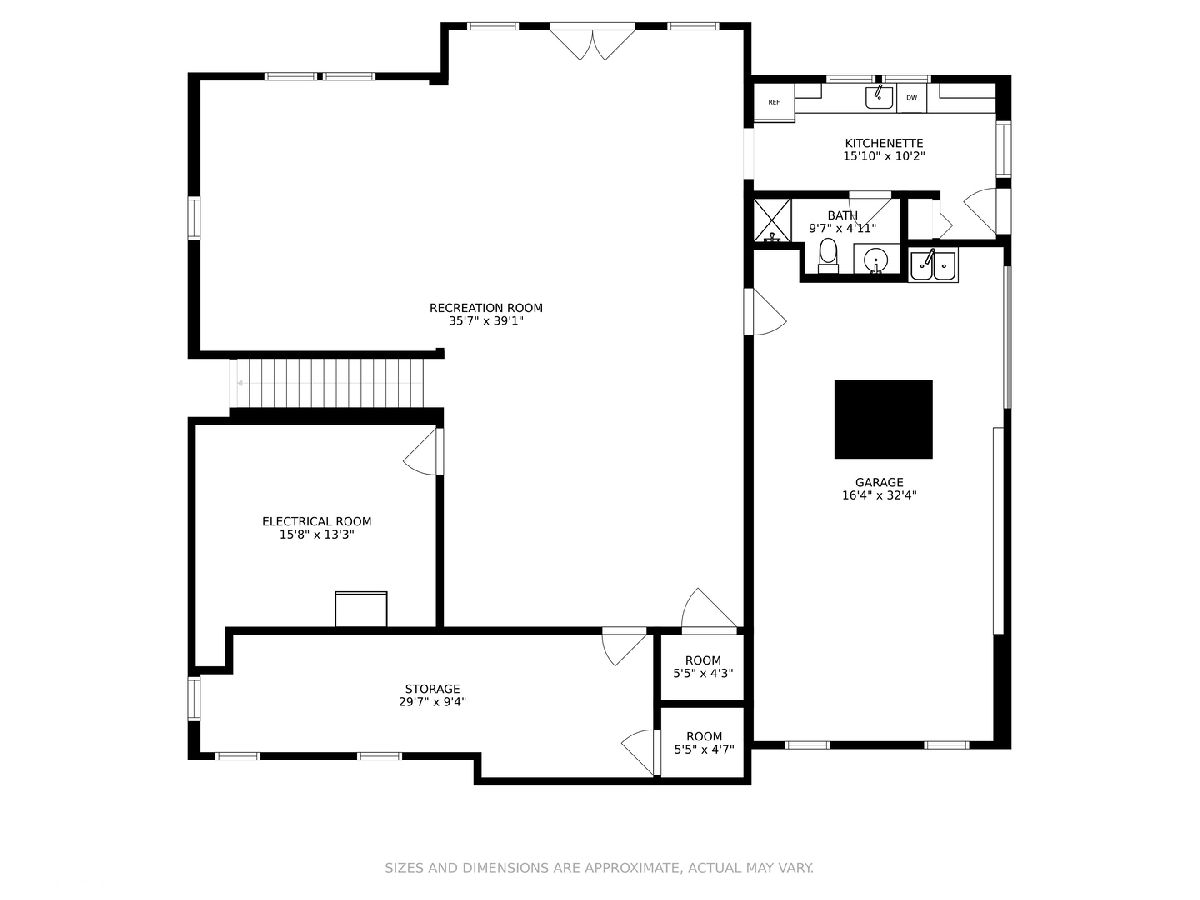
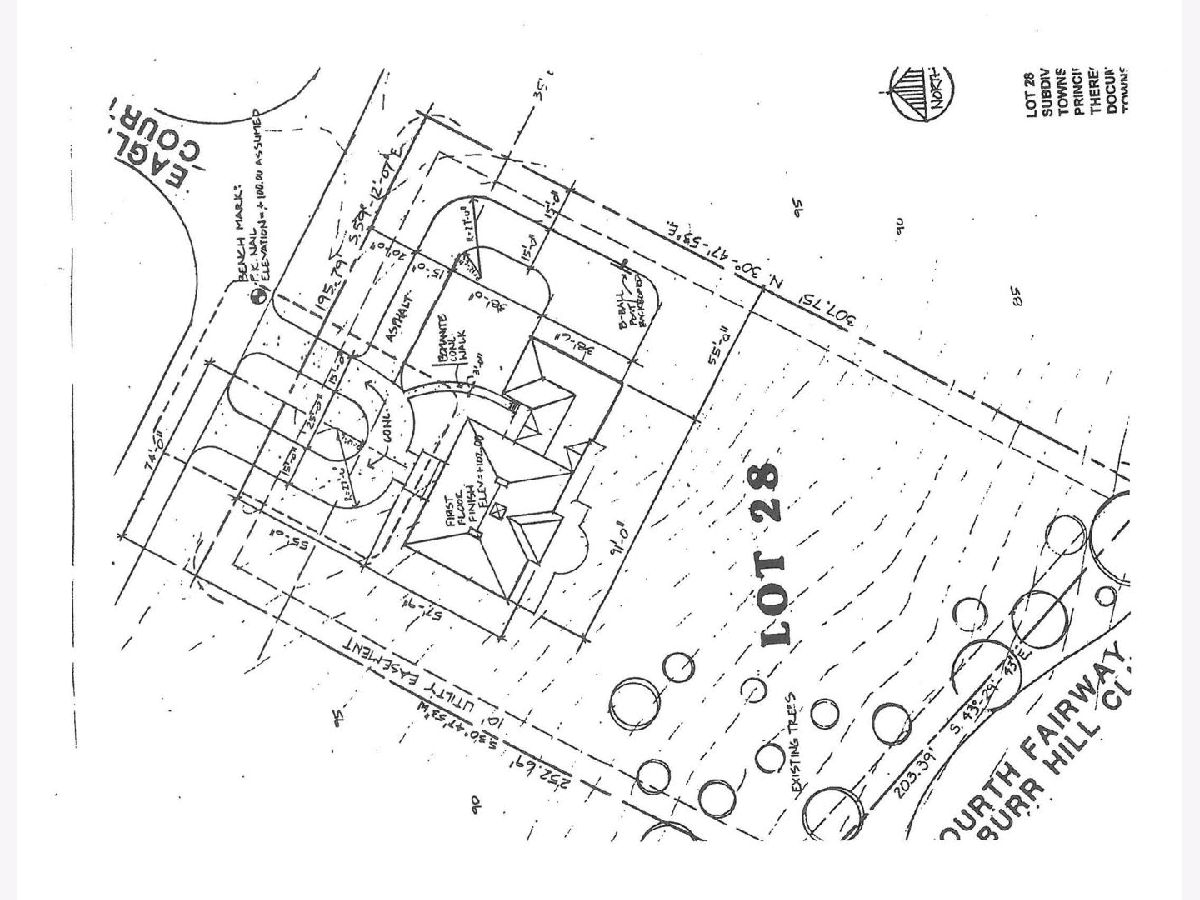
Room Specifics
Total Bedrooms: 5
Bedrooms Above Ground: 5
Bedrooms Below Ground: 0
Dimensions: —
Floor Type: Carpet
Dimensions: —
Floor Type: Carpet
Dimensions: —
Floor Type: Carpet
Dimensions: —
Floor Type: —
Full Bathrooms: 8
Bathroom Amenities: Whirlpool,Separate Shower,Double Sink
Bathroom in Basement: 0
Rooms: Bedroom 5,Den,Library,Great Room,Loft,Recreation Room,Sitting Room,Kitchen,Foyer,Storage
Basement Description: Finished,Exterior Access
Other Specifics
| 3 | |
| Concrete Perimeter | |
| Asphalt,Concrete,Circular | |
| Balcony, Patio, Storms/Screens, Outdoor Grill, Fire Pit | |
| Golf Course Lot,Landscaped,Water View,Mature Trees | |
| 193X304X200X249 | |
| — | |
| Full | |
| Vaulted/Cathedral Ceilings, Bar-Wet, Elevator, Hardwood Floors, Heated Floors, Second Floor Laundry, Built-in Features, Walk-In Closet(s) | |
| Double Oven, Microwave, Dishwasher, High End Refrigerator, Washer, Dryer, Disposal, Trash Compactor, Stainless Steel Appliance(s) | |
| Not in DB | |
| — | |
| — | |
| — | |
| Attached Fireplace Doors/Screen, Gas Starter |
Tax History
| Year | Property Taxes |
|---|---|
| 2021 | $22,820 |
Contact Agent
Nearby Sold Comparables
Contact Agent
Listing Provided By
RE/MAX of Barrington

