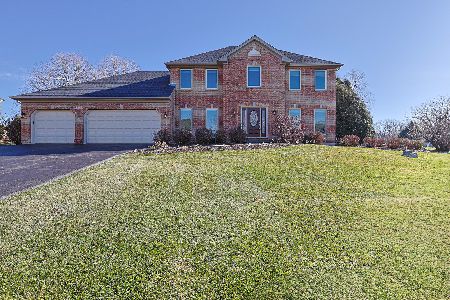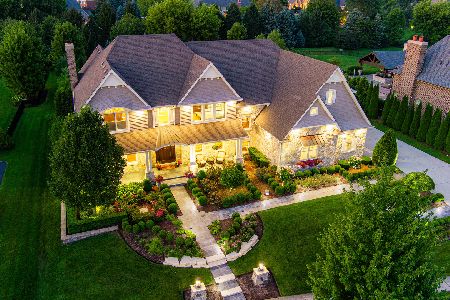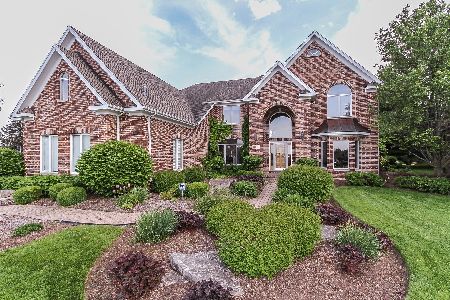38W518 Lakeview Circle, St Charles, Illinois 60175
$639,900
|
Sold
|
|
| Status: | Closed |
| Sqft: | 4,100 |
| Cost/Sqft: | $159 |
| Beds: | 4 |
| Baths: | 5 |
| Year Built: | 2001 |
| Property Taxes: | $15,351 |
| Days On Market: | 2650 |
| Lot Size: | 1,29 |
Description
Beautiful custom home located on the 9th fairway in the prestigious "Burr Hill Club" Step into the elegant 2 story foyer with art niche and custom staircase w/decorative metal balusters ~ Gleaming hardwood flooring throughout most of first floor and extensive mill work~Formal living ~ Formal dining room with Bay window and wainscotting~2 story family room "wall of windows" overlooking the course & fireplace with custom wood mantle~ Spacious kitchen boasts a large center island, perfect for gathering, cherry cabinets, SS appliances and granite counter tops~Sumptuous master suite w/sitting area & decorative columns~Master bath has his & her vanities, whirlpool tub and large dual spray shower~Huge custom walk in closet~Bedrooms 2 & 3 w/ Jack & Jill bath and 4th bedroom w/ private bath~ Finished basement with recreation area, bar, bathroom, exercise & bedroom~New carpet and paint on first and second floors~1st floor full bath~Paver patio w/fire pit~Tranquil setting~Close to town!
Property Specifics
| Single Family | |
| — | |
| Traditional | |
| 2001 | |
| Full | |
| — | |
| No | |
| 1.29 |
| Kane | |
| Burr Hill | |
| 0 / Not Applicable | |
| None | |
| Private Well | |
| Septic-Private | |
| 10127112 | |
| 0918177007 |
Property History
| DATE: | EVENT: | PRICE: | SOURCE: |
|---|---|---|---|
| 15 Feb, 2019 | Sold | $639,900 | MRED MLS |
| 5 Jan, 2019 | Under contract | $649,900 | MRED MLS |
| 1 Nov, 2018 | Listed for sale | $649,900 | MRED MLS |
Room Specifics
Total Bedrooms: 5
Bedrooms Above Ground: 4
Bedrooms Below Ground: 1
Dimensions: —
Floor Type: Carpet
Dimensions: —
Floor Type: Carpet
Dimensions: —
Floor Type: Carpet
Dimensions: —
Floor Type: —
Full Bathrooms: 5
Bathroom Amenities: Whirlpool,Separate Shower,Double Sink
Bathroom in Basement: 1
Rooms: Den,Eating Area,Recreation Room,Exercise Room,Sitting Room,Bedroom 5
Basement Description: Finished
Other Specifics
| 3 | |
| — | |
| — | |
| — | |
| Golf Course Lot | |
| 220 X 264 X 225 X 265 | |
| — | |
| Full | |
| Vaulted/Cathedral Ceilings, Skylight(s), Bar-Wet, Hardwood Floors, First Floor Laundry, First Floor Full Bath | |
| Double Oven, Microwave, Dishwasher, High End Refrigerator, Washer, Dryer, Stainless Steel Appliance(s), Wine Refrigerator, Cooktop | |
| Not in DB | |
| Clubhouse, Pool, Street Paved | |
| — | |
| — | |
| Gas Log |
Tax History
| Year | Property Taxes |
|---|---|
| 2019 | $15,351 |
Contact Agent
Nearby Similar Homes
Nearby Sold Comparables
Contact Agent
Listing Provided By
RE/MAX Excels






