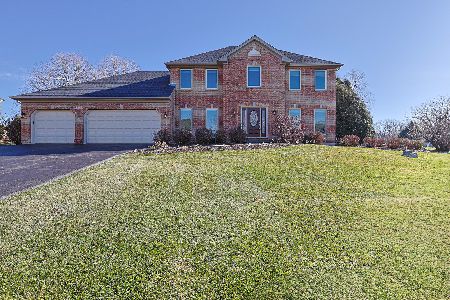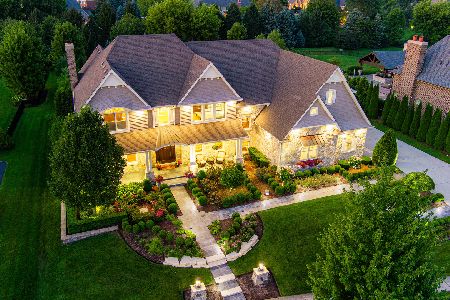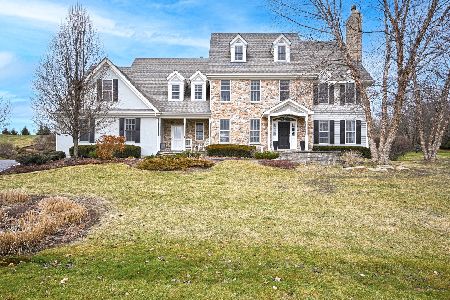38W601 Clubhouse Drive, St Charles, Illinois 60175
$766,250
|
Sold
|
|
| Status: | Closed |
| Sqft: | 4,300 |
| Cost/Sqft: | $192 |
| Beds: | 4 |
| Baths: | 4 |
| Year Built: | 1998 |
| Property Taxes: | $18,078 |
| Days On Market: | 4684 |
| Lot Size: | 1,30 |
Description
ELEGANT BURR HILL SFH, PRIVATE BEAUTIFULLY LANDSCAPED LOT, 44X20 INGROUND POOL W/NEW ELECTRONIC COVER, NEW LINER & POOL HTR. COURTYARD ENTRY, NEW BRICK PAVER (HEATED) DRIVEWAY AND PATIO!! CUSTOM MILLWORK W/CROWN MOULDINGS AND WAINSCOTING, MAHOGANY FLOORS, FOYER WITH CURVED STAIRCASE, CUSTOM KITCHEN CABINETRY & GRANITE, VAULTED DINETTE, BDRM W/SITTING AREA & LUXURIOUS BTH. DRAMATIC 2 STY FAM RM W/WALL OF WINDOWS!
Property Specifics
| Single Family | |
| — | |
| Traditional | |
| 1998 | |
| Full | |
| — | |
| No | |
| 1.3 |
| Kane | |
| Burr Hill | |
| 0 / Not Applicable | |
| None | |
| Private Well | |
| Septic-Private | |
| 08305635 | |
| 0918128005 |
Nearby Schools
| NAME: | DISTRICT: | DISTANCE: | |
|---|---|---|---|
|
Grade School
Ferson Creek Elementary School |
303 | — | |
|
Middle School
Haines Middle School |
303 | Not in DB | |
|
High School
St Charles North High School |
303 | Not in DB | |
Property History
| DATE: | EVENT: | PRICE: | SOURCE: |
|---|---|---|---|
| 30 Dec, 2009 | Sold | $650,000 | MRED MLS |
| 8 Oct, 2009 | Under contract | $698,000 | MRED MLS |
| — | Last price change | $775,000 | MRED MLS |
| 22 Jun, 2009 | Listed for sale | $775,000 | MRED MLS |
| 24 May, 2013 | Sold | $766,250 | MRED MLS |
| 29 Apr, 2013 | Under contract | $825,000 | MRED MLS |
| 2 Apr, 2013 | Listed for sale | $825,000 | MRED MLS |
| 6 Aug, 2018 | Sold | $800,000 | MRED MLS |
| 7 Jun, 2018 | Under contract | $829,980 | MRED MLS |
| 2 Jun, 2018 | Listed for sale | $829,980 | MRED MLS |
Room Specifics
Total Bedrooms: 4
Bedrooms Above Ground: 4
Bedrooms Below Ground: 0
Dimensions: —
Floor Type: Carpet
Dimensions: —
Floor Type: Carpet
Dimensions: —
Floor Type: Carpet
Full Bathrooms: 4
Bathroom Amenities: Whirlpool,Separate Shower,Double Sink
Bathroom in Basement: 0
Rooms: Den
Basement Description: Unfinished
Other Specifics
| 4 | |
| Concrete Perimeter | |
| Brick | |
| Patio, In Ground Pool | |
| Cul-De-Sac,Golf Course Lot,Landscaped | |
| 149X293X271X288 | |
| — | |
| Full | |
| Vaulted/Cathedral Ceilings, Skylight(s), Bar-Dry, Bar-Wet | |
| Double Oven, Microwave, Dishwasher, Refrigerator, Bar Fridge, Washer, Dryer, Disposal | |
| Not in DB | |
| Street Paved | |
| — | |
| — | |
| Gas Log |
Tax History
| Year | Property Taxes |
|---|---|
| 2009 | $16,913 |
| 2013 | $18,078 |
Contact Agent
Nearby Similar Homes
Nearby Sold Comparables
Contact Agent
Listing Provided By
Dream Town Realty






