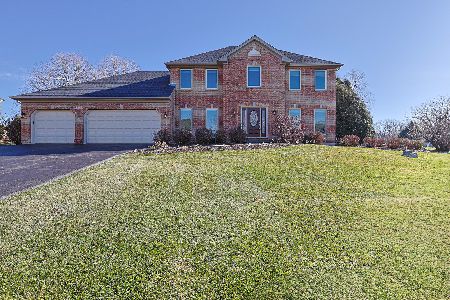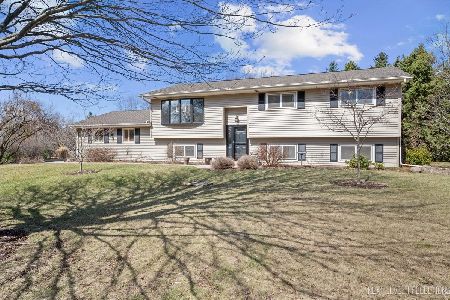38w686 Foxwood Lane, St Charles, Illinois 60175
$519,000
|
Sold
|
|
| Status: | Closed |
| Sqft: | 3,488 |
| Cost/Sqft: | $149 |
| Beds: | 4 |
| Baths: | 3 |
| Year Built: | 1990 |
| Property Taxes: | $13,960 |
| Days On Market: | 3514 |
| Lot Size: | 5,00 |
Description
Impeccably maintained, exceptional home poised on 5 rolling acres on west side of St. Charles-- & still close to schools, shopping, restaurants & more! Tremendous millwork & detailing thru-out, new hardwood floors, volume ceilings, French doors, main floor laundry & full bath! Handsome study with chairrail moldings & built-ins & a bright, inviting family room w/numerous windows & masonry fireplace that opens to the spacious kitchen. The gourmet kitchen offers SS appliances, double oven, quartz counters, island with breakfast bar & a separate eating area! Expansive master retreat that boasts a cozy sitting area with fireplace, great walk-in closet & luxury bath w/skylights, vaulted ceilings, double sink & Whirlpool tub. The picturesque exterior provides stunning panoramic views and features a large barn w/4 stalls & extra high ceilings that would be perfect for a loft, a 48' X 36' paddock area with limestone, 2 fences pastures (2.5 acres) & charming front porch! See list of upgrades...!
Property Specifics
| Single Family | |
| — | |
| Traditional | |
| 1990 | |
| Full | |
| — | |
| No | |
| 5 |
| Kane | |
| Meadow Ridge | |
| 0 / Not Applicable | |
| None | |
| Private Well | |
| Septic-Private | |
| 09259197 | |
| 0907326024 |
Nearby Schools
| NAME: | DISTRICT: | DISTANCE: | |
|---|---|---|---|
|
Grade School
Ferson Creek Elementary School |
303 | — | |
|
Middle School
Haines Middle School |
303 | Not in DB | |
|
High School
St Charles North High School |
303 | Not in DB | |
Property History
| DATE: | EVENT: | PRICE: | SOURCE: |
|---|---|---|---|
| 3 Aug, 2016 | Sold | $519,000 | MRED MLS |
| 21 Jun, 2016 | Under contract | $519,000 | MRED MLS |
| 14 Jun, 2016 | Listed for sale | $519,000 | MRED MLS |
Room Specifics
Total Bedrooms: 4
Bedrooms Above Ground: 4
Bedrooms Below Ground: 0
Dimensions: —
Floor Type: Carpet
Dimensions: —
Floor Type: Carpet
Dimensions: —
Floor Type: Carpet
Full Bathrooms: 3
Bathroom Amenities: Whirlpool,Separate Shower,Double Sink
Bathroom in Basement: 0
Rooms: Study,Bonus Room,Sitting Room,Foyer,Utility Room-Lower Level
Basement Description: Partially Finished,Crawl
Other Specifics
| 2 | |
| Concrete Perimeter | |
| Asphalt,Circular | |
| Deck, Porch | |
| Horses Allowed,Paddock,Stream(s),Wooded | |
| 139X149X182X509X396X512 | |
| — | |
| Full | |
| Vaulted/Cathedral Ceilings, Skylight(s), Hardwood Floors, First Floor Laundry, First Floor Full Bath | |
| Double Oven, Microwave, Dishwasher, Refrigerator, Washer, Dryer | |
| Not in DB | |
| Street Paved | |
| — | |
| — | |
| Gas Log, Gas Starter |
Tax History
| Year | Property Taxes |
|---|---|
| 2016 | $13,960 |
Contact Agent
Nearby Sold Comparables
Contact Agent
Listing Provided By
Coldwell Banker Residential






