38W724 Hilltop Drive, St Charles, Illinois 60175
$345,000
|
Sold
|
|
| Status: | Closed |
| Sqft: | 2,087 |
| Cost/Sqft: | $163 |
| Beds: | 4 |
| Baths: | 2 |
| Year Built: | 1974 |
| Property Taxes: | $6,597 |
| Days On Market: | 1632 |
| Lot Size: | 0,49 |
Description
Looking for a PEACEFUL 1/2 acre setting on a "dead-end" street that is updated and impeccably maintained? THIS IS THE HOME FOR YOU! Open airy floor plan with hardwood flooring in living room and dining room...Gourmet kitchen with white cabinetry, stainless steel appliances, hardwood, breakfast bar, and flows into family room with brick fireplace, hardwood, and French doors to the fabulous vaulted screened porch. You will spend your morning drinking your coffer before work and end your day with moon light and ice tea in this peaceful setting! Master bedroom is good sized and offers a master bath. 3 other bedrooms (one can be a den, if you wish) share hall bath. All done from 2015 to date...New roof...Painted exterior...fenced yard and landscaping...Gutter, facia and soffits...Patio with seating wall and lights...Refrigerator, dishwasher, countertops, trendy backsplash, stainless steel sink and faucet...stainless cooktop...Ceilings painted and no "nail pops." Painted fireplace and (changed to gas logs with remote) bookshelves...Plexiglass windows and screens for porch...Tankless water heater...Battery back up for sump...Humidifier...Doors in kitchen...Great landscaped fenced yard with large brick paver patio for entertaining, grilling, or eating out! Bike path and trails nearby and easily accessible...Impeccable and MOVE IN READY! Make this your next home---you will love it!
Property Specifics
| Single Family | |
| — | |
| Ranch | |
| 1974 | |
| None | |
| RANCH | |
| No | |
| 0.49 |
| Kane | |
| Rainbow Hills | |
| 0 / Not Applicable | |
| None | |
| Private Well | |
| Septic-Private | |
| 11189325 | |
| 0930176001 |
Nearby Schools
| NAME: | DISTRICT: | DISTANCE: | |
|---|---|---|---|
|
Grade School
Bell-graham Elementary School |
303 | — | |
|
Middle School
Thompson Middle School |
303 | Not in DB | |
|
High School
St Charles East High School |
303 | Not in DB | |
Property History
| DATE: | EVENT: | PRICE: | SOURCE: |
|---|---|---|---|
| 24 May, 2013 | Sold | $219,900 | MRED MLS |
| 4 Apr, 2013 | Under contract | $219,900 | MRED MLS |
| 15 Mar, 2013 | Listed for sale | $219,900 | MRED MLS |
| 17 Jun, 2016 | Sold | $239,000 | MRED MLS |
| 3 May, 2016 | Under contract | $249,000 | MRED MLS |
| 18 Apr, 2016 | Listed for sale | $249,000 | MRED MLS |
| 23 Sep, 2021 | Sold | $345,000 | MRED MLS |
| 15 Aug, 2021 | Under contract | $339,900 | MRED MLS |
| 13 Aug, 2021 | Listed for sale | $339,900 | MRED MLS |
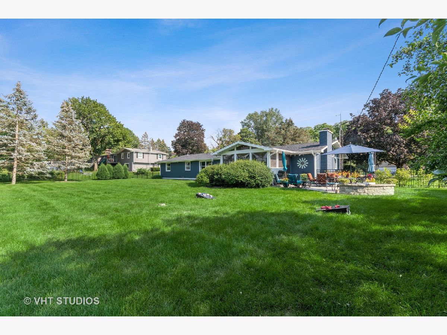
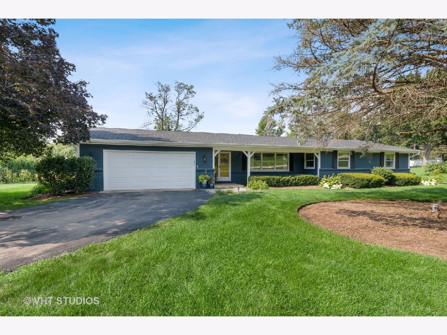
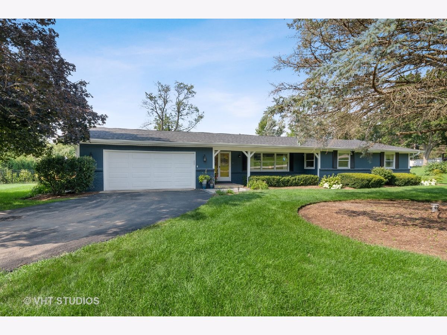
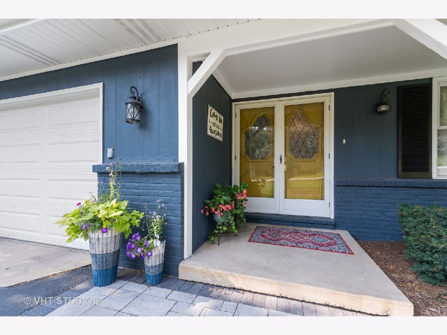
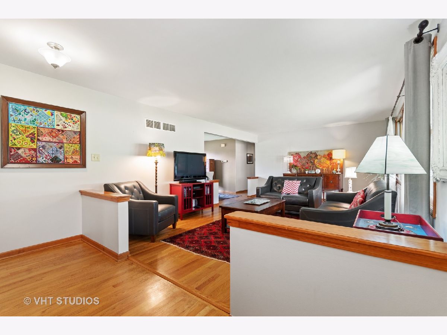
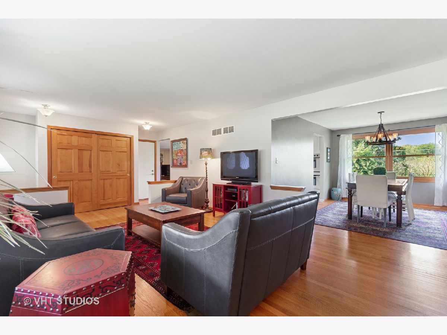
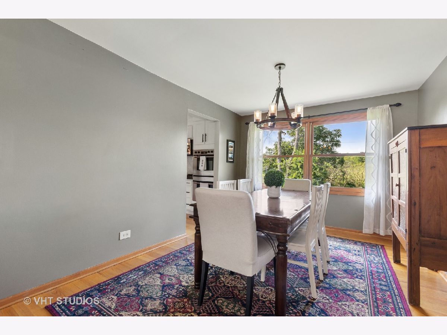
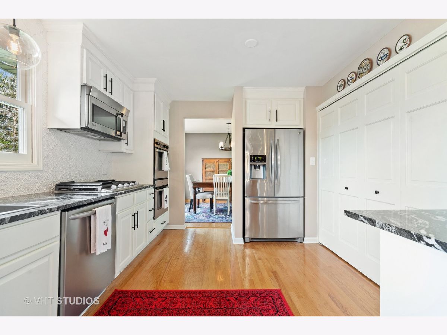
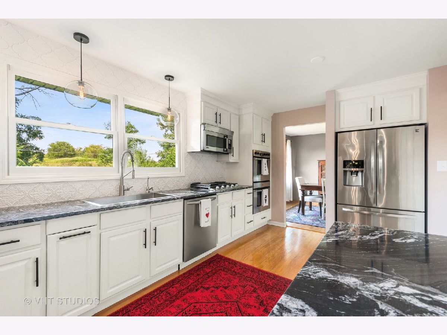
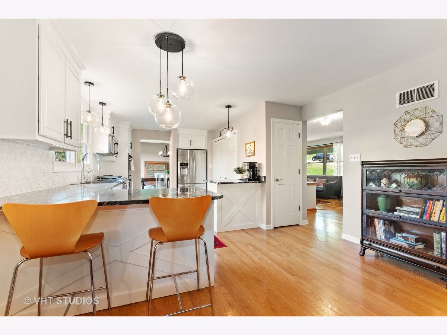
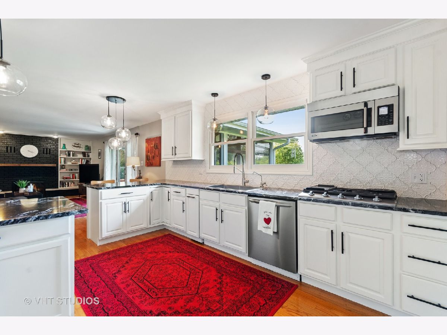
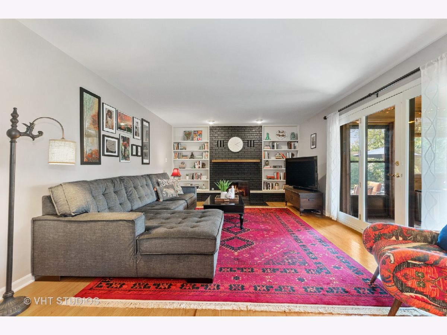
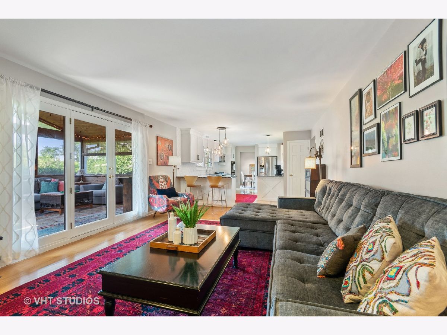
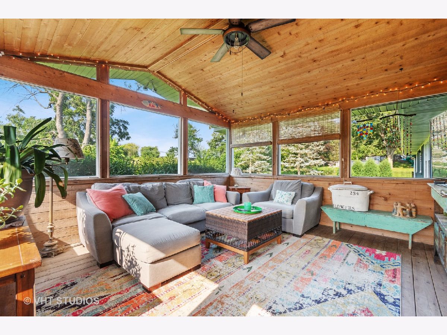
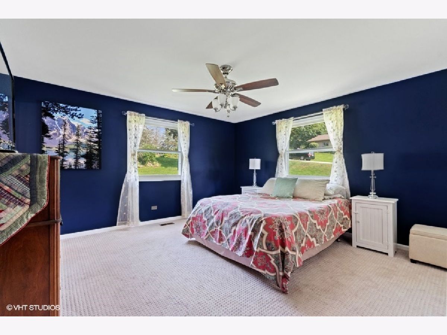
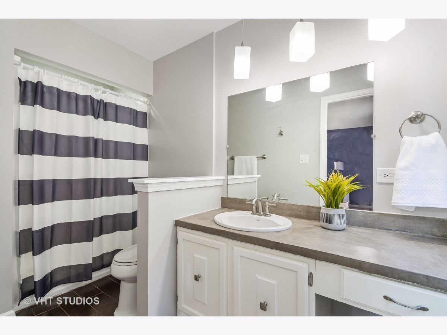
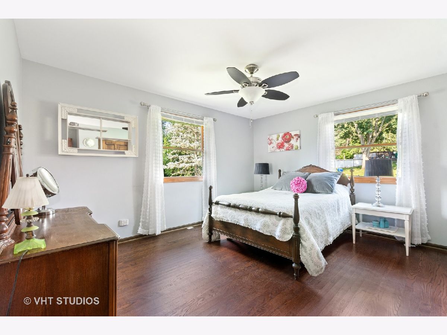
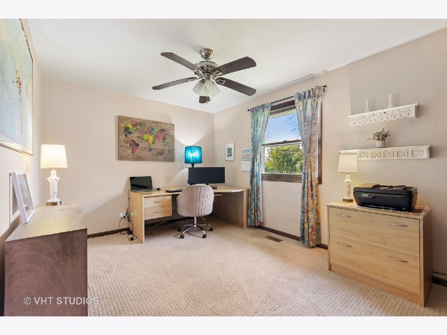
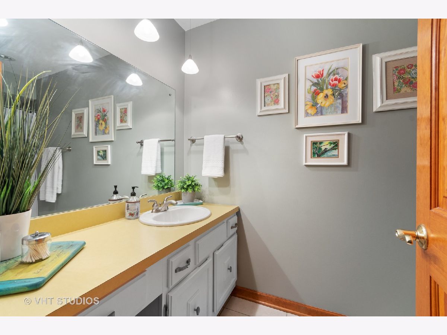
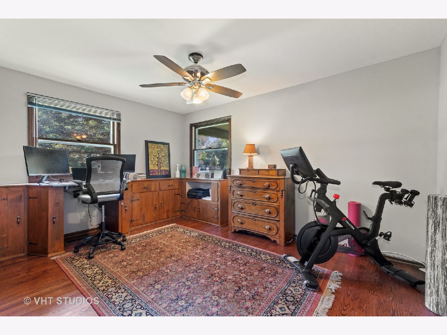
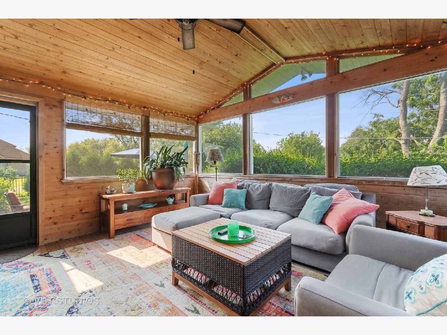
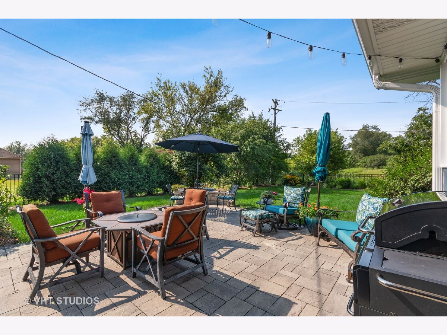
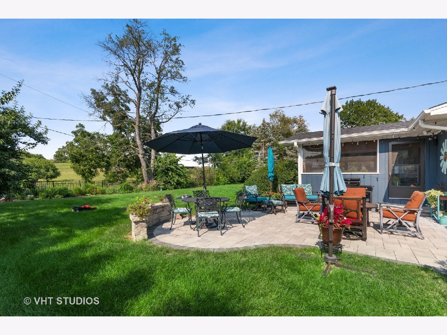
Room Specifics
Total Bedrooms: 4
Bedrooms Above Ground: 4
Bedrooms Below Ground: 0
Dimensions: —
Floor Type: Hardwood
Dimensions: —
Floor Type: Carpet
Dimensions: —
Floor Type: Hardwood
Full Bathrooms: 2
Bathroom Amenities: —
Bathroom in Basement: 0
Rooms: Screened Porch
Basement Description: Crawl
Other Specifics
| 2 | |
| Concrete Perimeter | |
| Asphalt | |
| Porch, Porch Screened, Storms/Screens | |
| Landscaped,Mature Trees | |
| 146 X 150 | |
| Unfinished | |
| Full | |
| Vaulted/Cathedral Ceilings, Hardwood Floors, First Floor Bedroom, First Floor Laundry, First Floor Full Bath, Built-in Features, Bookcases, Open Floorplan | |
| Double Oven, Microwave, Dishwasher, Refrigerator, Washer, Dryer, Stainless Steel Appliance(s) | |
| Not in DB | |
| — | |
| — | |
| — | |
| Attached Fireplace Doors/Screen, Gas Log |
Tax History
| Year | Property Taxes |
|---|---|
| 2013 | $6,357 |
| 2016 | $6,271 |
| 2021 | $6,597 |
Contact Agent
Nearby Similar Homes
Nearby Sold Comparables
Contact Agent
Listing Provided By
Baird & Warner Fox Valley - Geneva





