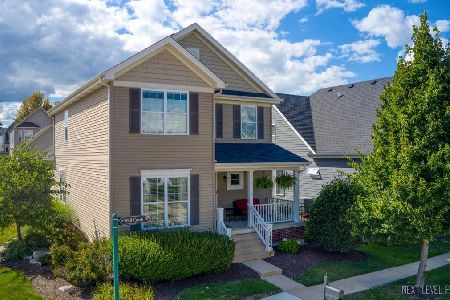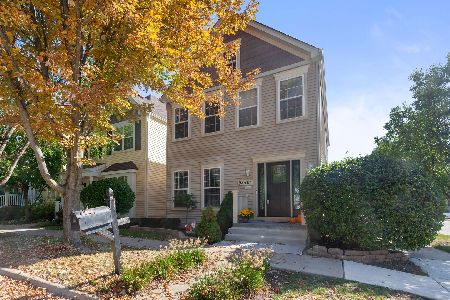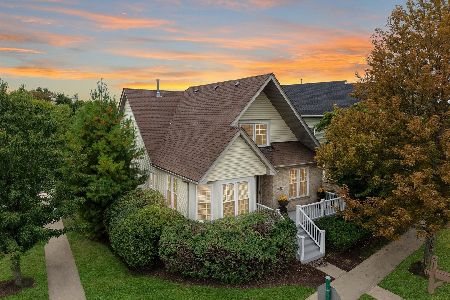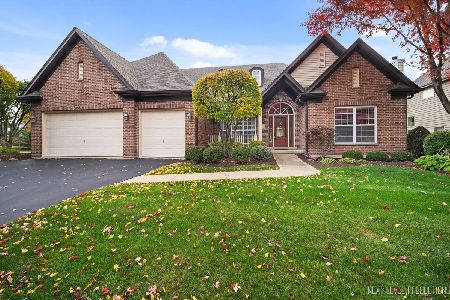38W995 Armstrong Lane, Geneva, Illinois 60134
$434,900
|
Sold
|
|
| Status: | Closed |
| Sqft: | 2,497 |
| Cost/Sqft: | $174 |
| Beds: | 3 |
| Baths: | 4 |
| Year Built: | 2001 |
| Property Taxes: | $9,590 |
| Days On Market: | 1486 |
| Lot Size: | 0,11 |
Description
Immaculately maintained home on a corner lot with Finished Basement, Newer Roof (2017) and 3 car garage! Features gleaming hardwood floors throughout the main floor, custom crown molding, plantation shutters, 6 panel white doors and trim. Gourmet Kitchen with 42" White Cabinets, Brand New Quartz Counters, Farm Style Sink and Backsplash, Stainless Steel Appliances and Walk-In Pantry overlooking the Living Room with Canned Lighting and Surround Sound, Formal Dining Room, Main Floor Den with French Doors, Master Tray Ceiling, Walk-In Closet and Updated Bath with Raised Double Vanity with Quartz counter, Whirlpool Tub and Separate Shower with Glass Doors, two additional bedrooms, full bath and small loft area complete the second floor, Main Floor Laundry Room with Ceramic Flooring, Wainscoting, Large Double Door Closet and Newer Washer/Dryer, Basement with dual Rec Rooms, an Office/Bedroom, Large Storage Room and a Half bath, 3 Car Heated Garage with Epoxy Flooring and Pull Down Stairs to Attic Storage, Newer Sliding Glass Doors leading to an enclosed back yard with oversized Paver Patio and a New Azel Timber Tech Maintenance Free Front Porch and Stairs with Paver Walkway overlooking open space! All of this with maintenance free living, as the association provides lawn care, snow removal, window washing and driveway sealcoating!!
Property Specifics
| Single Family | |
| — | |
| — | |
| 2001 | |
| — | |
| — | |
| No | |
| 0.11 |
| Kane | |
| Mill Creek | |
| 110 / Monthly | |
| — | |
| — | |
| — | |
| 11243433 | |
| 1112435001 |
Property History
| DATE: | EVENT: | PRICE: | SOURCE: |
|---|---|---|---|
| 27 Dec, 2021 | Sold | $434,900 | MRED MLS |
| 12 Oct, 2021 | Under contract | $434,900 | MRED MLS |
| 10 Oct, 2021 | Listed for sale | $434,900 | MRED MLS |
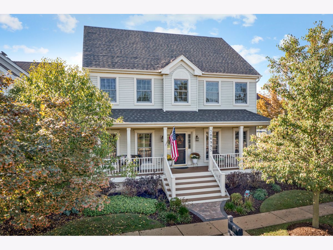
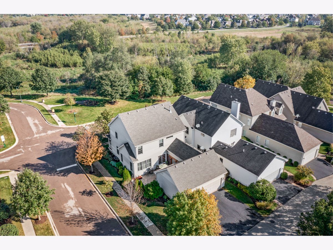
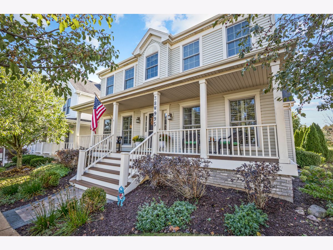
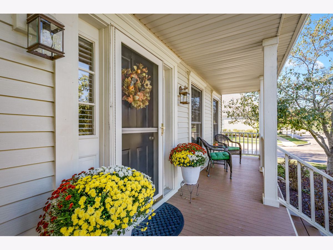
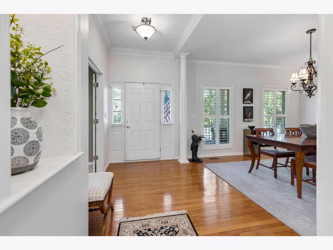
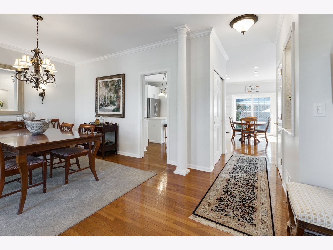
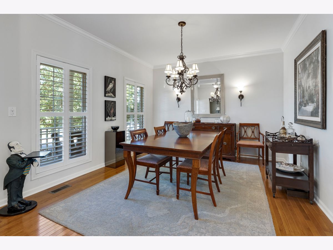
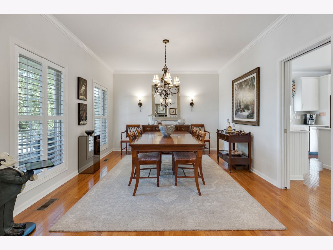
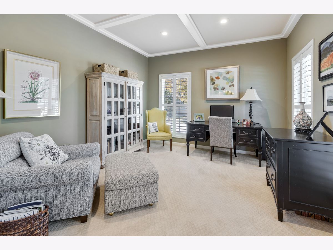
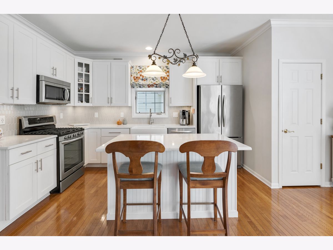
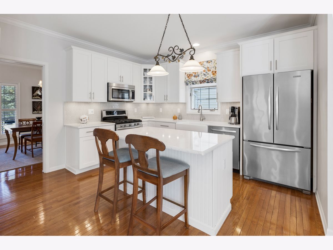
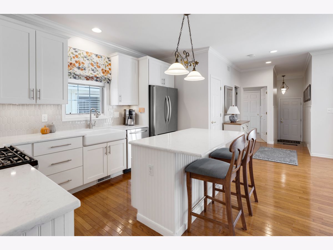
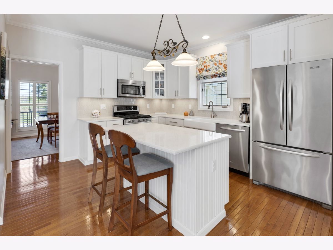
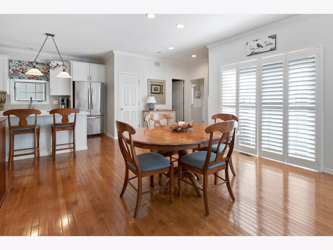
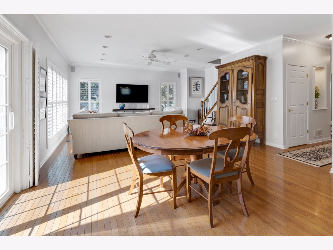
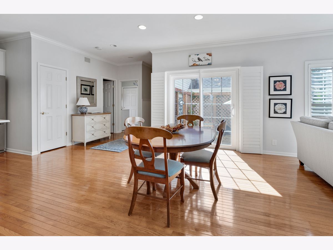
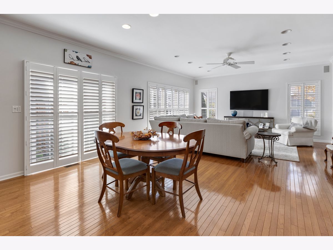
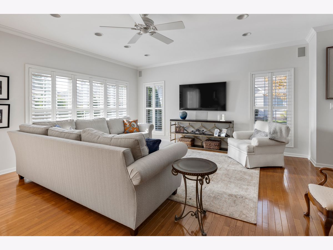
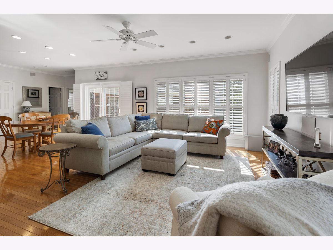
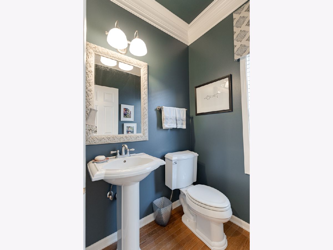
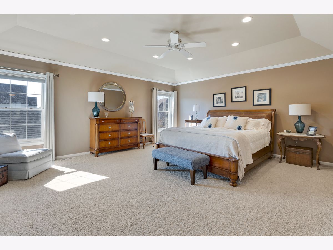
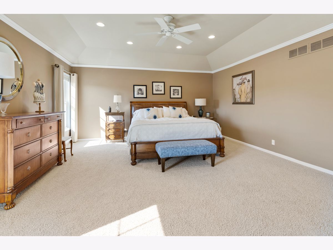
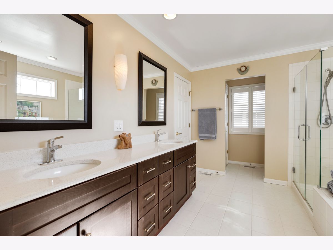
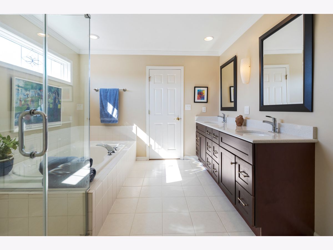
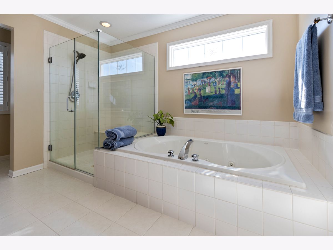
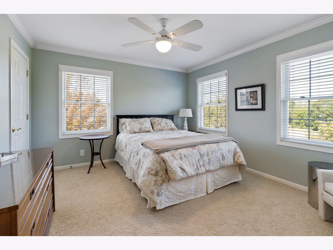
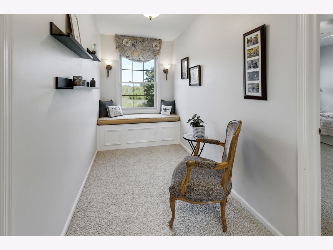
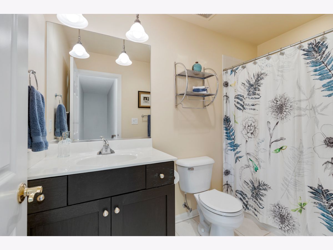
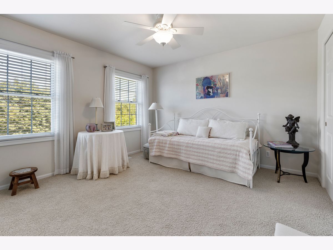
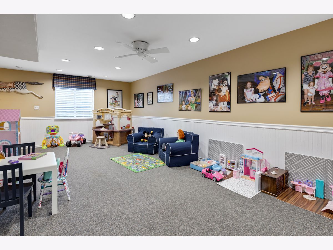
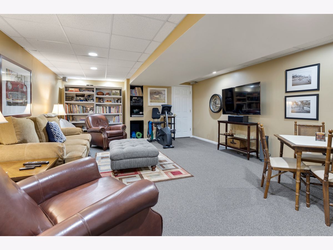
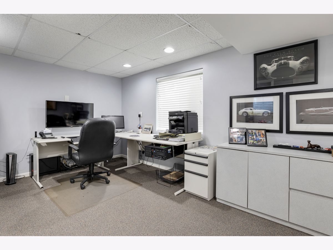
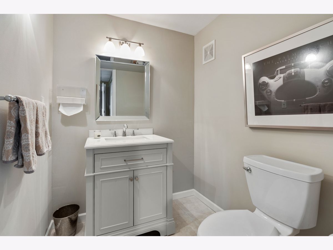
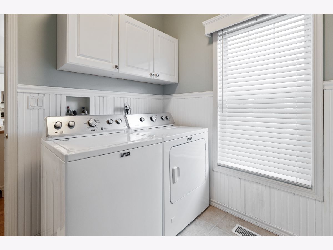
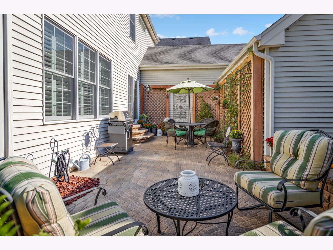
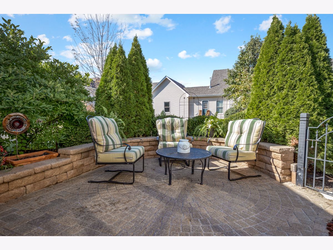
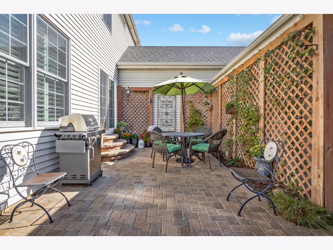
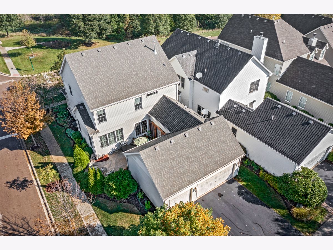
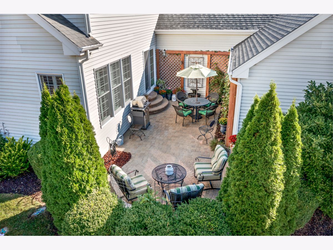
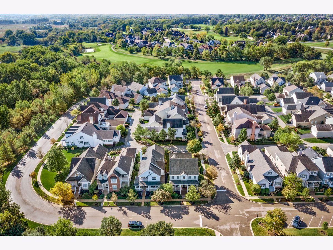
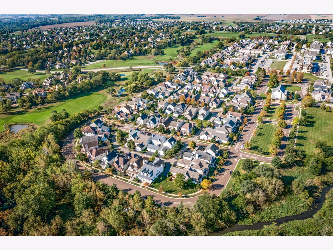
Room Specifics
Total Bedrooms: 4
Bedrooms Above Ground: 3
Bedrooms Below Ground: 1
Dimensions: —
Floor Type: —
Dimensions: —
Floor Type: —
Dimensions: —
Floor Type: —
Full Bathrooms: 4
Bathroom Amenities: Whirlpool,Separate Shower
Bathroom in Basement: 1
Rooms: —
Basement Description: Finished
Other Specifics
| 3 | |
| — | |
| Asphalt | |
| — | |
| — | |
| 48X104 | |
| — | |
| — | |
| — | |
| — | |
| Not in DB | |
| — | |
| — | |
| — | |
| — |
Tax History
| Year | Property Taxes |
|---|---|
| 2021 | $9,590 |
Contact Agent
Nearby Similar Homes
Nearby Sold Comparables
Contact Agent
Listing Provided By
Century 21 New Heritage - Huntley



