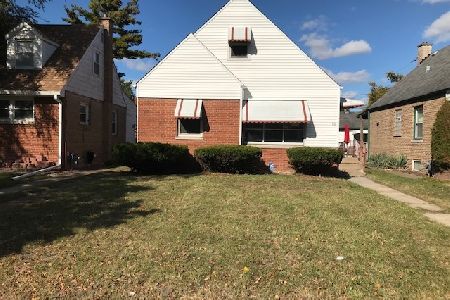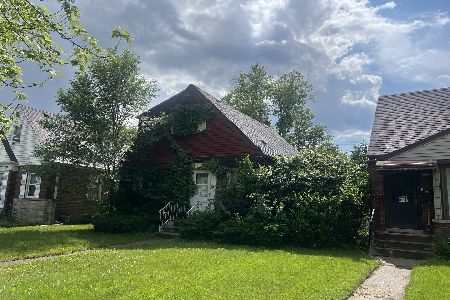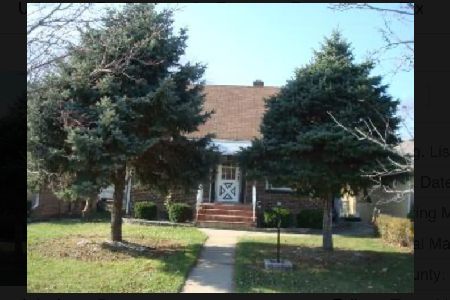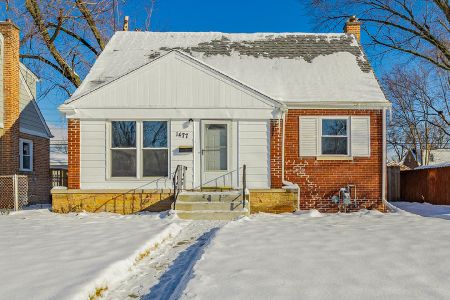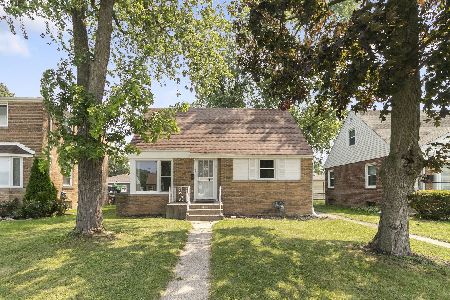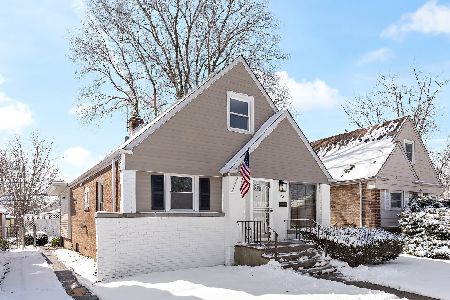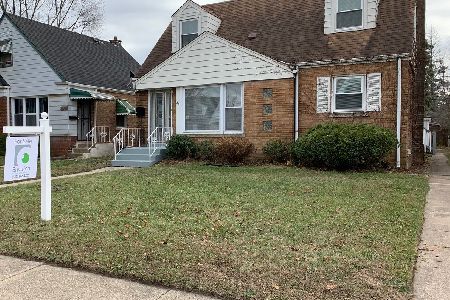39 164th Place, Calumet City, Illinois 60409
$215,000
|
Sold
|
|
| Status: | Closed |
| Sqft: | 1,550 |
| Cost/Sqft: | $142 |
| Beds: | 3 |
| Baths: | 2 |
| Year Built: | 1950 |
| Property Taxes: | $4,981 |
| Days On Market: | 1332 |
| Lot Size: | 0,12 |
Description
This beautifully renovated home with attention to every detail is located on a quiet dead-end street, truly turn-key and gorgeous! The list goes on and on, beginning outside with new vinyl siding, a freshly painted front brick exterior, new windows, new roof and an oversized detached two and one-half car garage. The former owner added a huge room addition off the kitchen, adding approximately 400 square feet of living space to enjoy as a second family room, media room, home office or multi-purpose room. The second floor was bumped out as well, allowing for two oversized bedrooms and a full bathroom upstairs. Enter inside where you will find all the new and improved upgrades including newer luxury vinyl plank flooring and carpet throughout, freshly painted walls, freshly painted gleaming white trim and doors, new windows throughout, new lighting and all plumbing and electrical have been brought up to date. A new kitchen boasts white cabinetry with soft close doors and drawers, new stainless-steel appliances, new countertops, lighting, plumbing, a sink and a subway tile backsplash. The kitchen opens to a formal dining room with new windows, flooring and a chandelier. The main floor primary bedroom boasts a new light fixture, a large closet with bi-fold doors and is located close to the first-floor full bathroom which has been completely redone with new flooring, vanity, lighting, framed mirror and ceramic tile. A spacious linen closet is located just outside of the main floor bathroom. Upstairs you will find two oversized bedrooms with an entire wall of closet space, new windows, carpet and paint. The upper hallway boasts an additional fully remodeled full bathroom and large linen/storage closet. The Laundry room is located on the basement level with new GE washer and dryer. The basement has been waterproofed with a 10 year transferable warranty. Welcome Home! (Agent-owned interest).
Property Specifics
| Single Family | |
| — | |
| — | |
| 1950 | |
| — | |
| — | |
| No | |
| 0.12 |
| Cook | |
| — | |
| 0 / Not Applicable | |
| — | |
| — | |
| — | |
| 11402554 | |
| 30204070320000 |
Nearby Schools
| NAME: | DISTRICT: | DISTANCE: | |
|---|---|---|---|
|
Grade School
Hoover Elementary School |
157 | — | |
|
Middle School
Schrum Memorial School |
157 | Not in DB | |
|
High School
Thornton Fractnl No High School |
215 | Not in DB | |
Property History
| DATE: | EVENT: | PRICE: | SOURCE: |
|---|---|---|---|
| 24 Jun, 2022 | Sold | $215,000 | MRED MLS |
| 16 May, 2022 | Under contract | $219,900 | MRED MLS |
| 12 May, 2022 | Listed for sale | $219,900 | MRED MLS |
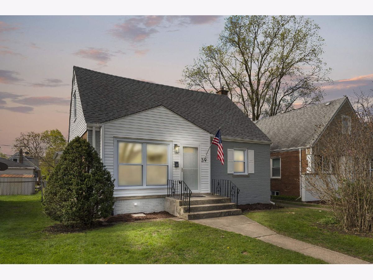
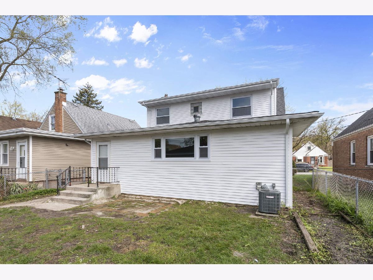
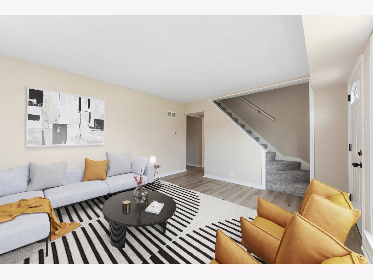
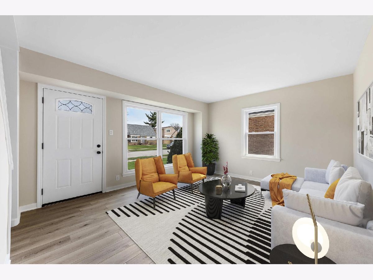
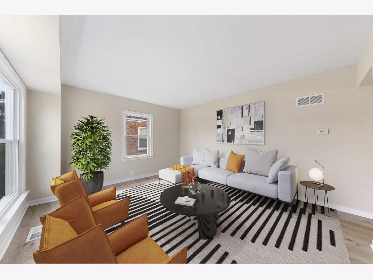
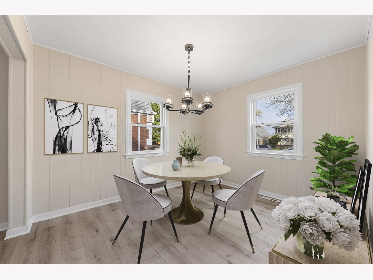
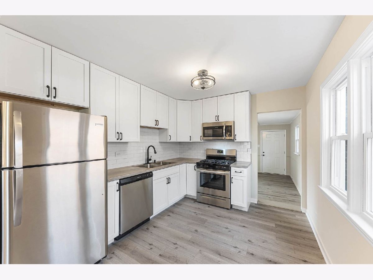
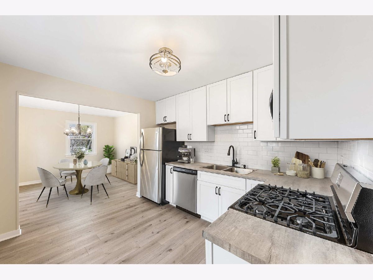
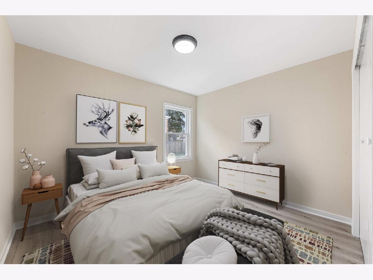
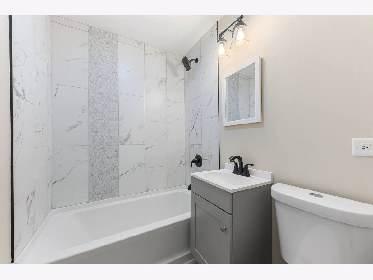
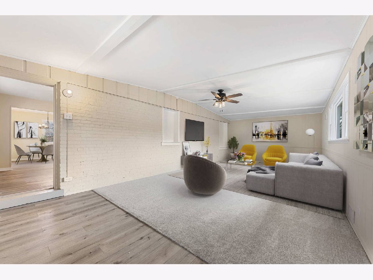
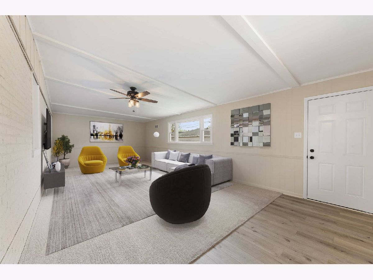
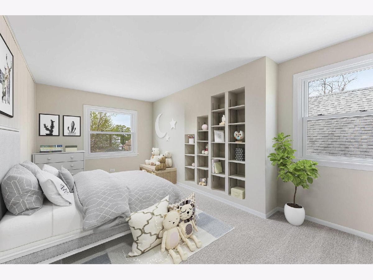
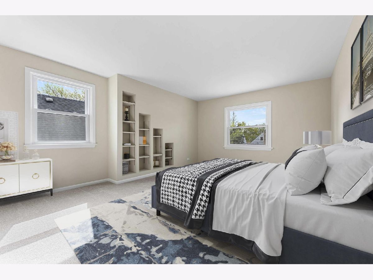
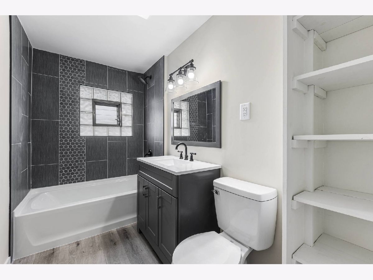
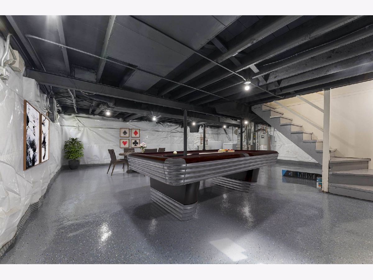
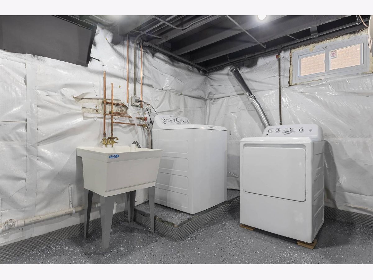
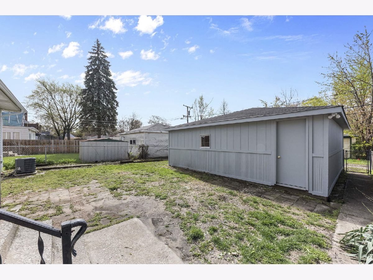
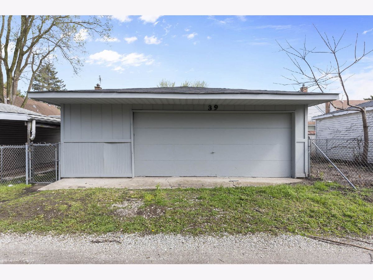
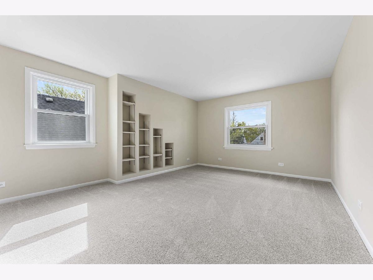
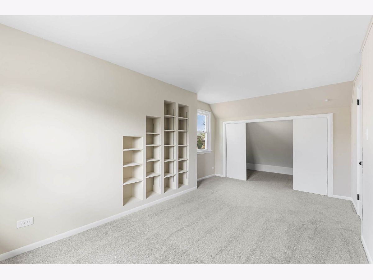
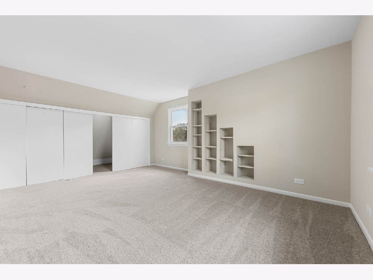
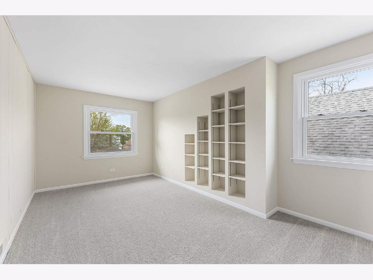
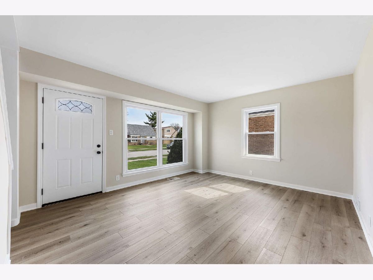
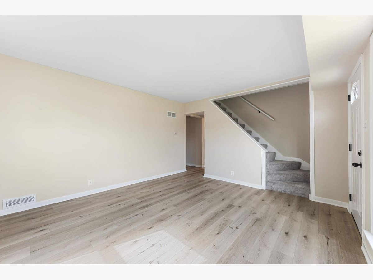
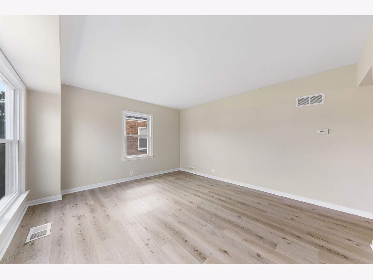
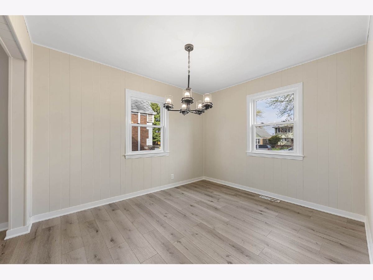
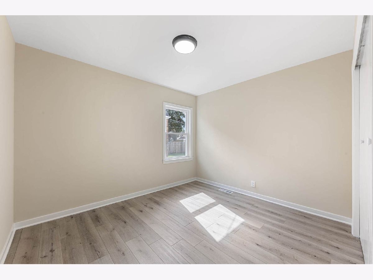
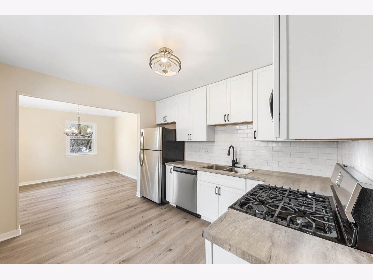
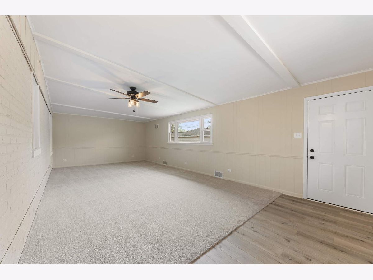
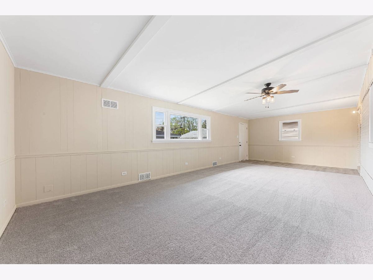
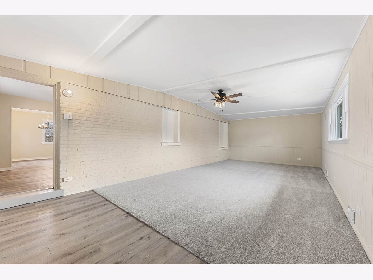
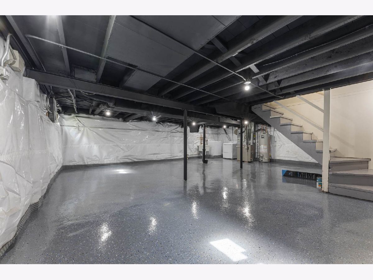
Room Specifics
Total Bedrooms: 3
Bedrooms Above Ground: 3
Bedrooms Below Ground: 0
Dimensions: —
Floor Type: —
Dimensions: —
Floor Type: —
Full Bathrooms: 2
Bathroom Amenities: —
Bathroom in Basement: 0
Rooms: —
Basement Description: Unfinished
Other Specifics
| 2 | |
| — | |
| Concrete | |
| — | |
| — | |
| 40 X 125 | |
| — | |
| — | |
| — | |
| — | |
| Not in DB | |
| — | |
| — | |
| — | |
| — |
Tax History
| Year | Property Taxes |
|---|---|
| 2022 | $4,981 |
Contact Agent
Nearby Similar Homes
Nearby Sold Comparables
Contact Agent
Listing Provided By
Coldwell Banker Realty

