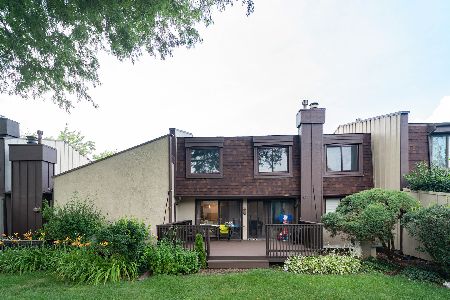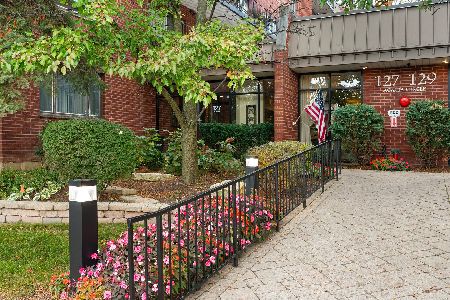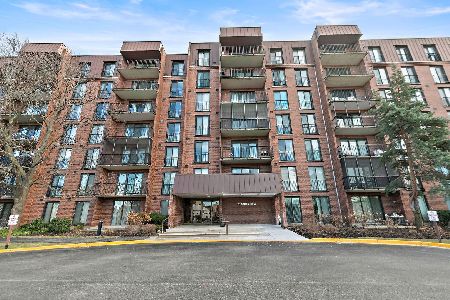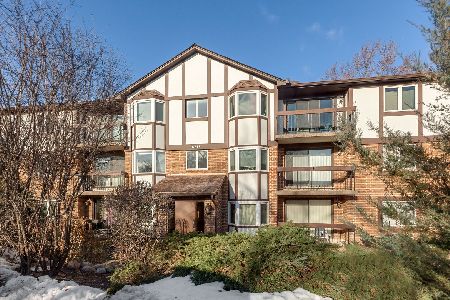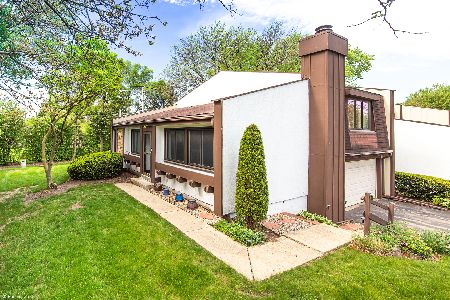39 Briarwood Lane, Indian Head Park, Illinois 60525
$180,500
|
Sold
|
|
| Status: | Closed |
| Sqft: | 1,586 |
| Cost/Sqft: | $116 |
| Beds: | 3 |
| Baths: | 3 |
| Year Built: | 1972 |
| Property Taxes: | $4,304 |
| Days On Market: | 4583 |
| Lot Size: | 0,00 |
Description
Popular Dearborn model end unit facing residential homes for privacy and view. Patio and yard have huge common area. White wood kitchen cabinets, laminate floor, newer sliding door in kitchen, also newer appliances, SS sink. Extra closet in MB. Some updates in bathroom & powder room. Paver brick patio. Amenities include: Club House, outdoor pool, park area, walking/bike trails/ tennis, plus Commuter Bus to Metra
Property Specifics
| Condos/Townhomes | |
| 2 | |
| — | |
| 1972 | |
| Partial | |
| DEARBORN | |
| No | |
| — |
| Cook | |
| Acacia | |
| 199 / Monthly | |
| Parking,Insurance,Clubhouse,Exercise Facilities,Pool,Exterior Maintenance,Lawn Care,Snow Removal | |
| Lake Michigan | |
| Public Sewer | |
| 08383912 | |
| 18201070210000 |
Nearby Schools
| NAME: | DISTRICT: | DISTANCE: | |
|---|---|---|---|
|
Grade School
Highlands Elementary School |
106 | — | |
|
Middle School
Highlands Middle School |
106 | Not in DB | |
|
High School
Lyons Twp High School |
204 | Not in DB | |
Property History
| DATE: | EVENT: | PRICE: | SOURCE: |
|---|---|---|---|
| 25 Jul, 2013 | Sold | $180,500 | MRED MLS |
| 4 Jul, 2013 | Under contract | $184,000 | MRED MLS |
| 2 Jul, 2013 | Listed for sale | $184,000 | MRED MLS |
| 27 Jul, 2022 | Sold | $329,900 | MRED MLS |
| 29 May, 2022 | Under contract | $329,900 | MRED MLS |
| 25 May, 2022 | Listed for sale | $329,900 | MRED MLS |
Room Specifics
Total Bedrooms: 3
Bedrooms Above Ground: 3
Bedrooms Below Ground: 0
Dimensions: —
Floor Type: Carpet
Dimensions: —
Floor Type: Hardwood
Full Bathrooms: 3
Bathroom Amenities: —
Bathroom in Basement: 1
Rooms: No additional rooms
Basement Description: Finished,Crawl
Other Specifics
| 2 | |
| Concrete Perimeter | |
| Asphalt | |
| Brick Paver Patio, Storms/Screens, End Unit | |
| Common Grounds | |
| 38X83 | |
| — | |
| Full | |
| Vaulted/Cathedral Ceilings, Hardwood Floors, Wood Laminate Floors, Laundry Hook-Up in Unit | |
| Range, Dishwasher, Refrigerator | |
| Not in DB | |
| — | |
| — | |
| Bike Room/Bike Trails, On Site Manager/Engineer, Park, Party Room, Pool, Tennis Court(s) | |
| Gas Log, Gas Starter |
Tax History
| Year | Property Taxes |
|---|---|
| 2013 | $4,304 |
| 2022 | $4,500 |
Contact Agent
Nearby Similar Homes
Nearby Sold Comparables
Contact Agent
Listing Provided By
Coldwell Banker Residential

