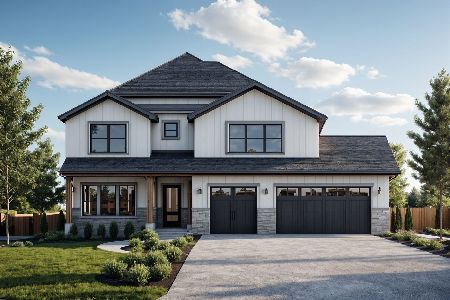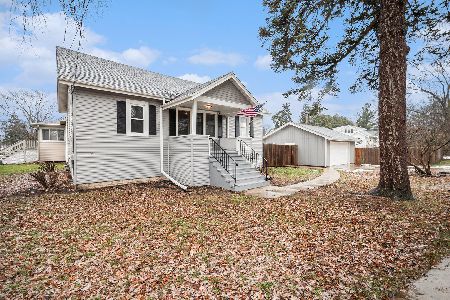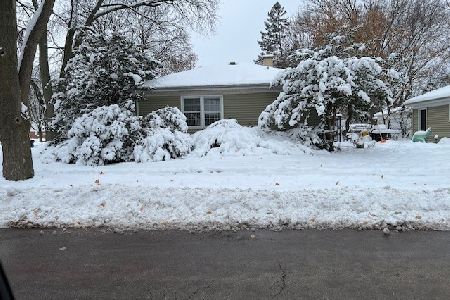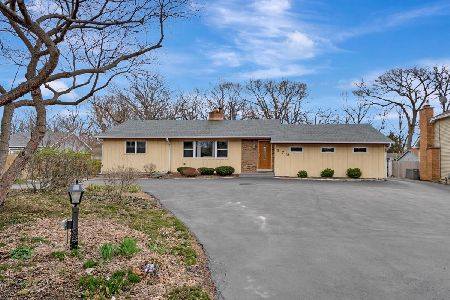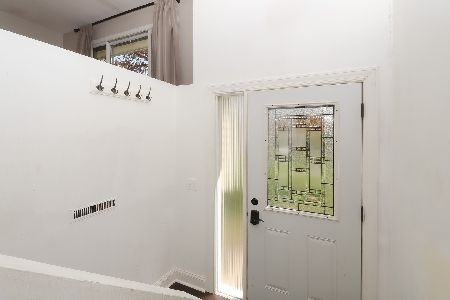39 Columbine Avenue, Lombard, Illinois 60148
$310,000
|
Sold
|
|
| Status: | Closed |
| Sqft: | 1,704 |
| Cost/Sqft: | $191 |
| Beds: | 3 |
| Baths: | 3 |
| Year Built: | 1989 |
| Property Taxes: | $6,703 |
| Days On Market: | 2101 |
| Lot Size: | 0,38 |
Description
Lovely ranch home with three bedrooms, three full baths on an extra deep lot! Fabulous living room with gas brick fireplace, vaulted ceiling and patio door that leads out to the patio and fenced in back yard. The flow continues into the spacious dining room. Such an abundance of natural light! Kitchen features breakfast bar and eating area with bay window. Master bedroom has vaulted ceilings and walk in closet. Master bath features dual vanities and separate tub and shower. First floor laundry and hardwood floors throughout the living areas on the main floor. Full finished basement with a great family entertaining area and wet bar. Basement also has an office and two nice size storage rooms. Attached two car garage with horseshoe driveway with a second, detached two and half car garage. Located in acclaimed Parkview Elementary School District. Minutes to train, shopping, restaurants and I-355.
Property Specifics
| Single Family | |
| — | |
| Ranch | |
| 1989 | |
| Full | |
| — | |
| No | |
| 0.38 |
| Du Page | |
| — | |
| 0 / Not Applicable | |
| None | |
| Lake Michigan | |
| Public Sewer | |
| 10692041 | |
| 0512203024 |
Nearby Schools
| NAME: | DISTRICT: | DISTANCE: | |
|---|---|---|---|
|
Grade School
Park View Elementary School |
44 | — | |
|
Middle School
Glenn Westlake Middle School |
44 | Not in DB | |
|
High School
Glenbard East High School |
87 | Not in DB | |
Property History
| DATE: | EVENT: | PRICE: | SOURCE: |
|---|---|---|---|
| 7 May, 2008 | Sold | $315,000 | MRED MLS |
| 15 Mar, 2008 | Under contract | $324,900 | MRED MLS |
| 24 Jan, 2008 | Listed for sale | $324,900 | MRED MLS |
| 4 Jun, 2020 | Sold | $310,000 | MRED MLS |
| 25 Apr, 2020 | Under contract | $325,000 | MRED MLS |
| 17 Apr, 2020 | Listed for sale | $325,000 | MRED MLS |
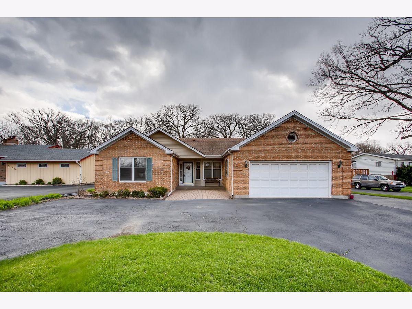
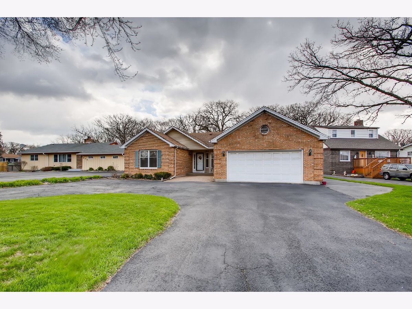
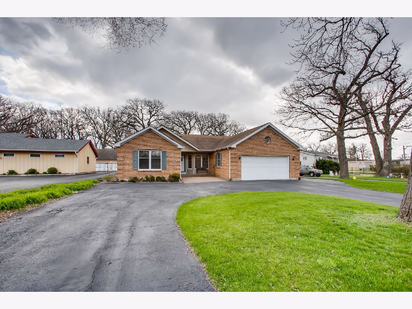
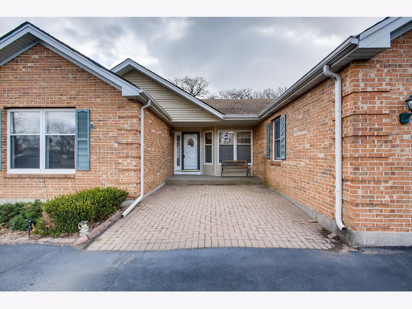
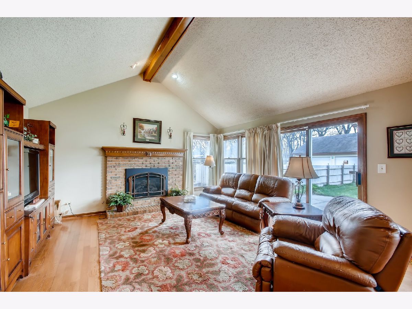
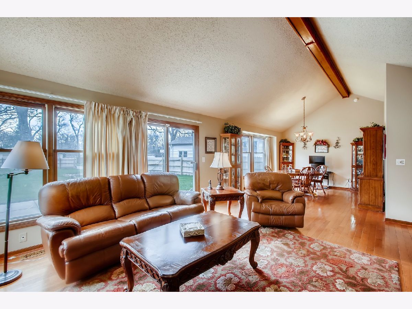
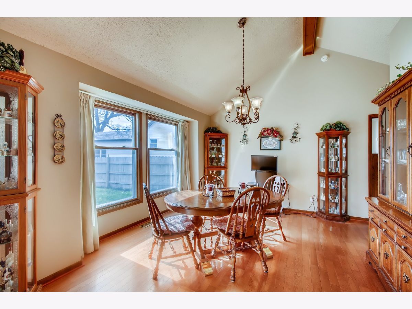
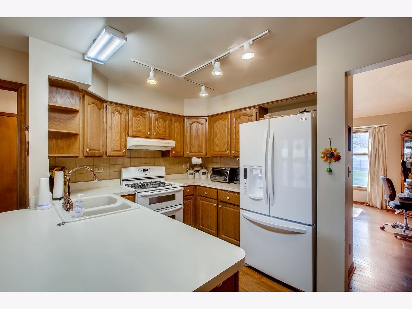
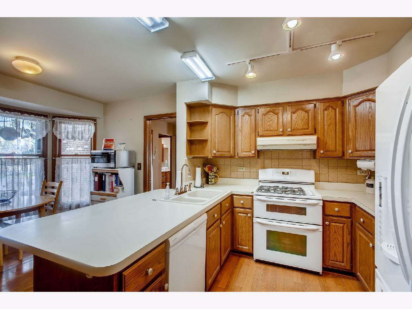
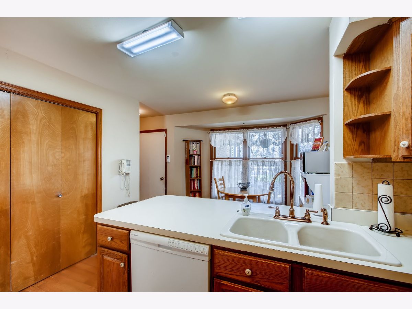
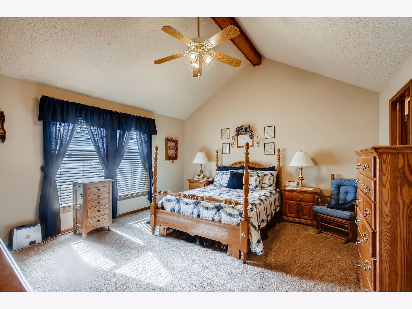
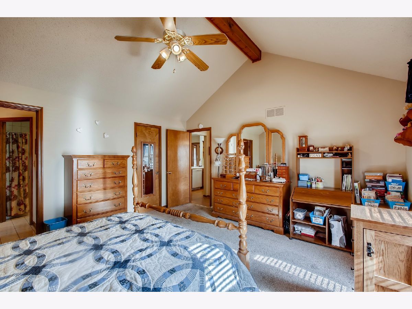
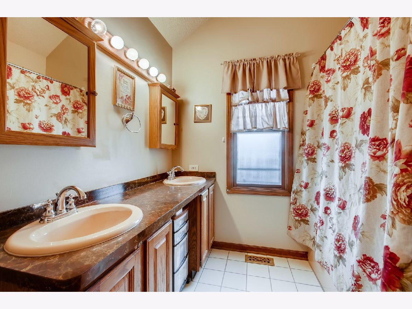
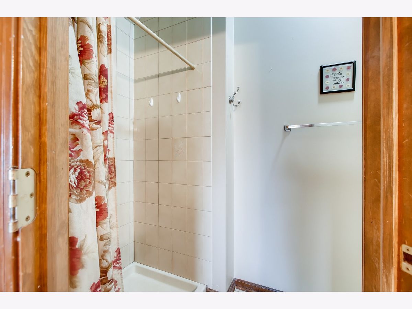
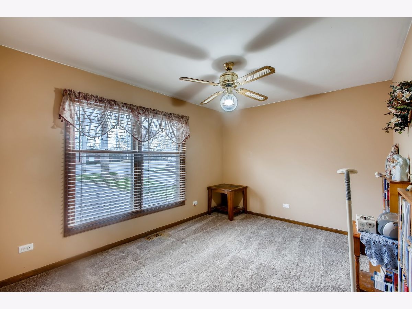
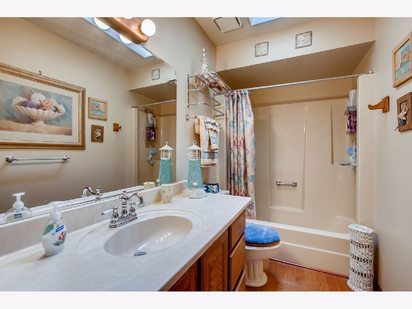
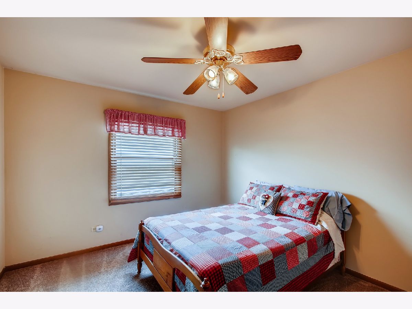
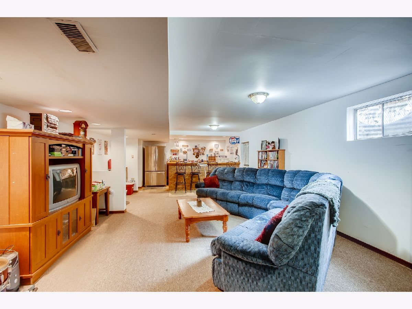
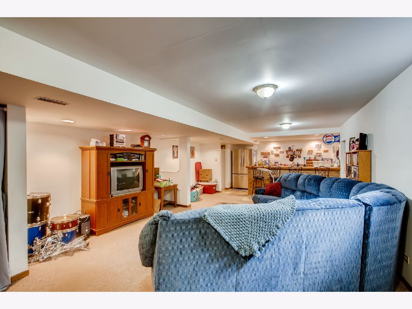
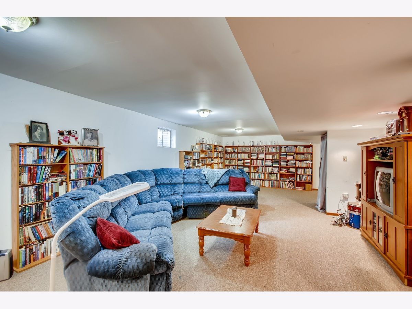
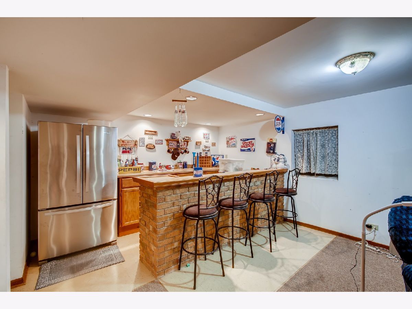
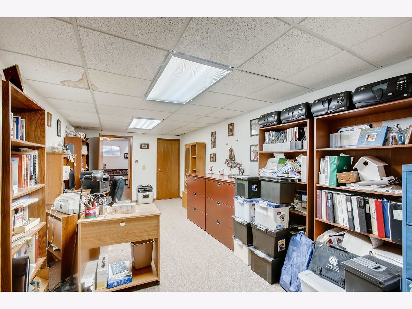
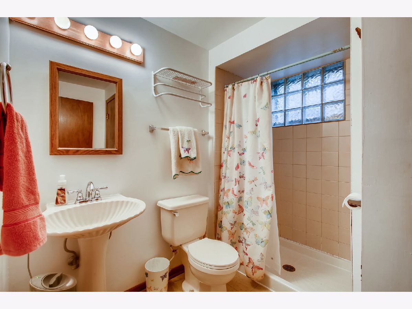
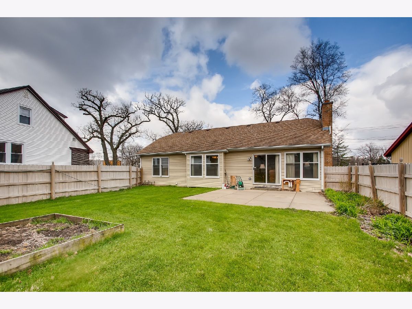
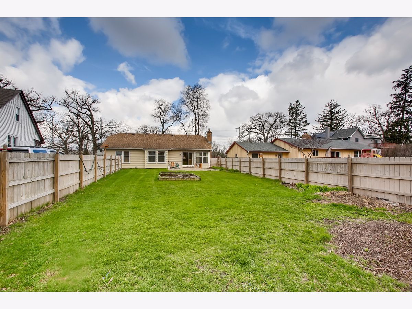
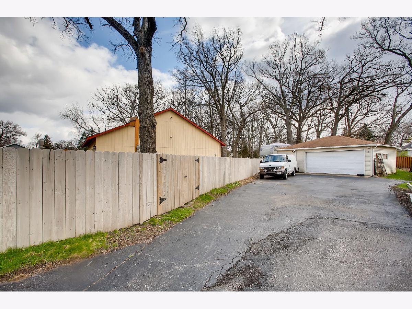
Room Specifics
Total Bedrooms: 3
Bedrooms Above Ground: 3
Bedrooms Below Ground: 0
Dimensions: —
Floor Type: Carpet
Dimensions: —
Floor Type: Carpet
Full Bathrooms: 3
Bathroom Amenities: Separate Shower,Double Sink
Bathroom in Basement: 1
Rooms: Eating Area,Foyer,Office,Storage,Other Room
Basement Description: Finished
Other Specifics
| 4 | |
| Concrete Perimeter | |
| Asphalt | |
| Patio | |
| Fenced Yard | |
| 16553 | |
| — | |
| Full | |
| Vaulted/Cathedral Ceilings, Skylight(s), Bar-Wet, Hardwood Floors, First Floor Laundry, Walk-In Closet(s) | |
| Range, Dishwasher, Refrigerator, Washer, Dryer, Disposal | |
| Not in DB | |
| Street Lights, Street Paved | |
| — | |
| — | |
| Gas Log, Gas Starter |
Tax History
| Year | Property Taxes |
|---|---|
| 2008 | $6,377 |
| 2020 | $6,703 |
Contact Agent
Nearby Similar Homes
Nearby Sold Comparables
Contact Agent
Listing Provided By
Platinum Partners Realtors

