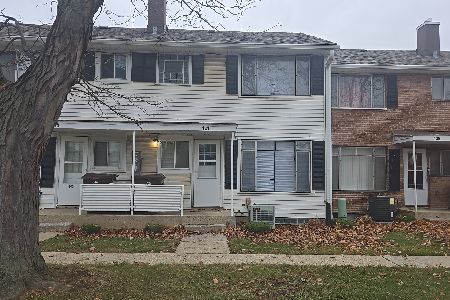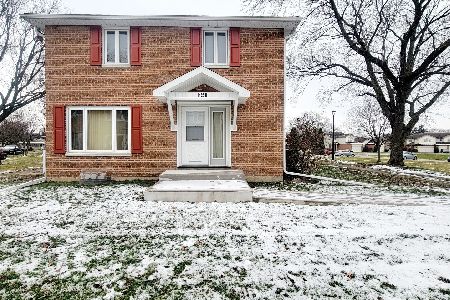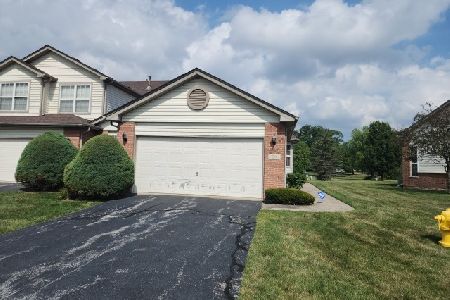39 Cunningham Lane, Park Forest, Illinois 60466
$79,500
|
Sold
|
|
| Status: | Closed |
| Sqft: | 1,094 |
| Cost/Sqft: | $81 |
| Beds: | 2 |
| Baths: | 3 |
| Year Built: | 1999 |
| Property Taxes: | $6,533 |
| Days On Market: | 3653 |
| Lot Size: | 0,00 |
Description
Wow! 3 Bdr. 2.5 bath RANCH STYLE Townhouse with a FULL BASEMENT & 2 CAR GARAGE. Freshly painted ground level unit features a VOLUME CEILING living room with SKYLIGHTS, FIREPLACE & sliding doors to a PATIO. There is a SPACIOUS FORMAL DINING ROOM, an OAK CABINET kitchen w/BREAKFAST NOOK & STAINLESS APPLAINCES. MASTER SUITE has jack & jill closets and a WHIRLPOOL master bath. The basement is partially FINISHED with a family room, 3rd bdr. w/CEDAR CLOSET & a 1/2 bath. Plenty of storage & plenty of living space!
Property Specifics
| Condos/Townhomes | |
| 1 | |
| — | |
| 1999 | |
| Full | |
| — | |
| No | |
| — |
| Cook | |
| — | |
| 150 / Monthly | |
| Exterior Maintenance,Lawn Care,Snow Removal | |
| Lake Michigan | |
| Public Sewer | |
| 09151291 | |
| 31254020200000 |
Property History
| DATE: | EVENT: | PRICE: | SOURCE: |
|---|---|---|---|
| 27 Apr, 2016 | Sold | $79,500 | MRED MLS |
| 18 Mar, 2016 | Under contract | $89,000 | MRED MLS |
| 29 Feb, 2016 | Listed for sale | $89,000 | MRED MLS |
Room Specifics
Total Bedrooms: 3
Bedrooms Above Ground: 2
Bedrooms Below Ground: 1
Dimensions: —
Floor Type: Carpet
Dimensions: —
Floor Type: Carpet
Full Bathrooms: 3
Bathroom Amenities: Whirlpool
Bathroom in Basement: 1
Rooms: Foyer,Storage,Utility Room-Lower Level
Basement Description: Partially Finished
Other Specifics
| 2 | |
| Concrete Perimeter | |
| Asphalt | |
| Patio | |
| — | |
| 38X85X39X86 | |
| — | |
| Full | |
| Vaulted/Cathedral Ceilings, Skylight(s), First Floor Bedroom, First Floor Laundry, First Floor Full Bath, Storage | |
| Range, Microwave, Dishwasher, Refrigerator, Dryer | |
| Not in DB | |
| — | |
| — | |
| — | |
| Wood Burning |
Tax History
| Year | Property Taxes |
|---|---|
| 2016 | $6,533 |
Contact Agent
Nearby Sold Comparables
Contact Agent
Listing Provided By
RE/MAX 2000






