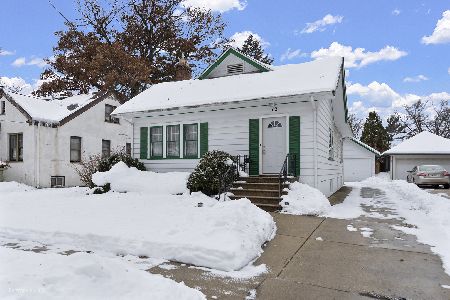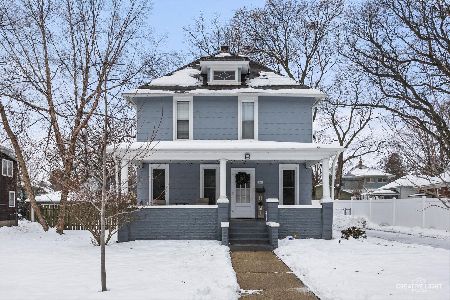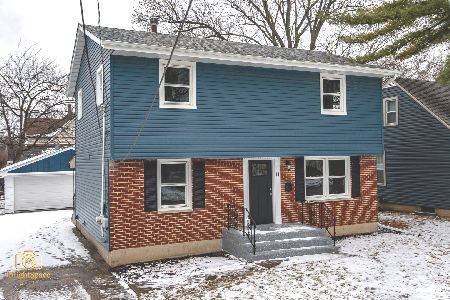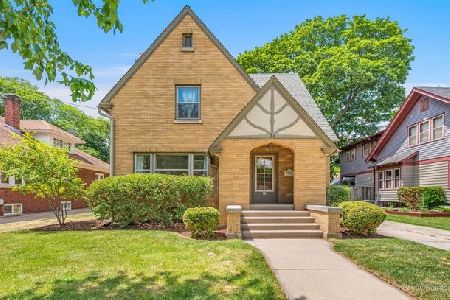39 Du Bois Avenue, Elgin, Illinois 60123
$206,500
|
Sold
|
|
| Status: | Closed |
| Sqft: | 2,566 |
| Cost/Sqft: | $82 |
| Beds: | 5 |
| Baths: | 4 |
| Year Built: | 1986 |
| Property Taxes: | $6,886 |
| Days On Market: | 2166 |
| Lot Size: | 0,12 |
Description
BRING THE TROOPS... With 2566 sq.ft. of living space, this newer (blt 1986) home has space for everyone! Newer vinyl siding (5 yrs) & thermopane windows (2 yrs), new stair & 2nd floor carpeting (2020), new garage door opener & garage service door (2020). Living room, Kitchen, Eating Area, Master BR, Hall & Stairwell have all been freshly painted in 2020! Stainless appliances & corian c-tops in Kitchen. Huge 2nd flr BR w/skylites could be 2nd master! 4 bathrooms incl shower bath in bsmt! Large Rec Room with dry bar also in full basement. Side-loading attached garage in rear of home in addition to storage shed! Dual furnaces & central air. Newer chain link fence w/privacy screening. 2-1/2 car side loading garage has workbench & door to dog run. Walk to Dairy Queen, Golden Skillet or Herb's Bakery!
Property Specifics
| Single Family | |
| — | |
| Cape Cod,Contemporary | |
| 1986 | |
| Full | |
| — | |
| No | |
| 0.12 |
| Kane | |
| — | |
| — / Not Applicable | |
| None | |
| Public | |
| Public Sewer | |
| 10648915 | |
| 0615429006 |
Nearby Schools
| NAME: | DISTRICT: | DISTANCE: | |
|---|---|---|---|
|
Grade School
Washington Elementary School |
46 | — | |
|
Middle School
Abbott Middle School |
46 | Not in DB | |
|
High School
Larkin High School |
46 | Not in DB | |
Property History
| DATE: | EVENT: | PRICE: | SOURCE: |
|---|---|---|---|
| 20 Apr, 2020 | Sold | $206,500 | MRED MLS |
| 8 Mar, 2020 | Under contract | $209,900 | MRED MLS |
| — | Last price change | $217,500 | MRED MLS |
| 26 Feb, 2020 | Listed for sale | $217,500 | MRED MLS |
Room Specifics
Total Bedrooms: 5
Bedrooms Above Ground: 5
Bedrooms Below Ground: 0
Dimensions: —
Floor Type: Carpet
Dimensions: —
Floor Type: Carpet
Dimensions: —
Floor Type: Carpet
Dimensions: —
Floor Type: —
Full Bathrooms: 4
Bathroom Amenities: —
Bathroom in Basement: 1
Rooms: Bedroom 5,Eating Area,Recreation Room,Utility Room-Lower Level,Recreation Room
Basement Description: Partially Finished
Other Specifics
| 2 | |
| Concrete Perimeter | |
| Concrete | |
| Dog Run, Storms/Screens | |
| Fenced Yard | |
| 50X108 | |
| — | |
| Full | |
| Skylight(s), Bar-Dry, Hardwood Floors, Wood Laminate Floors, First Floor Bedroom, First Floor Full Bath, Walk-In Closet(s) | |
| Range, Microwave, Dishwasher, Refrigerator, Washer, Dryer, Disposal, Stainless Steel Appliance(s) | |
| Not in DB | |
| — | |
| — | |
| — | |
| — |
Tax History
| Year | Property Taxes |
|---|---|
| 2020 | $6,886 |
Contact Agent
Nearby Similar Homes
Nearby Sold Comparables
Contact Agent
Listing Provided By
REMAX Horizon











