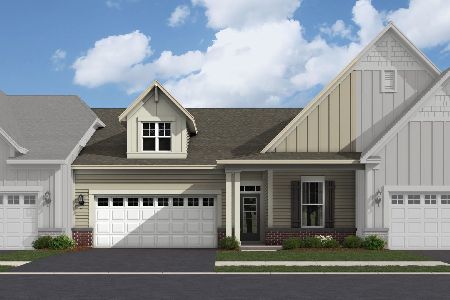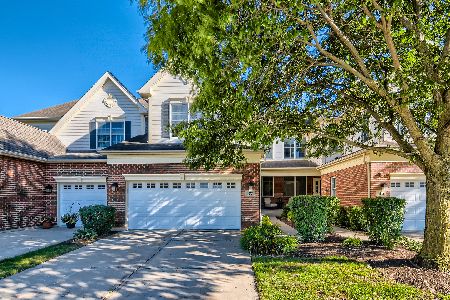39 Harborside Way, Hawthorn Woods, Illinois 60047
$349,000
|
Sold
|
|
| Status: | Closed |
| Sqft: | 3,468 |
| Cost/Sqft: | $104 |
| Beds: | 3 |
| Baths: | 4 |
| Year Built: | 2006 |
| Property Taxes: | $8,876 |
| Days On Market: | 3005 |
| Lot Size: | 0,00 |
Description
This is the best location & largest town home model in HWCC!!! Spectacular all season views of nature & the championship Arnold Palmer designed golf course from all 3 levels including the finished walkout basement. Great floor plan offers gleaming hardwood floors throughout the main level. Formal LR & DR w/multi-piece crown molding. Family room w/masonry FP opens to the large deck & the kitchen w/cherry cabinets, granite counter tops, high end stainless Whirlpool refrig, Bosch built-in oven, cook top & DW (all one year new) & microwave. 1st floor laundry room. King size MBR has it's own separate sitting room, sumptuous bath w/soaking tub, separate shower & large W/I closet. Two other family size bedrooms & hall bath. Professionally finished walkout basement offers a large rec room, separate office or exercise area, 3rd full bath, huge separate storage room & access to the ground level patio. 9 ft ceilings on 1st floor & in basement. Ask about buyer incentive for golf membership!
Property Specifics
| Condos/Townhomes | |
| 3 | |
| — | |
| 2006 | |
| Full,Walkout | |
| LINDENHURST | |
| Yes | |
| — |
| Lake | |
| Hawthorn Woods Country Club | |
| 648 / Monthly | |
| Clubhouse,Exercise Facilities,Pool,Exterior Maintenance,Lawn Care,Scavenger,Snow Removal | |
| Community Well | |
| Public Sewer | |
| 09792510 | |
| 10332011110000 |
Property History
| DATE: | EVENT: | PRICE: | SOURCE: |
|---|---|---|---|
| 19 Mar, 2018 | Sold | $349,000 | MRED MLS |
| 17 Feb, 2018 | Under contract | $359,900 | MRED MLS |
| — | Last price change | $364,900 | MRED MLS |
| 1 Nov, 2017 | Listed for sale | $379,000 | MRED MLS |
Room Specifics
Total Bedrooms: 3
Bedrooms Above Ground: 3
Bedrooms Below Ground: 0
Dimensions: —
Floor Type: Carpet
Dimensions: —
Floor Type: Carpet
Full Bathrooms: 4
Bathroom Amenities: Separate Shower,Double Sink,Soaking Tub
Bathroom in Basement: 1
Rooms: Office,Recreation Room,Sitting Room,Storage,Deck
Basement Description: Finished,Exterior Access
Other Specifics
| 2 | |
| Concrete Perimeter | |
| Concrete | |
| Deck, Patio, Storms/Screens, End Unit | |
| Cul-De-Sac,Wetlands adjacent,Landscaped,Pond(s),Water View,Wooded | |
| 32.83X82.83 | |
| — | |
| Full | |
| Bar-Wet, Hardwood Floors, Wood Laminate Floors, First Floor Laundry, Storage | |
| Microwave, Dishwasher, Refrigerator, High End Refrigerator, Bar Fridge, Washer, Dryer, Disposal, Stainless Steel Appliance(s), Wine Refrigerator, Cooktop, Built-In Oven | |
| Not in DB | |
| — | |
| — | |
| Golf Course, Health Club, Pool, Tennis Court(s) | |
| Wood Burning, Gas Starter |
Tax History
| Year | Property Taxes |
|---|---|
| 2018 | $8,876 |
Contact Agent
Nearby Similar Homes
Nearby Sold Comparables
Contact Agent
Listing Provided By
RE/MAX Suburban







