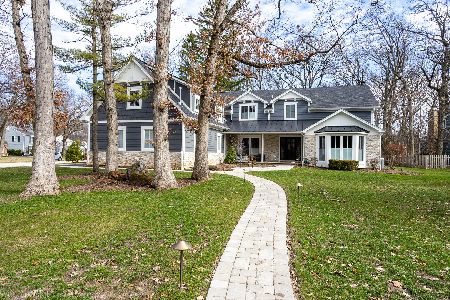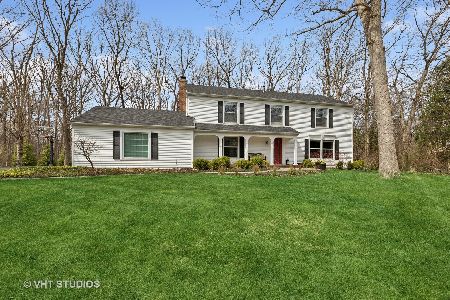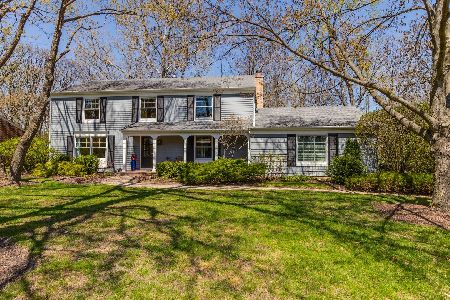39 Kings Cross Drive, Lincolnshire, Illinois 60069
$500,000
|
Sold
|
|
| Status: | Closed |
| Sqft: | 3,229 |
| Cost/Sqft: | $163 |
| Beds: | 5 |
| Baths: | 3 |
| Year Built: | 1969 |
| Property Taxes: | $14,902 |
| Days On Market: | 1921 |
| Lot Size: | 0,51 |
Description
Enjoy tranquil bliss all from your front porch! Perfectly nestled on half an acre lot and surrounded by mature trees. Award-winning Steven High School District. Brand new a/c! Beautiful hardwood flooring extends throughout most of the first and second levels. Warm inviting foyer is flanked by an expansive living room with large, bayed window and separate dining room; both providing ideal spaces for your family gatherings. Eat-in kitchen with an abundance of cabinets - peninsula cabinets with doors on both sides for ease of access. Quality stainless steel appliances including a GE oven, Whirlpool refrigerator and dishwasher. Eating area with slider to the backyard allows you to enjoy your morning coffee inside or out. Family room offers beamed ceilings, a floor to ceiling brick fireplace with raiser hearth and is an ideal spot to cozy up on a cold fall night. Half bath, laundry/mud room and versatile room that can bed used as a home office or bedroom complete the first floor. Head upstairs to the main bedroom offering dual closet space and private ensuite with standing shower. Three additional bedrooms with generous closet space, full bath including dual sink vanity and tub/shower combo complete the second level. That's not all! Partially finished basement adds to the living space. Outdoor lovers are sure to enjoy this home; from summer BBQs on the patio, to just enjoying activities in the sprawling backyard. 2 Car attached garage! Close to shopping, restaurants and more!
Property Specifics
| Single Family | |
| — | |
| — | |
| 1969 | |
| Partial | |
| — | |
| No | |
| 0.51 |
| Lake | |
| — | |
| 0 / Not Applicable | |
| None | |
| Lake Michigan | |
| Public Sewer | |
| 10915475 | |
| 15241110010000 |
Nearby Schools
| NAME: | DISTRICT: | DISTANCE: | |
|---|---|---|---|
|
Grade School
Laura B Sprague School |
103 | — | |
|
Middle School
Daniel Wright Junior High School |
103 | Not in DB | |
|
High School
Adlai E Stevenson High School |
125 | Not in DB | |
Property History
| DATE: | EVENT: | PRICE: | SOURCE: |
|---|---|---|---|
| 14 Apr, 2021 | Sold | $500,000 | MRED MLS |
| 31 Jan, 2021 | Under contract | $525,000 | MRED MLS |
| 23 Oct, 2020 | Listed for sale | $525,000 | MRED MLS |
| 8 May, 2023 | Sold | $1,540,000 | MRED MLS |
| 7 Apr, 2023 | Under contract | $1,690,000 | MRED MLS |
| 9 Mar, 2023 | Listed for sale | $1,690,000 | MRED MLS |
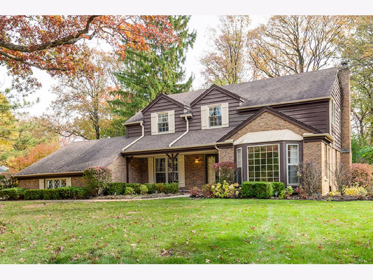
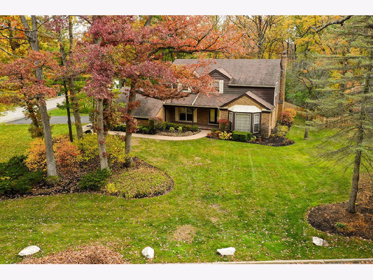
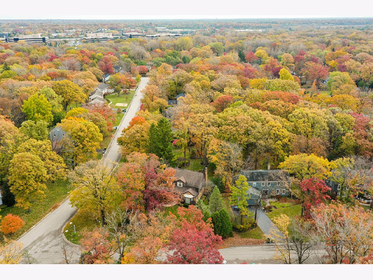
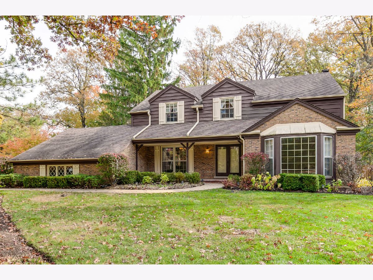
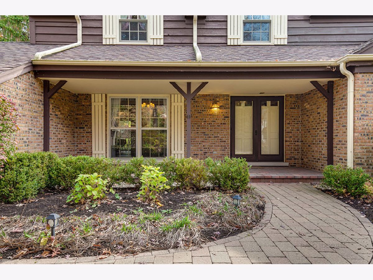
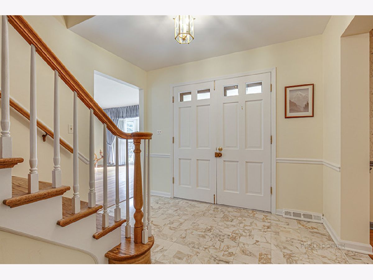
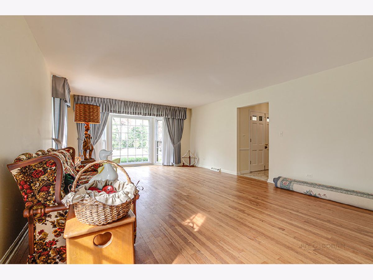
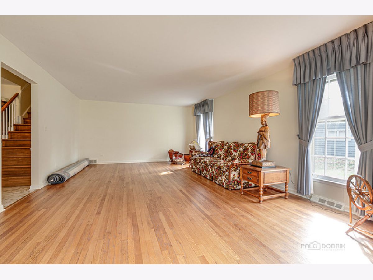
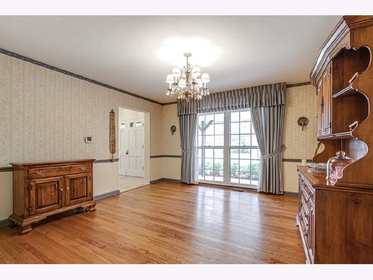
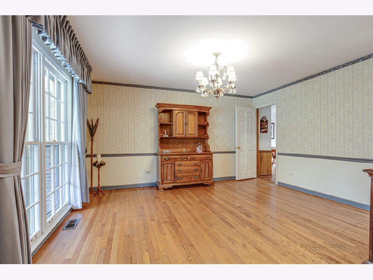
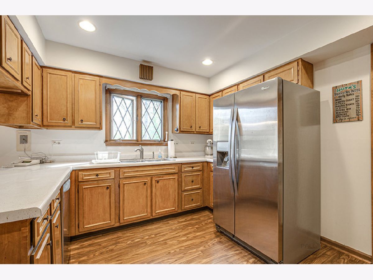
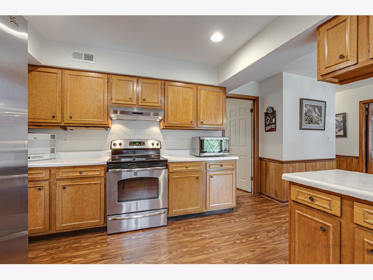
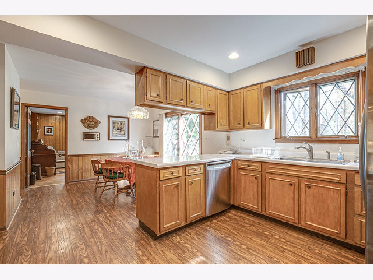
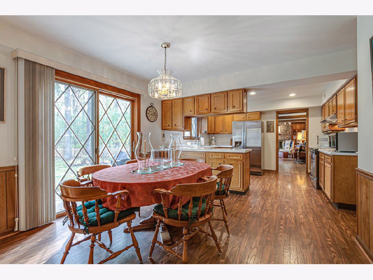
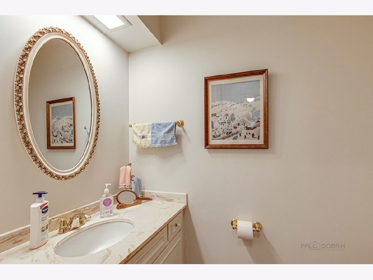
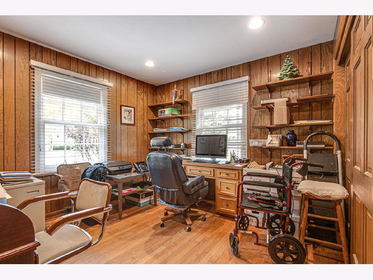
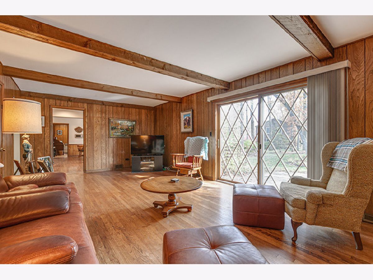
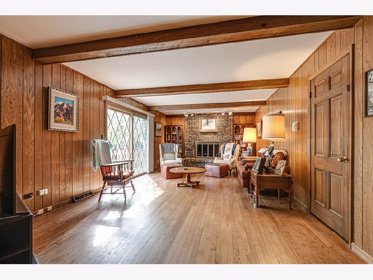
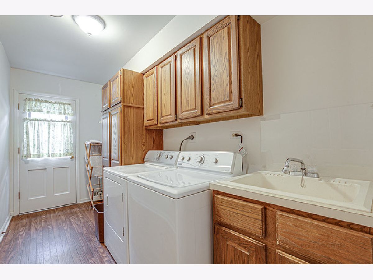
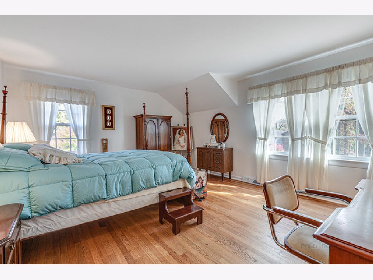
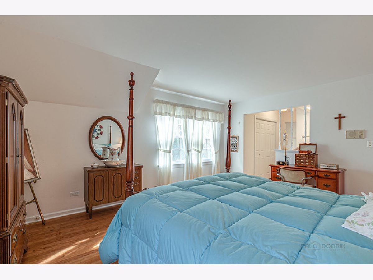
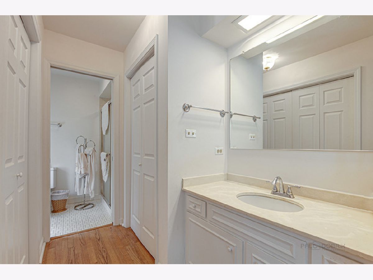
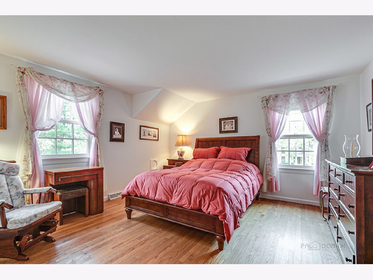
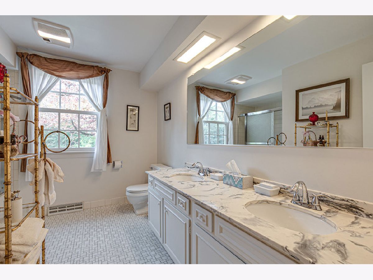
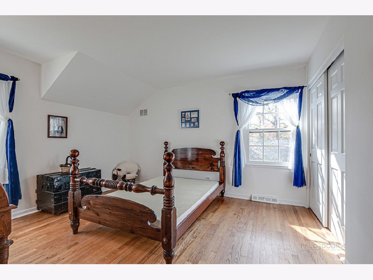
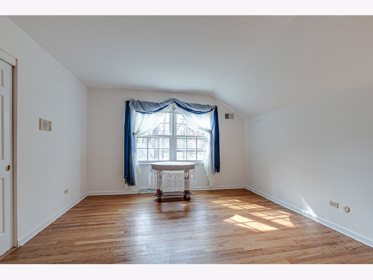
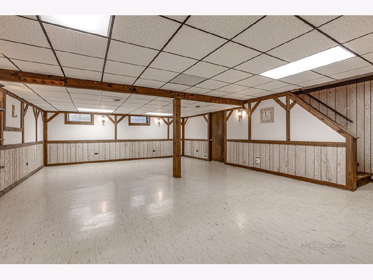
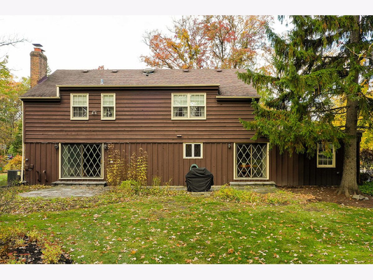
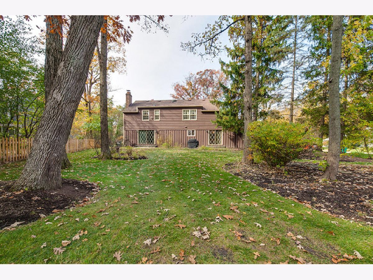
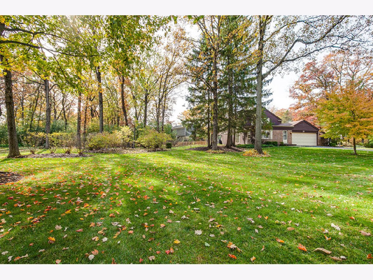
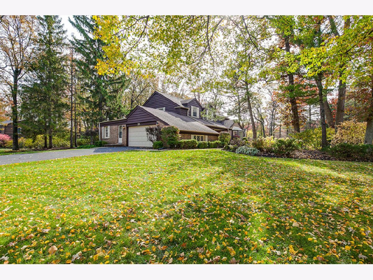
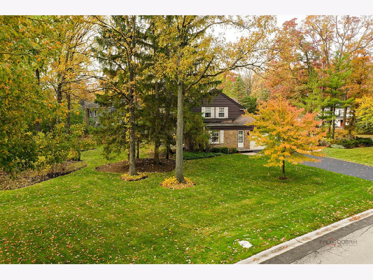
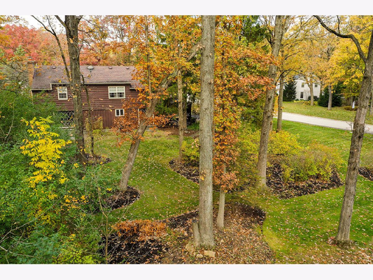
Room Specifics
Total Bedrooms: 5
Bedrooms Above Ground: 5
Bedrooms Below Ground: 0
Dimensions: —
Floor Type: Hardwood
Dimensions: —
Floor Type: Hardwood
Dimensions: —
Floor Type: Hardwood
Dimensions: —
Floor Type: —
Full Bathrooms: 3
Bathroom Amenities: Double Sink
Bathroom in Basement: 0
Rooms: Bedroom 5,Eating Area,Foyer,Recreation Room
Basement Description: Partially Finished,Crawl
Other Specifics
| 2 | |
| Concrete Perimeter | |
| Asphalt | |
| Patio, Porch, Storms/Screens | |
| Corner Lot | |
| 113X33X37X37X108X189X85 | |
| — | |
| Full | |
| Hardwood Floors, First Floor Bedroom, First Floor Laundry | |
| Range, Microwave, Dishwasher, Refrigerator, Washer, Dryer, Disposal, Stainless Steel Appliance(s) | |
| Not in DB | |
| Park, Curbs, Street Paved | |
| — | |
| — | |
| Attached Fireplace Doors/Screen, Gas Log |
Tax History
| Year | Property Taxes |
|---|---|
| 2021 | $14,902 |
| 2023 | $15,740 |
Contact Agent
Nearby Sold Comparables
Contact Agent
Listing Provided By
RE/MAX Suburban


