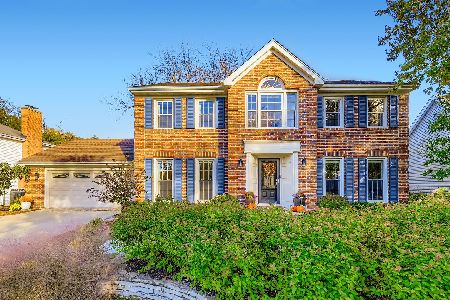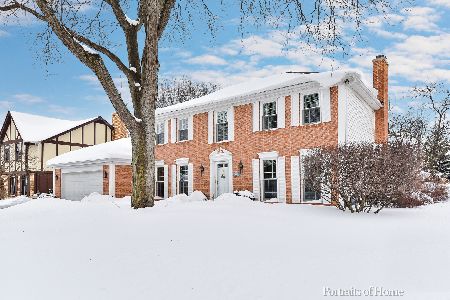39 Landon Circle, Wheaton, Illinois 60189
$940,500
|
Sold
|
|
| Status: | Closed |
| Sqft: | 3,430 |
| Cost/Sqft: | $262 |
| Beds: | 4 |
| Baths: | 4 |
| Year Built: | 2021 |
| Property Taxes: | $2,169 |
| Days On Market: | 1811 |
| Lot Size: | 0,30 |
Description
EXQUISITE-Keim Corp home. One of our most popular floor plans, the Amberwood features a Trendy Farmhouse exterior, 4 Bedrooms 3.5 Bathrooms, and 3 Car garage. Entertain in this Spacious Kitchen with Oversized Island. Separate Dinette opens to Soaring two story Family room with stone fireplace to the ceiling. Second floor Master Suite features Free Standing Tub, Large shower with seat, and walk-in closet. SOLD during processing.
Property Specifics
| Single Family | |
| — | |
| — | |
| 2021 | |
| Full | |
| — | |
| No | |
| 0.3 |
| Du Page | |
| Amberwood Estates | |
| — / Not Applicable | |
| None | |
| Lake Michigan,Public | |
| Public Sewer, Sewer-Storm | |
| 10994481 | |
| 0529300032 |
Property History
| DATE: | EVENT: | PRICE: | SOURCE: |
|---|---|---|---|
| 19 Aug, 2021 | Sold | $940,500 | MRED MLS |
| 12 Feb, 2021 | Under contract | $899,960 | MRED MLS |
| 11 Feb, 2021 | Listed for sale | $899,960 | MRED MLS |

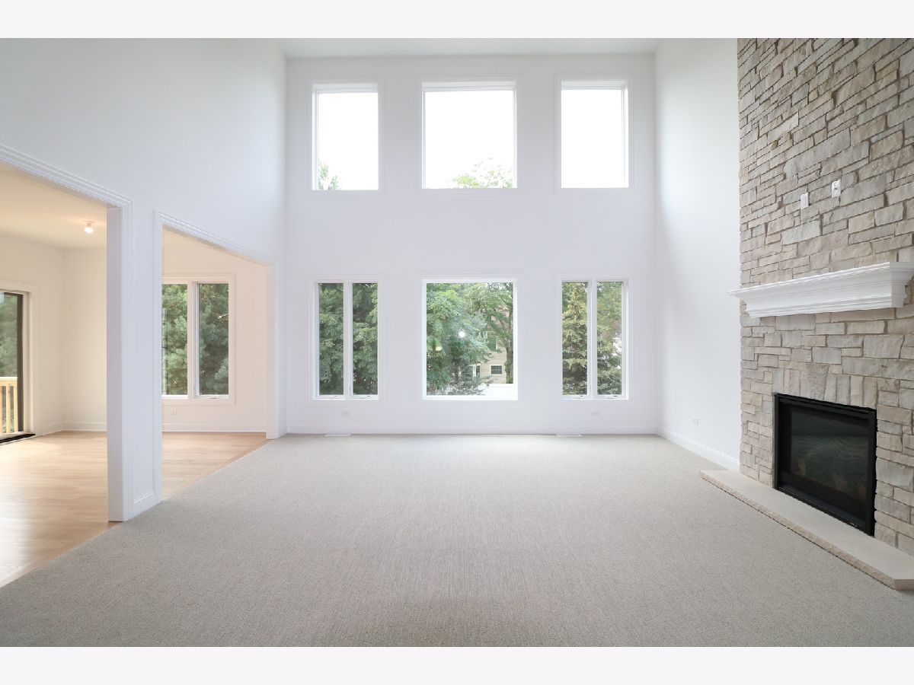
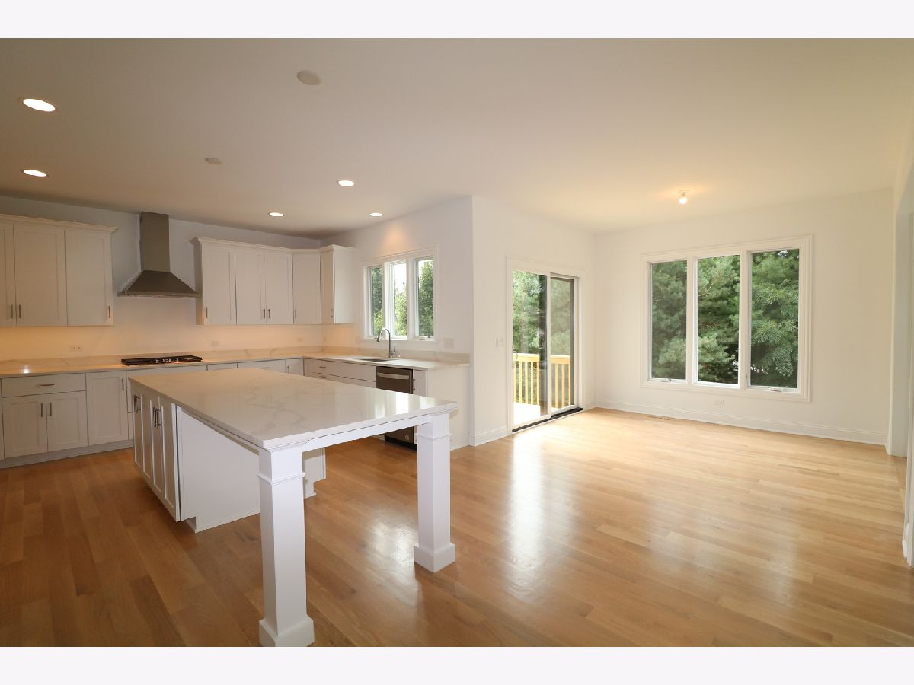
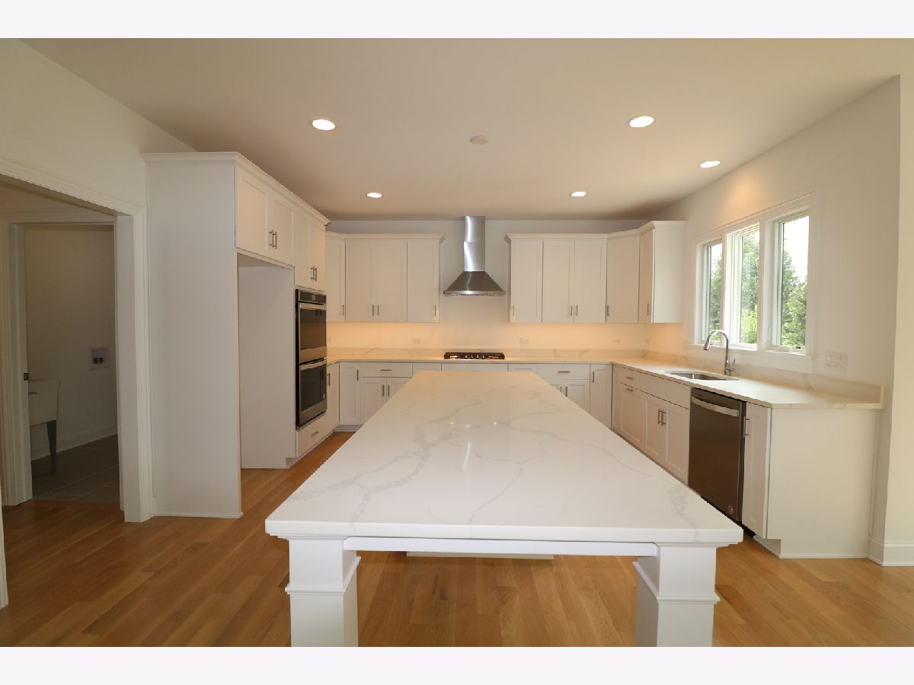
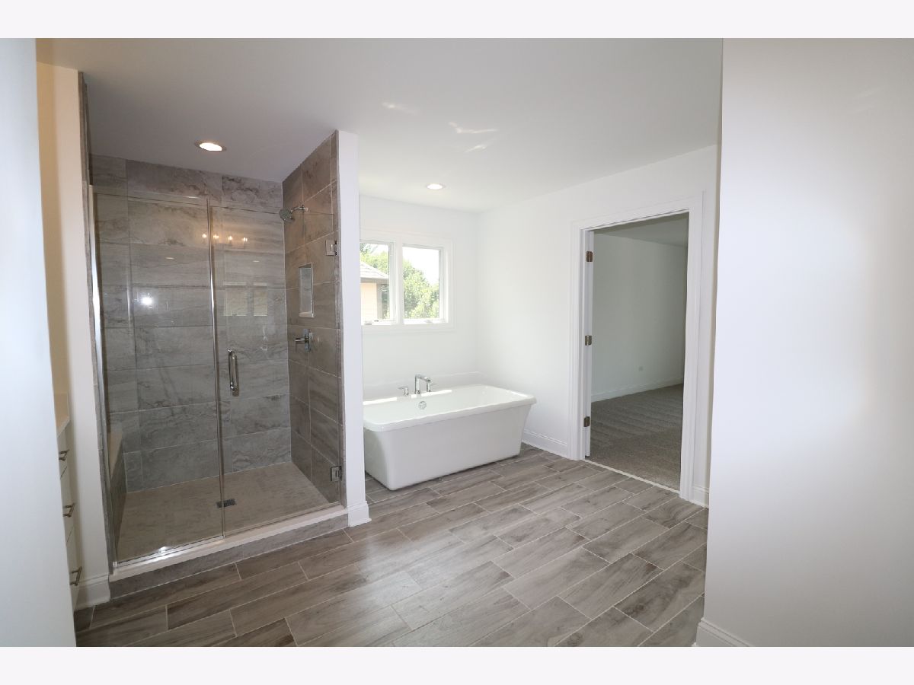
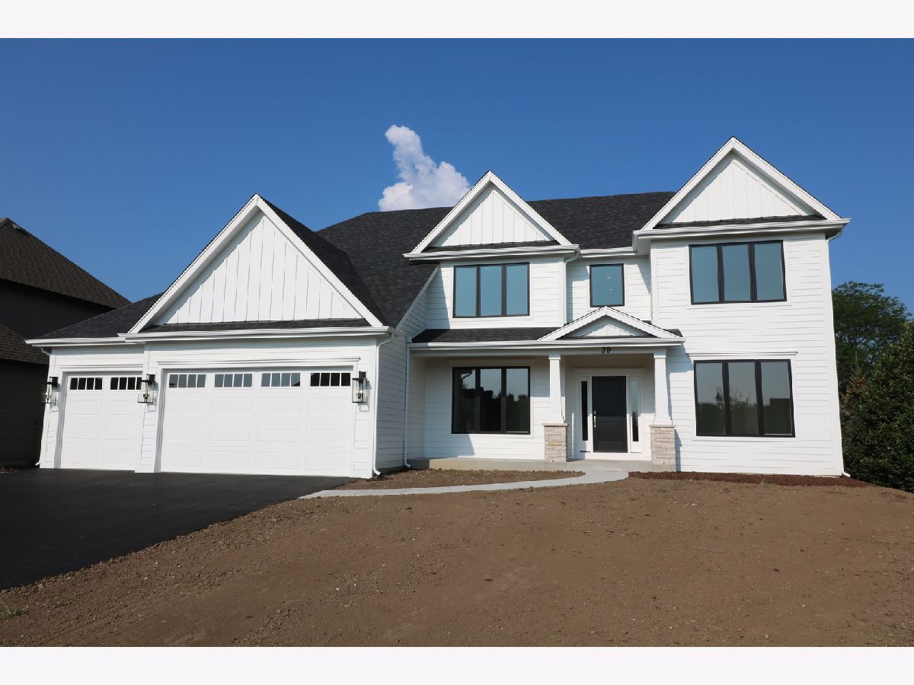
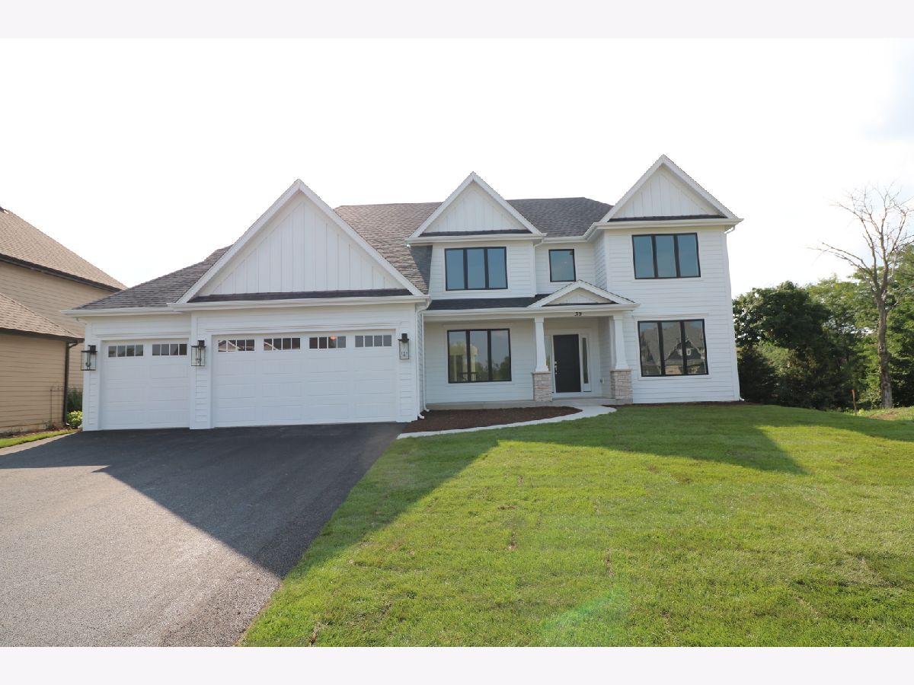
Room Specifics
Total Bedrooms: 4
Bedrooms Above Ground: 4
Bedrooms Below Ground: 0
Dimensions: —
Floor Type: —
Dimensions: —
Floor Type: —
Dimensions: —
Floor Type: —
Full Bathrooms: 4
Bathroom Amenities: —
Bathroom in Basement: 0
Rooms: Study,Mud Room,Other Room
Basement Description: Unfinished,Lookout
Other Specifics
| 3 | |
| — | |
| — | |
| — | |
| — | |
| 163 X 119 X 144 X 60 | |
| — | |
| Full | |
| Hardwood Floors, Walk-In Closet(s), Open Floorplan | |
| Double Oven, Microwave, Dishwasher, Cooktop | |
| Not in DB | |
| — | |
| — | |
| — | |
| — |
Tax History
| Year | Property Taxes |
|---|---|
| 2021 | $2,169 |
Contact Agent
Nearby Sold Comparables
Contact Agent
Listing Provided By
Joseph J Keim


