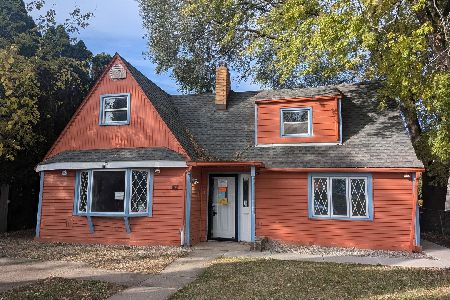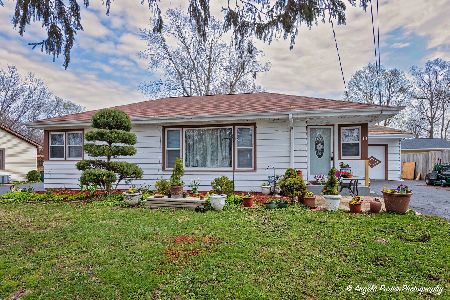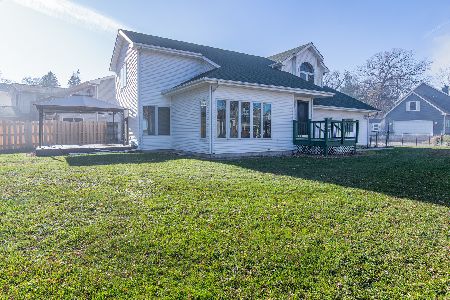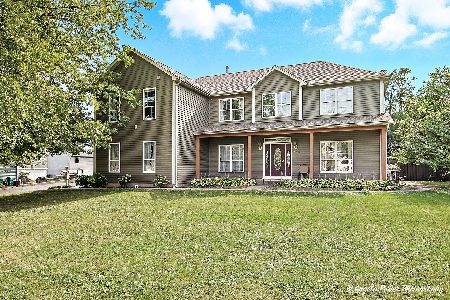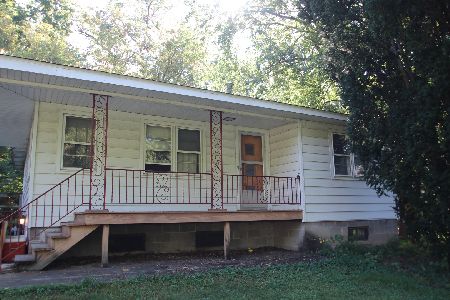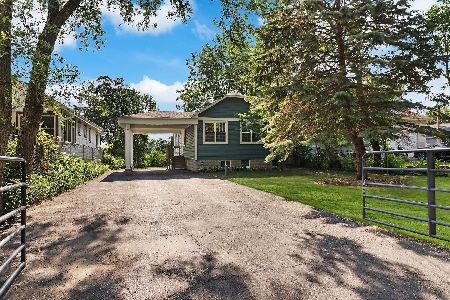39 Rushmore Road, Fox Lake, Illinois 60020
$429,900
|
Sold
|
|
| Status: | Closed |
| Sqft: | 2,734 |
| Cost/Sqft: | $161 |
| Beds: | 3 |
| Baths: | 4 |
| Year Built: | 1999 |
| Property Taxes: | $8,056 |
| Days On Market: | 854 |
| Lot Size: | 0,29 |
Description
This Channel front home offers an idyllic waterfront living experience with direct access to Fox Lake and the Chain O'Lakes, providing a picturesque and serene environment. The well-appointed residence features 3 bedrooms 3.1 baths and a 2 car garage, ensuring ample space and comfort for you and your family. As you step inside, the main level greets you with the timeless elegance of hardwood floors that flow seamlessly throughout. The family room is a true highlight, boasting vaulted ceilings and an entire wall of windows that bathe the space in natural light blending the indoors with the beauty of the surrounding nature. The spacious kitchen is a hub of culinary creativity, equipped with a generously sized eat-in area. Patio doors lead to a charming deck, perfect for enjoying meals al fresco and soaking in the panoramic views of the lake. The main level also features a cozy living room, a convenient laundry room, and a tastefully designed powder room for guests. Upstairs, the vaulted master bedroom provides an oasis of relaxation, complete with a private deck that offers a tranquil retreat. The master suite is further enhanced by a walk-in closet and a full bath, ensuring a luxurious experience. Two additional bedrooms on the upper level offer both comfort and versatility, along with a well-appointed full bath to accommodate your family's needs. The walk-out basement is a haven of entertainment possibilities, featuring a vast rec room that invites various uses and activities. This level also houses a full bath for added convenience and a dedicated office space that caters to your professional requirements. The walk-out design provides easy access after a day spent on the lake, making your waterfront lifestyle even more convenient. The property boasts a newer steel seawall, ensuring both safety and durability, while a charming firepit adds to the allure of outdoor gatherings. Positioned conveniently, the home is in proximity to town amenities, shopping destinations, schools, the library, and even The Metra for convenient commuting options. Additionally, the allure of the nearby farmers' market adds a touch of local flavor and vibrancy to your lifestyle. Don't miss the opportunity to experience firsthand all that this exceptional property has to offer. Come and immerse yourself in the beauty, comfort, and convenience that define this remarkable Channel front home.
Property Specifics
| Single Family | |
| — | |
| — | |
| 1999 | |
| — | |
| — | |
| Yes | |
| 0.29 |
| Lake | |
| Rushmores | |
| — / Not Applicable | |
| — | |
| — | |
| — | |
| 11856632 | |
| 05111040050000 |
Nearby Schools
| NAME: | DISTRICT: | DISTANCE: | |
|---|---|---|---|
|
High School
Grant Community High School |
124 | Not in DB | |
Property History
| DATE: | EVENT: | PRICE: | SOURCE: |
|---|---|---|---|
| 22 Nov, 2016 | Sold | $227,000 | MRED MLS |
| 6 Oct, 2016 | Under contract | $244,900 | MRED MLS |
| — | Last price change | $247,900 | MRED MLS |
| 12 May, 2016 | Listed for sale | $268,000 | MRED MLS |
| 18 Oct, 2023 | Sold | $429,900 | MRED MLS |
| 31 Aug, 2023 | Under contract | $439,900 | MRED MLS |
| 10 Aug, 2023 | Listed for sale | $439,900 | MRED MLS |
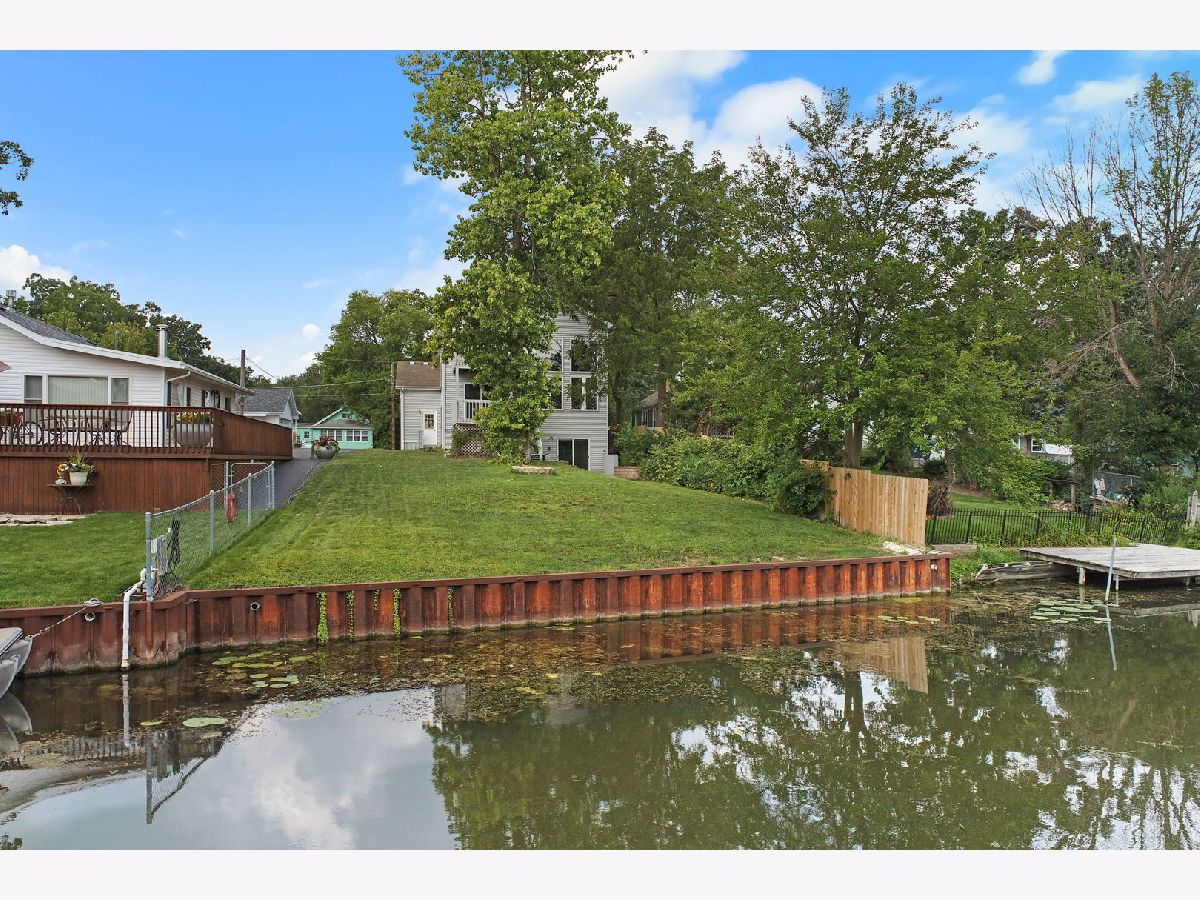





































Room Specifics
Total Bedrooms: 3
Bedrooms Above Ground: 3
Bedrooms Below Ground: 0
Dimensions: —
Floor Type: —
Dimensions: —
Floor Type: —
Full Bathrooms: 4
Bathroom Amenities: Whirlpool,Separate Shower
Bathroom in Basement: 1
Rooms: —
Basement Description: Finished
Other Specifics
| 2 | |
| — | |
| Asphalt | |
| — | |
| — | |
| 50X171X50X186 | |
| — | |
| — | |
| — | |
| — | |
| Not in DB | |
| — | |
| — | |
| — | |
| — |
Tax History
| Year | Property Taxes |
|---|---|
| 2016 | $8,942 |
| 2023 | $8,056 |
Contact Agent
Nearby Similar Homes
Nearby Sold Comparables
Contact Agent
Listing Provided By
Lakes Realty Group

