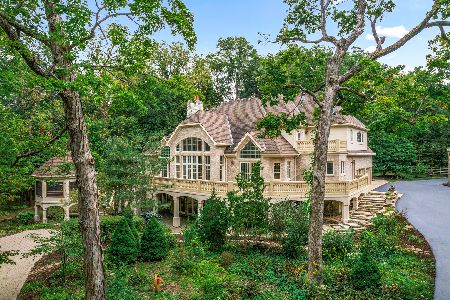39 Settlers Lane, Oswego, Illinois 60543
$463,000
|
Sold
|
|
| Status: | Closed |
| Sqft: | 3,200 |
| Cost/Sqft: | $150 |
| Beds: | 3 |
| Baths: | 3 |
| Year Built: | 2000 |
| Property Taxes: | $11,469 |
| Days On Market: | 2086 |
| Lot Size: | 3,02 |
Description
Country estate, stunning inside and out - your own retreat nestled in a private cul-de-sac. Custom built Victorian set on 3 serene, beautifully landscaped acres, lush with trees including apple & cherry, and raspberry & blackberry bushes. This home is anything but ordinary. There is architectural interest around every corner. Step inside from the wrap around front porch into the grand foyer w/ its 20 ft soaring ceilings and magnificent staircase featuring the wrought iron spindle balusters. Everything about this custom designed home features old world charm but with modern touches for todays living necessities. Solid construction with 10 ft ceilings on the 1st floor, Venetian tile flooring or new hardwood, massive all white crown molding and baseboards along with solid core panel doors. Custom touches abound throughout such as the lavish lighting selection carried through the home, arched entries, and upgraded fixtures. Open concept kitchen/breakfast and family room feature cherry cabinets, granite countertops, SS appliances, large walk-in pantry, and stone gas log fireplace in the family room. The views are exceptional but step outside to the covered, easy care,Trex deck porch & enjoy morning coffee watching nature in your own preserve or get ready to swim in your heated, above ground pool with a wrap around sun deck. Wired for whole house generator. The house itself is clad in fiber cement, Hardie board. This IS designed as a low maintanance home. The 2nd floor features the the owners suite w/ sitting room, large glamour bath & a HUGE walk in closet. Two 2nd floor secondary bedrooms share a Jack 'n Jill bath. The details of this home go on and on! The sounds of nature and the ability to drive a short distance to shopping & dining show you can have the best of both worlds.
Property Specifics
| Single Family | |
| — | |
| Victorian | |
| 2000 | |
| Full | |
| — | |
| No | |
| 3.02 |
| Kendall | |
| — | |
| 0 / Not Applicable | |
| None | |
| Private Well | |
| Septic-Private | |
| 10701950 | |
| 0606127007 |
Nearby Schools
| NAME: | DISTRICT: | DISTANCE: | |
|---|---|---|---|
|
Grade School
Hunt Club Elementary School |
308 | — | |
|
Middle School
Traughber Junior High School |
308 | Not in DB | |
|
High School
Oswego High School |
308 | Not in DB | |
Property History
| DATE: | EVENT: | PRICE: | SOURCE: |
|---|---|---|---|
| 21 Mar, 2013 | Sold | $395,000 | MRED MLS |
| 26 Jan, 2013 | Under contract | $420,000 | MRED MLS |
| 5 Dec, 2012 | Listed for sale | $420,000 | MRED MLS |
| 24 Sep, 2020 | Sold | $463,000 | MRED MLS |
| 16 Aug, 2020 | Under contract | $479,500 | MRED MLS |
| — | Last price change | $484,900 | MRED MLS |
| 12 May, 2020 | Listed for sale | $519,000 | MRED MLS |






































Room Specifics
Total Bedrooms: 3
Bedrooms Above Ground: 3
Bedrooms Below Ground: 0
Dimensions: —
Floor Type: Carpet
Dimensions: —
Floor Type: Carpet
Full Bathrooms: 3
Bathroom Amenities: Whirlpool,Separate Shower,Double Sink
Bathroom in Basement: 0
Rooms: Office,Foyer,Utility Room-1st Floor,Walk In Closet
Basement Description: Unfinished,Exterior Access,Bathroom Rough-In,Egress Window
Other Specifics
| 3 | |
| Concrete Perimeter | |
| Asphalt | |
| Porch, Above Ground Pool, Storms/Screens, Fire Pit | |
| Horses Allowed | |
| 357X350X502X32X150X120 | |
| Unfinished | |
| Full | |
| Vaulted/Cathedral Ceilings, Hardwood Floors, First Floor Laundry | |
| Range, Microwave, Dishwasher, High End Refrigerator, Disposal, Stainless Steel Appliance(s) | |
| Not in DB | |
| Street Lights, Street Paved | |
| — | |
| — | |
| Gas Log, Gas Starter |
Tax History
| Year | Property Taxes |
|---|---|
| 2013 | $6,756 |
| 2020 | $11,469 |
Contact Agent
Nearby Sold Comparables
Contact Agent
Listing Provided By
Century 21 Affiliated




